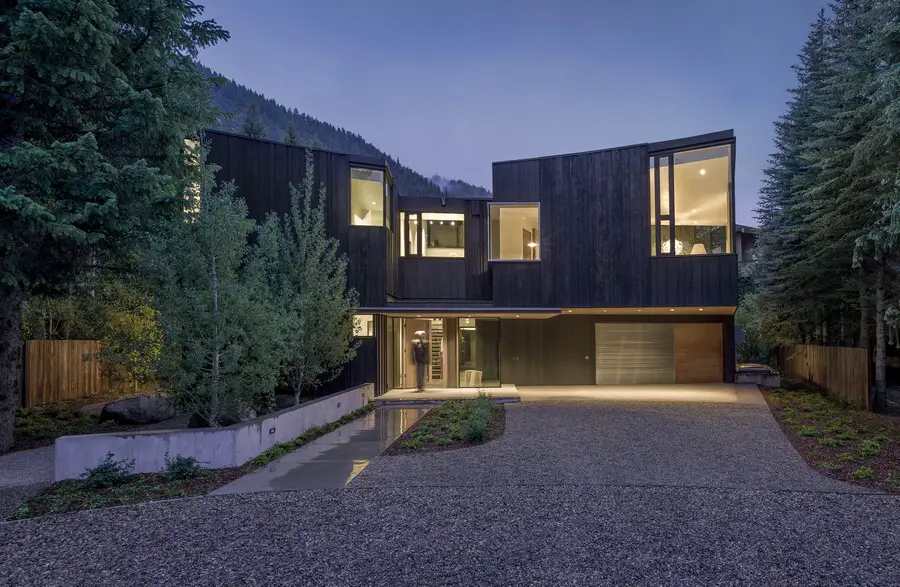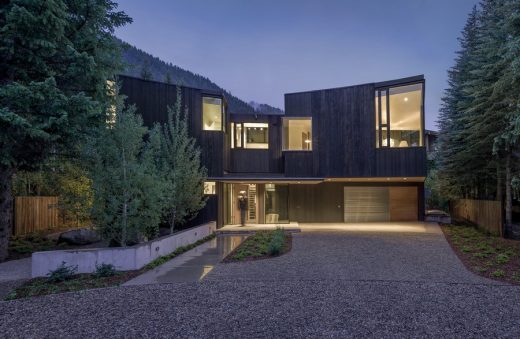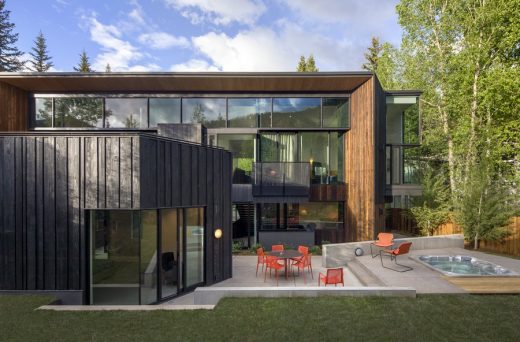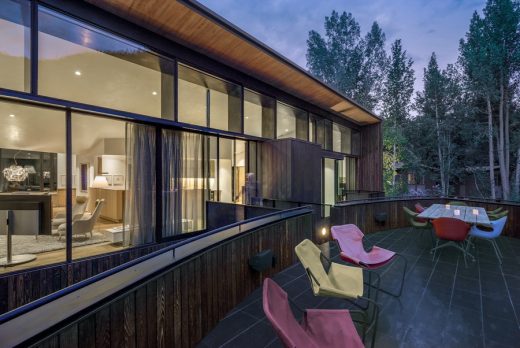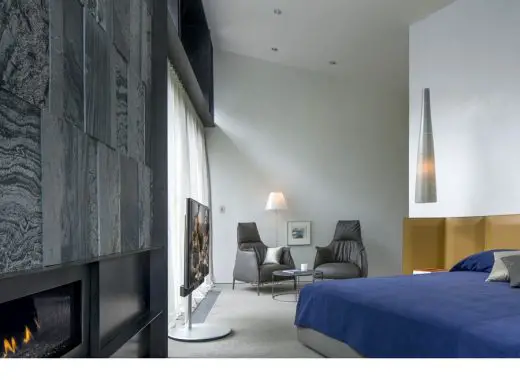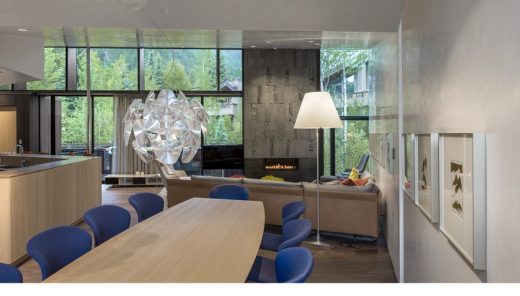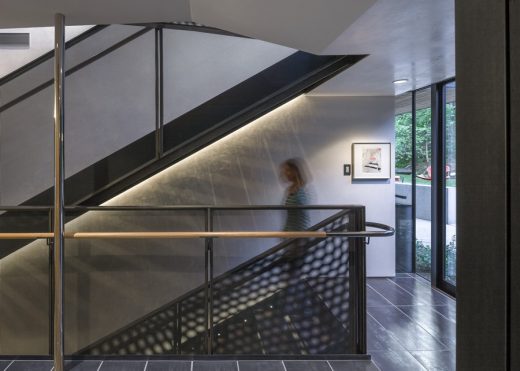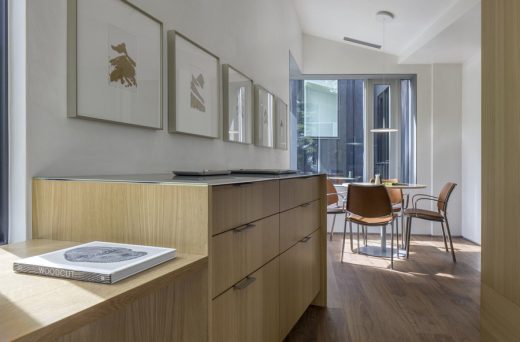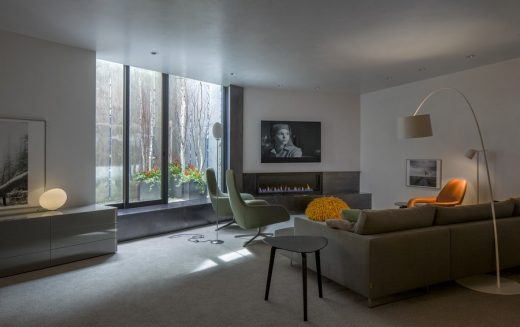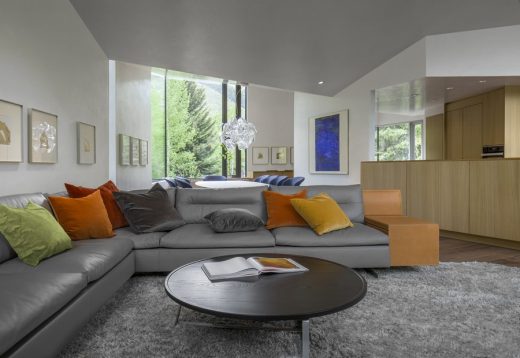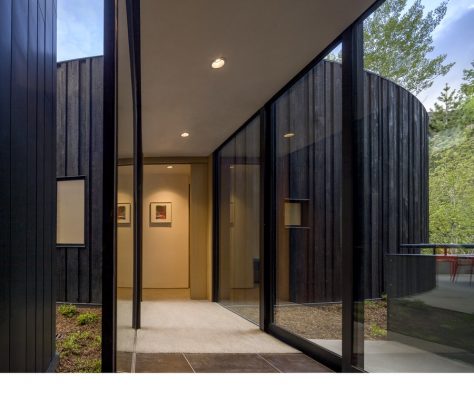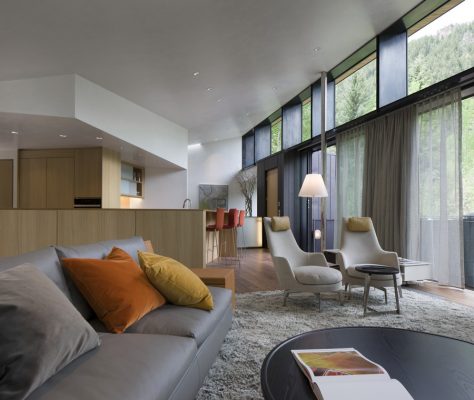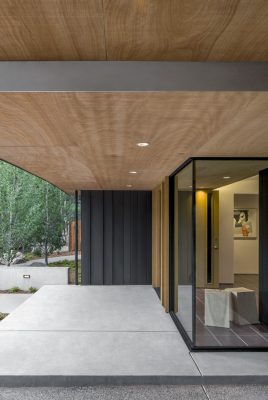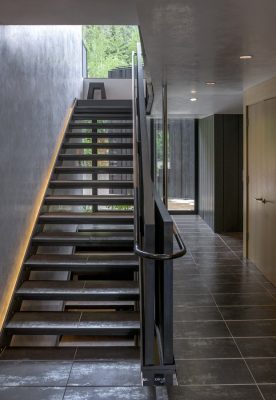Blackbird House, Aspen home photos, Colorado property images, Rocky Mountains Residential Architecture, Architect
Blackbird House in Aspen
Rocky Mountains Ski Resort House Project: Luxury Colorado Residence USA design by Will Bruder Architects
Oct 15, 2016
Location: Rocky Mountains – Colorado, USA
Design: Will Bruder Architects
Photos by Bill Timmerman
Blackbird House, Aspen Residence
The Blackbird House is located on a small cul de sac lot three blocks from the main ski lift in downtown Aspen. The site offers spectacular 360-degree views.
In a neighborhood of modest mid-century modern houses and apartments, the architecture’s floor plan and section are a creative response to the town’s urban form-based zoning codes. While generous the project respects a building scale complimentary to the community’s historic fabric of wood-sided one bedroom miner’s cabins and delicately detailed 19th Century Victorian homes.
The plan geometry is shaped by the arch of the cul de sac’s center point and the radial north and south edges of the home’s 0.21 acre site. The height is sensitively responsive to the town of Aspen’s desire to maintain a comfortable small town human scale.
The relatively modest cul de sac facing entry is richly detailed with vertical charred (Shou-Sugi-Ban Cypress boards and custom formed standing seam anthra-zinc metal cladding). Generous window apertures are placed to capture the surrounding views while the architecture visually recedes into the shadows of the aspen and conifer trees that surround it.
Upon entry a dramatically sky lit stair of hot-rolled oiled steel plates and perforated sheet takes the eye toward a grand window view of Aspen Mountain famed ski-lift. Three first level bedroom suites and generously scaled day lit lower level fourth bedroom suite and a flex room for media and exercise, create a dynamic plinth for the home’s main upper level pavilion.
Energized by the ‘origami-like’ folded planes of the main floors lofty ceiling, dynamic plan shifts and vast vistas, the ‘great room’ (living, dining, and kitchen) and the main master bedroom suite are at the core of this mountain chalet.
Interior finishes include polished reflective white diamond troweled plaster walls and ceilings, doors and cabinets of white rift sawn oak, floors of engineered walnut, large format porcelain tile or carpet, and fireplaces and bathing chambers clad in thin stone.
The architecture is designed to be a ‘rustically’ refined backdrop for a sophisticated, indoor/outdoor contemporary lifestyle where all of one’s senses are engaged and enhanced throughout the seasons of Aspen.
Blackbird House in Aspen – Building Information
Location: Aspen, Colorado, USA
Design years: 2011-13
Construction years: 2013-15
Architects: will bruder architects, llc
Design Lead: Will Bruder
Project team: Kent McClure, Jacqueline Twardowski, Craig Chapple, Marjorie Whitton
Consultants:
Structural engineer: rudow + berry, inc
Mechanical engineer: otterbein engineering
Interior designer: will bruder architects, llc
Landscape architect: bluegreen
General contractor: koru limited
Program: single family residence w/ guest house
Structural system: steel column and beam / wood frame
Major materials: Shou-sugi-ban (Cypress), ‘anthra zinc’ – vmzinc
Site area: 0.21 acres
Total floor area: 5,829 SF
Photographer: Bill Timmerman
Blackbird House in Aspen images / information from Will Bruder Architects
Location: Aspen, Colorado, United States of America
Colorado Buildings
Denver International Airport South Terminal Redevelopment
Design: Santiago Calatrava architect
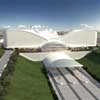
picture : Santiago Calatrava LLC
Denver Airport Development
Solaris Residences, Vail
Design: Barnes Coy Architects
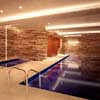
image from architects studio
Solaris Residences
Architecture Developments in nearby states to Colorado
Comments / photos for the Blackbird House in Aspen Architecture design by Will Bruder Architects USA page welcome.

