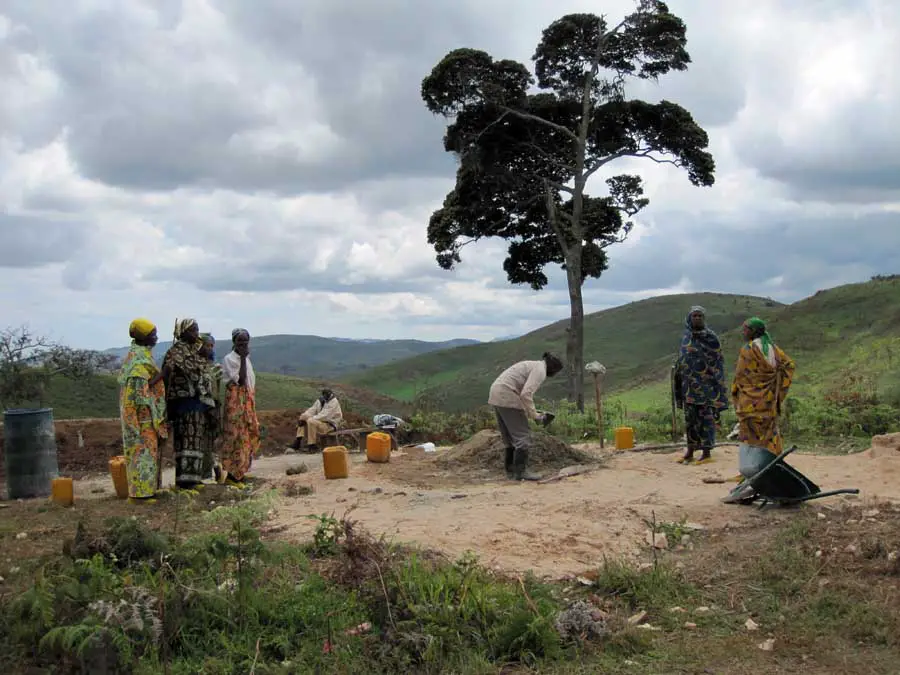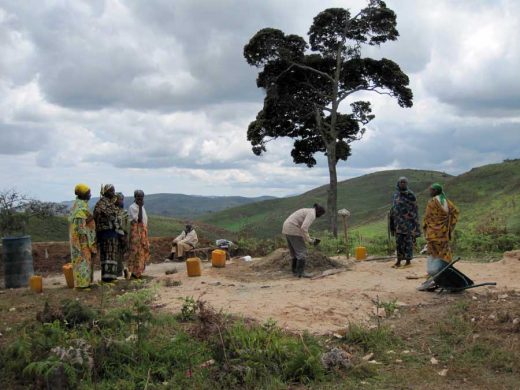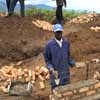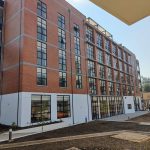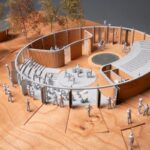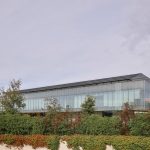Democratic Republic of Congo School Buildings Design News, South Kivu Article 25 Africa Project Photos
Democratic Republic of Congo Schools
Article 25 Development in DRC: Climate Responsive Designed Buildings in Africa – South Kivu Project
12 Jan 2010
Bricks and Blackboards in the DRC
‘Article 25: the built environment’s charity’
![]()
Monthly Report by Article 25
Written for www.e-architect.com
Democratic Republic of Congo School Buildings
The resurgent conflict concentrated in the eastern part of the Democratic Republic of Congo (DRC), widely covered in recent press, is something volunteer Barbara Paagman had the misfortune to personally experience on her recent site visit to the built environment charity Article 25’s schools project in South Kivu.
Climate Responsive Designed Congo School Buildings – South Kivu Project
A severely under developed country, the DRC has been ravaged by war and lacks infrastructure. Women face high levels of gender-based violence and young men are co-opted by rebel groups that spread conflict and insecurity across the nation. The DRC faces many challenges, not least of all, educating their population and investing in the human capital of the nation.
In this unstable environment it’s hard to imagine “normal life” continuing, but that is exactly what most parents still try to give their children: they hope to house and feed their children, and send them to school as an investment in their future and the future of the country at large.
Article 25 has been working together with the NGO Children in Crisis to improve education and school facilities in remote areas in South Kivu, one of regions worst affected by the conflict. Children in Crisis are working together with a local NGO to improve teaching methods, and joined forces with Article 25 to build a much needed new school in the area. Children in Crisis have built schools in the past, but decided to partner with Article 25 in recognition of the professional skills needed to ensure the most functional and cost effective design and construction.
Some of the design challenges for the school which Article 25 faced were linked to scarcity and cost of what one might normally consider to be conventional construction materials. Due to the lack of basic infrastructure such as roads, the locations of the villages which requires these schools remain very remote and not easily accessible. Therefore, importing materials such as cement, and particularly glass, is very difficult.
The restrictions on materials are compounded by a dearth of local construction skills. For Article 25, the initial challenge was to deliver a pragmatic design which: responds to the needs of the end users, including classroom space for up to 500 pupils; is easy to construct with local materials and local skills; is both well ventilated and retains warmth without the use of glass. To better ascertain the needs of the end users, Article 25 also conducted a series of consultation exercises with prospective pupils and teachers of the school in cooperation with Children in Crisis and their local partner.
Article 25 responded to these challenges in a number of ways. The design for the schools has been based on local construction techniques, with specific modifications. In future schools, more modifications could be introduced to gradually improve the design. This first series of improvements includes the introduction of reinforcement bars in the concrete floor slab to prevent cracking, and the combining of lintels and the ring beam into one single element on top of the brick walls. The design is aimed at reducing the amount of cement necessary, while increasing the structural integrity.
To address the lack of glass, the design is based on climate responsive principles: windows are dimensioned and placed in such a way as to reduce draft in the classrooms; the pitch of the roof is kept to a minimum to keep warm air as close to the users of the classrooms as possible; and an area in front of the building is designed to work as a ‘suncatcher’ area, slowly releasing heat to the wind which blows over the top prior to entering the classrooms.
In a few months time, about 500 children from different villages will be able to spend their days in a dry, comfortable and spacious classroom. Teachers will have much larger blackboards and the children will have desks to write on. During the next rainy season they will be able to play outside in covered areas, and their parents will be able to use the school buildings for meetings or to host health clinics.
This introduction of open, covered spaces is a key design feature for the new schools. Commonly the schools in the DRC usually consist of two blocks of three classrooms each, with a separate block for the offices. The Article 25 design places all required spaces in two blocks only and adds a space of similar size to the classrooms. These spaces have no walls and can therefore become informal spaces, suitable for a variety of uses; adult teaching, health clinics or play areas for when it is raining.
As the lead Project Architect, Barbara conducted a second site visit in late November. The report back has been very positive: construction of the two schools is underway and although the builders are forced to deal with heavy rain on a daily basis, they have already completed the foundations and started building the walls.
The parents have also shown great enthusiasm for these schools, firing bricks and collecting sand and stones. They continue to work hard and help the construction process move along, mixing cement, bringing water to the site and several parents provide accommodation for the builders to spend their nights close to the site.
During the short two week visit, Barbara had a first-hand glimpse of the difficulties the people of Kivu face on a daily basis and truly felt a sense of urgency for Article 25 to support this community to invest in their future through education. Deep in the night, Barbara was woken by gun fire and after initially relocating to a nearby village with Children in Crisis, she later joined the rest of the villagers in fleeing to a local hillside area, where Barbara and the villages spent the rest of the night in the open air or vehicles.
As the sun rose and a new day dawned, all returned to the village and daily life continued as normal for the community. Barbara remarked on the fortitude that these villagers showed in the face of adversity commenting “the resilience of these children suggests potential to be excellent students given the chance”. In such uncertain times, we hope the schools will be a place of certainty and security for the whole community to grow within.
Democratic Republic of Congo Schools images / information from Article 25
Location: South Kivu, Democratic Republic of Congo, Africa
For more information about Article 25 and the Children in Crisis School Reconstruction Project please contact Article 25 at [email protected] or browse the website, www.article-25.org.
Congo School Building Photos © Article 25
African Buildings
Contemporary Architecture in Africa
Another Democratic Republic of Congo Building on e-architect:
Japanese Cultural Center, Kinshasa City, D.R. Congo
Design: Beijing Matsubara and Architects
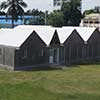
photo : Tokyo Matsubara and Architects
Democratic Republic of Congo Building
Lusanga International Research Centre for Art and Economic Inequality, Bulungu Territory, Kwilu Province, Democratic Republic of the Congo
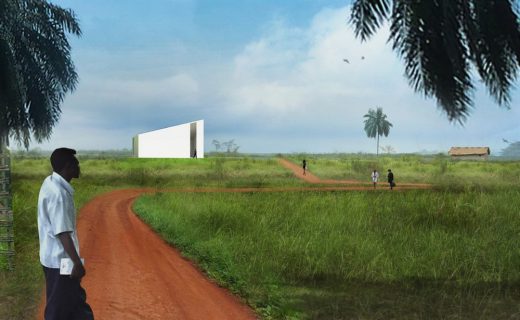
image © OMA
White Cube in Lusanga DRC building – 18 Mar 2017
Monthly Reports by Article 25
Comments / photos for the Democratic Republic of Congo School Architecture – South Kivu Schools page welcome

