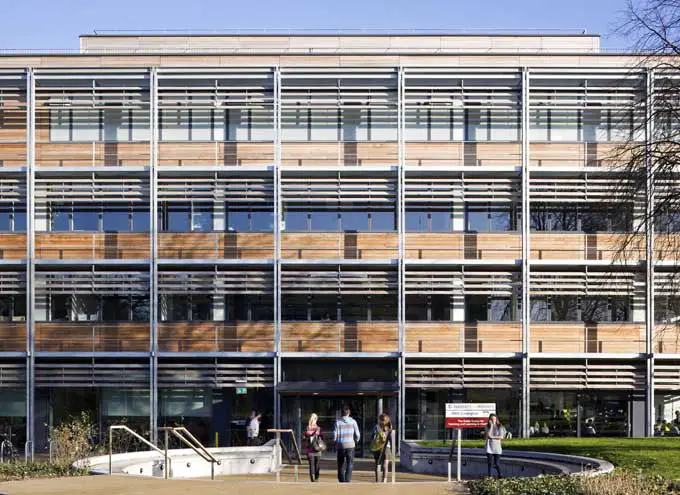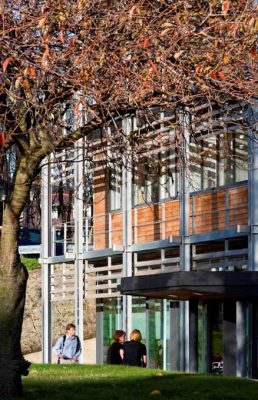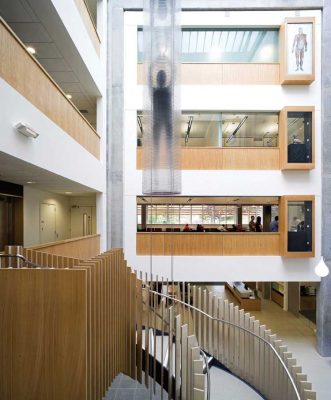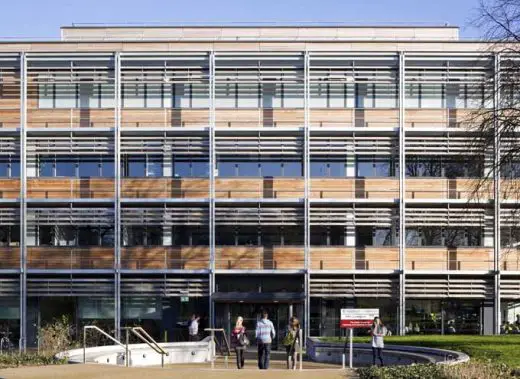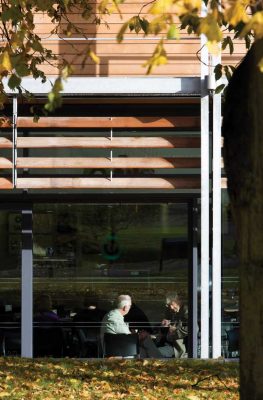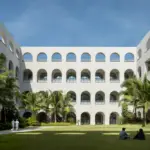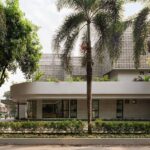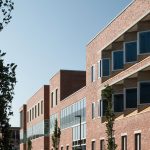Suttie Centre Aberdeen healthcare building, NHS Clinical Skills Training property, Department of Anatomy design
Suttie Centre Aberdeen
NHS Health Development Northeast Scotland design by Bennetts Associates
24 Feb 2010
Suttie Centre Development
Design: Bennetts Associates
Location: north of the Foresterhill campus, west Aberdeen
Bennetts Associates’ Suttie Centre for Teaching and Learning in Healthcare has completed, bringing together NHS Clinical Skills Training and the University of Aberdeen’s Department of Anatomy in a highly-sustainable, visually striking building.
Suttie Centre for Teaching and Learning in Healthcare – external & internal views:
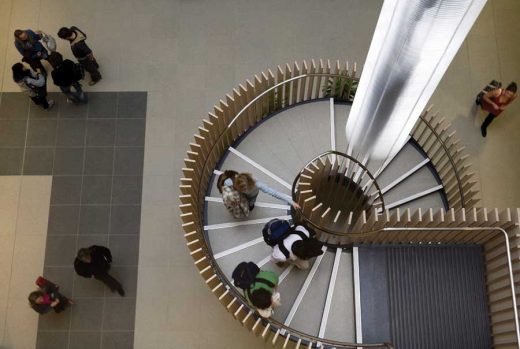
images from architect practice
Suttie Centre
The 6,500m² scheme will forge important links between medical teaching and clinical practice, ensuring the University of Aberdeen retains its long history of excellence in health education, with an inspirational building that attracts the highest quality of staff and students.
Bennetts Associates’ design promotes a stimulating, lively working environment that encourages both formal and informal interaction between students and staff. At the heart of the building, which has achieved BREEAM ‘Excellent’, is a five-storey, top-lit atrium, which acts as the physical and symbolic meeting point of the two institutions. High ceilings and opening lights optimise natural ventilation adding to the airy, light feel of the internal spaces. A fresh, simple palette of greys and whites is enlivened by a helical staircase and warm oak panelling. The building’s design incorporates a roof top terrace and conference facility, both with wonderful views looking over the city.
Simple, flexible floorplates wrap around the atrium which connects public facilities with informal break-out spaces. These communal areas are enhanced by historic artefacts and newly commissioned artworks. Two full size figures composed of MRI scans by well-known UK artist Marilene Oliver and a light work based on the Hippocratic Oath by Ron Haseldon are suspended in the atrium space.
On the first floor, a substantial clinical skills facility provides training and meeting rooms, as well as a 220-seat lecture theatre which allows Aberdeen to host national and international conferences. The building is glazed at ground level, allowing the café to extend out onto the external seating areas and create a sense of community where public amenities can overlap with informal learning spaces.
Above the clinical skills services, the Anatomy Department has been positioned on the upper levels, responding to the often-sensitive nature of the anatomical teaching carried out by the institution. Users can gain discreet access to the department via an elevator and the use of translucent rather than transparent windows adds to the privacy of the facility.
Externally, the project’s scale and materials remain sensitive to the site’s context whilst also giving the building a distinct architectural identity that befits its specialised function and role within the University. The use of sustainable, western red cedar cladding on the façade both compliments and contrasts the grey Aberdeen granite of the surrounding buildings, allowing the institution to appear as a visual anchor that responds to and enhances its context. The envelope of the Suttie Centre is animated further with metal walkways and timber solar shading which adds depth to the façade and is a key sustainable feature for the project.
As leaders in sustainable design, Bennetts Associates worked closely with the University to ensure the project achieved impressive sustainability credentials. In 2008, the project won a BRE Award for the highest score in the bespoke category. A post construction review is currently taking place and the project is predicted to retain its BREEAM ‘Excellent’ rating.
Harnessing the environmental benefits of passive design features was crucial in achieving the University of Aberdeen’s environmental targets. The simple architectural form of the Suttie Centre has a low surface area, helping the building exceed its targets for air tightness and enabling it to regulate internal temperatures more effectively. The structure is also predominantly naturally ventilated through high and low opening windows which helps cut carbon emissions further and creates light, airy working environments.
Other sustainable features include a sedum roof covering for the fourth floor to increase biodiversity and the choice of the durable cedar cladding which was procured from a Programme for the Endorsement of Forest Certification (PEFC) approved source. The predicted regulated asset emissions are 41.6 kg CO2/m2/annum. Predicted operational emissions are 72.7 kg CO2/m2/annum, a significant proportion of this are unregulated emissions from the anatomy laboratories.
The site, located in the north of the Foresterhill campus, has allowed the creation of new external social spaces that link to the adjacent walled garden at Foresterhill House, creating a quiet and leafy spot in a busy campus. Plant species with a medicinal application and history have been used, further fixing the botanical landscape within its clinical setting.
John Miller, Director of Bennetts Associates, said: “We are delighted with the dynamic, inspiring spaces that the Suttie Centre delivers. By bringing institutions together and encouraging interaction – both educational and social – we hope our design stimulates the exchange of ideas and knowledge.
Professor Sir Duncan Rice, University of Aberdeen Principal and Vice Chancellor, said: “The new Suttie Centre for Teaching and Learning in Healthcare will be an exceptional addition to the Foresterhill health campus that we share with NHS Grampian. This new development symbolises our joint commitment to excellence, to the highest quality of education and professional development of healthcare practitioners of all disciplines, and to delivering very real benefits for our local communities.”
Dr David Cameron, Chairman of NHS Grampian, said: “This facility provides a unique opportunity to build on Aberdeen’s excellent reputation as a centre for training. It is a wonderful boost not just for the academic reputation of the north east, but for the NHS in Grampian and beyond, and will enhance the preparation of future generations of medical and healthcare students of many disciplines.”
Suttie Centre Aberdeen images / information received 240210 from Bennetts Associates Architects
Suttie Centre architects : Bennetts Associates
Location: Suttie Centre, Aberdeen, Scotland
Matthew Hay Centre : Background information on the Suttie Centre building design
Aberdeen Building Designs
Aberdeen Architectural Designs
Contemporary Aberdeen Architectural Designs – recent selection from e-architect:
ONE BioHub, Foresterhill Health Campus
Design: BDP
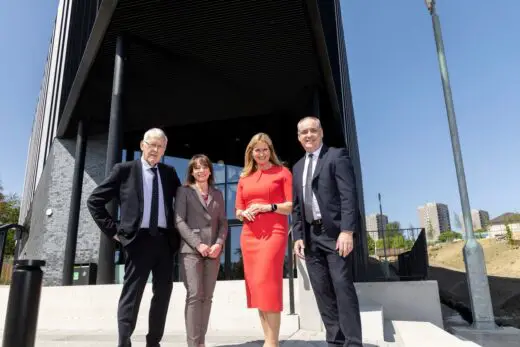
image courtesy of architects practice
ONE BioHub Aberdeen life sciences building
The Event Complex TECA
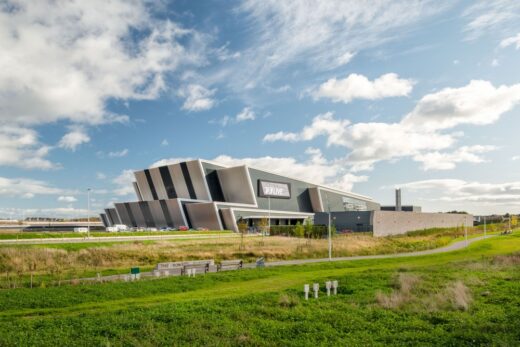
image courtesy of article provider
The Event Complex Aberdeen, TECA
Aberdeen Architecture – Selection
Marischal College Building design by Holmes
Robert Gordon University Building design by BDP
Union Square Aberdeen design by BDP
Comments / photos for the Suttie Centre for Teaching and Learning in Healthcare Aberdeen page welcome

