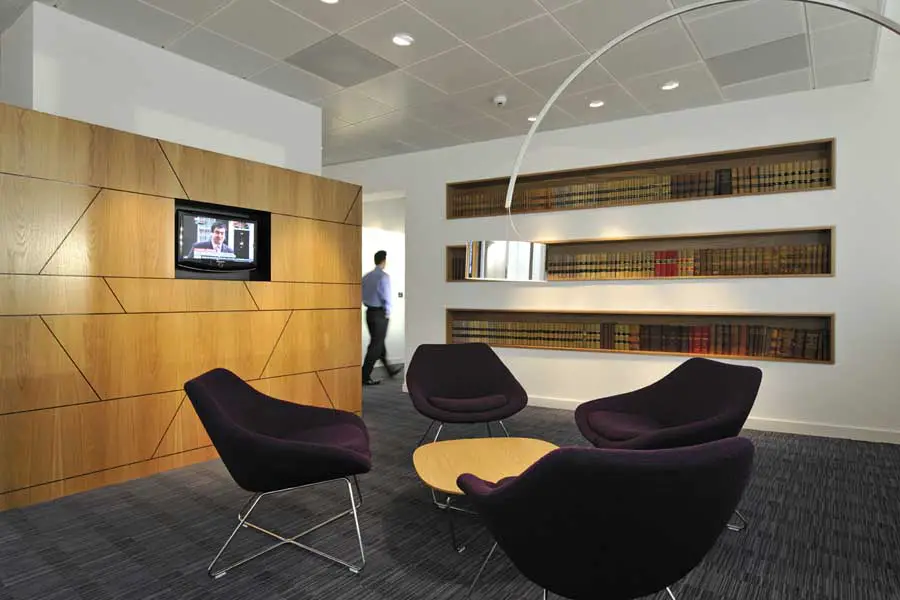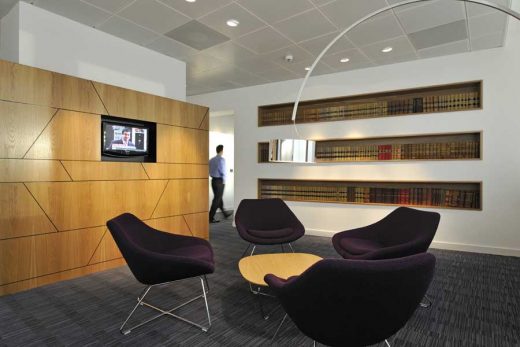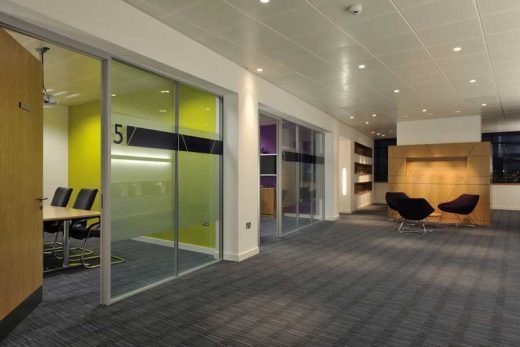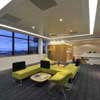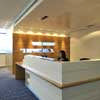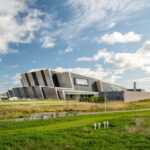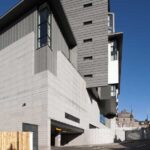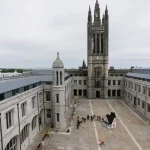Paull & Williamsons Aberdeen Solicitors, Northeast Scotland office building, Union Plaza property photos
Paull & Williamsons Aberdeen
Northeast Scotland Offices design by Michael Laird Architects
10 Mar 2009
Location: Union Plaza, Aberdeen, Northeast Scotland
Design: Michael Laird Architects
Paull & Williamsons Offices Aberdeen
Michael Laird Architects are pleased to announce the completion of the interior fit out project for leading Aberdeen Solicitors Paull & Williamsons at Union Plaza in Aberdeen in approximately 26,800 sq.ft. of Grade A office accommodation on the sixth and one half of the fifth floor of the building. The accommodation benefits from panoramic views of the centre of Aberdeen and beyond but it is inside the building where the transformation has taken place.
Paull & Williamsons Solicitors – Aberdeen offices:
Working closely with a Steering Group of Partners from P&W, a plan evolved which placed substantially glazed Partners’ Rooms in the centre of the floors to enable staff in the open plan areas on either side to benefit from light and air. Teams of lawyers and secretarial support staff are arranged around the 30 Partners’ Rooms bringing the total number of staff accommodated over the two floors to 160 with space to expand this number in the future if required. A degree of enclosure in the open plan office areas is provided through the use of storage cabinets in a range of heights to delineate the working groups and to avoid any concern that the new building would have regimented rows of desks.
The working areas in the Paull & Williamsons Office are separated from a Client-facing reception and meeting room suite on the fifth floor and there are quiet rooms for confidential matters, storage and filing areas, copier and printer areas, server rooms, a library, training room, tea points / break out areas and a small café.
The interior design is simple but vibrant through the use of a carefully chosen palette of strong colours to add interest and variety against a predominantly white background. In the meeting room suite there is a passing reference to the history of Paull & Williamsons through the contemporary display of magnificent leather bound legal volumes – seldom referred to now in the electronic age but reassuringly present, nonetheless.
Paull & Williamsons Offices Aberdeen – Building Information
Client: Paull & Williamsons
Design and Construction Team
Project Manager: Davis Langdon
Architect: Michael Laird Architects
M&E Engineer: K J Tait Engineers
Quantity Surveyor: Davis Langdon
CDM Coordinator: Baxter Dunn & Gray
Contractor: GHI Contracts
Installations
IT Equipment: Tycom
AV installation: AVC Media
Furniture:
– Workstations/Client area Claremont Office
Interiors
– Storage Langstane, Randex, Komfort Workplace
Reception desk/wall panelling: IMS
Move Management: Space Solutions
Paull & Williamsons Offices Aberdeen images / information from Michael Laird Architects
Paull & Williamsons Aberdeen design : Michael Laird Architects
Location: Union Plaza, Aberdeen, Scotland
Aberdeen Building Designs
Aberdeen Architectural Designs
Subsea 7 Offices Westhill
Michael Laird Architects – contact details – featured on the Edinburgh Architecture website
Aberdeenshire Buildings
Contemporary Aberdeen Architectural Designs – recent selection from e-architect:
ONE BioHub, Foresterhill Health Campus
Design: BDP
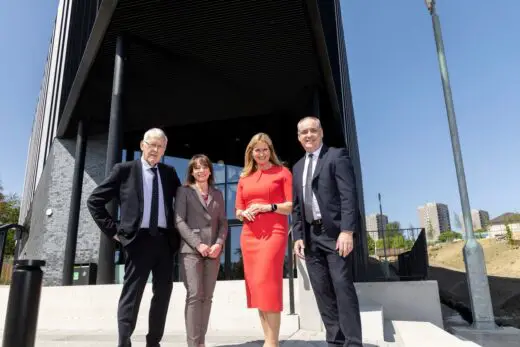
image courtesy of architects practice
ONE BioHub Aberdeen life sciences building
The Event Complex TECA
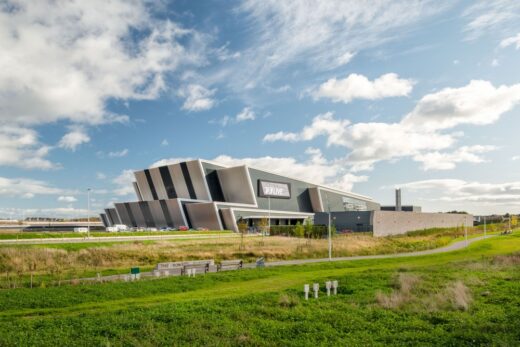
image courtesy of article provider
The Event Complex Aberdeen, TECA
Aloft Hotel at Aberdeen Exhibition and Conference Centre
Design: Cooper Cromar Architects
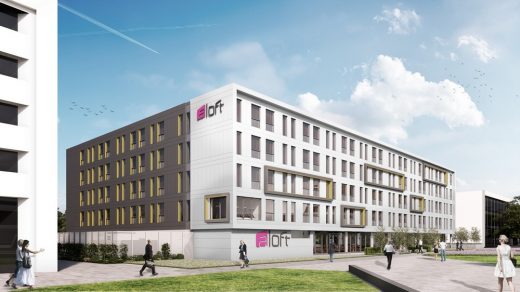
image courtesy of architects
Aloft Hotel Aberdeen AECC
Union Square Abderdeen by BDP
Marischal College by Holmes
Comments / photos for the Paull & Williamsons Offices – Aberdeen Solicitors property design page welcome

