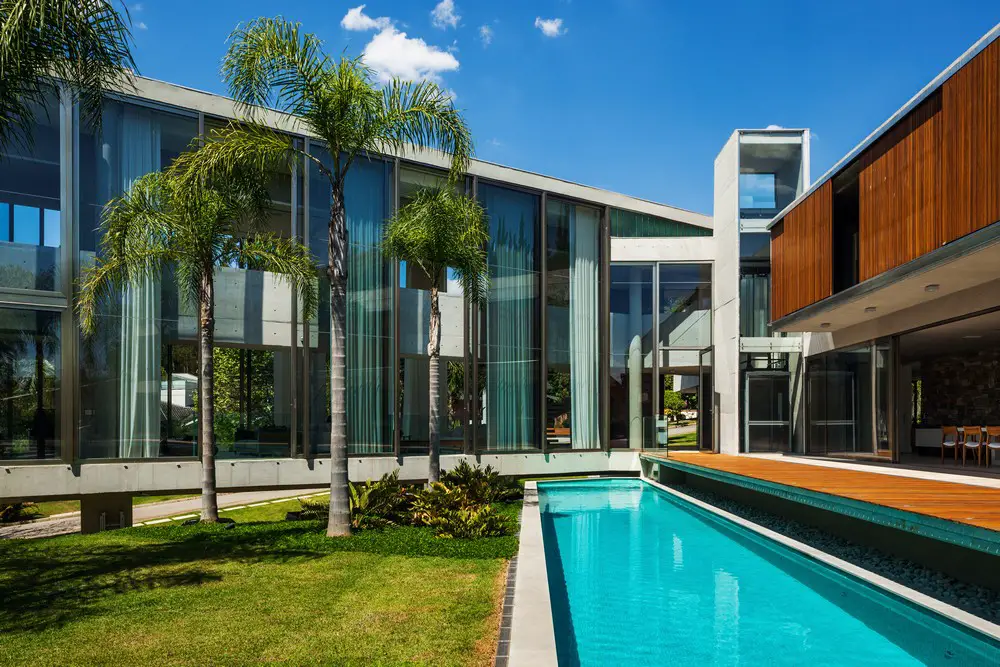São Paulo residences, Brazilian houses, Modern residential property Brazil, New SP luxury homes photos
São Paulo Houses : Residences in Brasil
Contemporary SP Residential Developments in Brazil, Luxury South American Homes
post updated 18 April 2024
São Paulo Architecture Designs – chronological list
e-architect have picked out the best São Paulo Residences. Our aim is to include the most interesting residential properties in Brazil.
We cover completed residential buildings and new home designs across São Paulo and Brasil. The focus is on contemporary Brazilian houses.
Houses in São Paulo
SP Residential Architecture – latest additions to this page, arranged chronologically:
17 April 2024
L-shaped House, Jaguariúna, SP
Architects: STArq
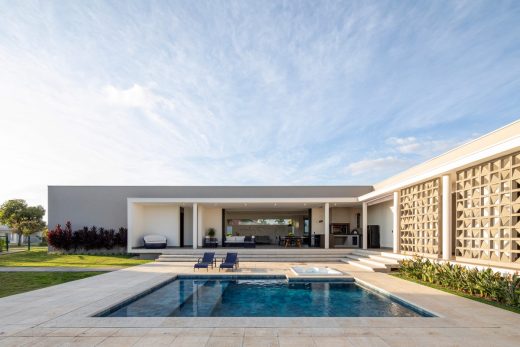
photo : Maíra Acayaba
L-shaped Jaguariúna House
The STArq office designs this residential property implemented in an L shape, which highlights the cobogó cladding, in Jaguariúna, in the interior of São Paulo. The Starq Architects office is recognized for signing corporate and residential projects of excellence, but this time the team raised the bar by delivering a special residence in Brazil.
30 March 2024
Annex renews an old country house, Campos do Jordão, Mantiqueira Mountains, state of São Paulo
Architects: VAGA Architecture office
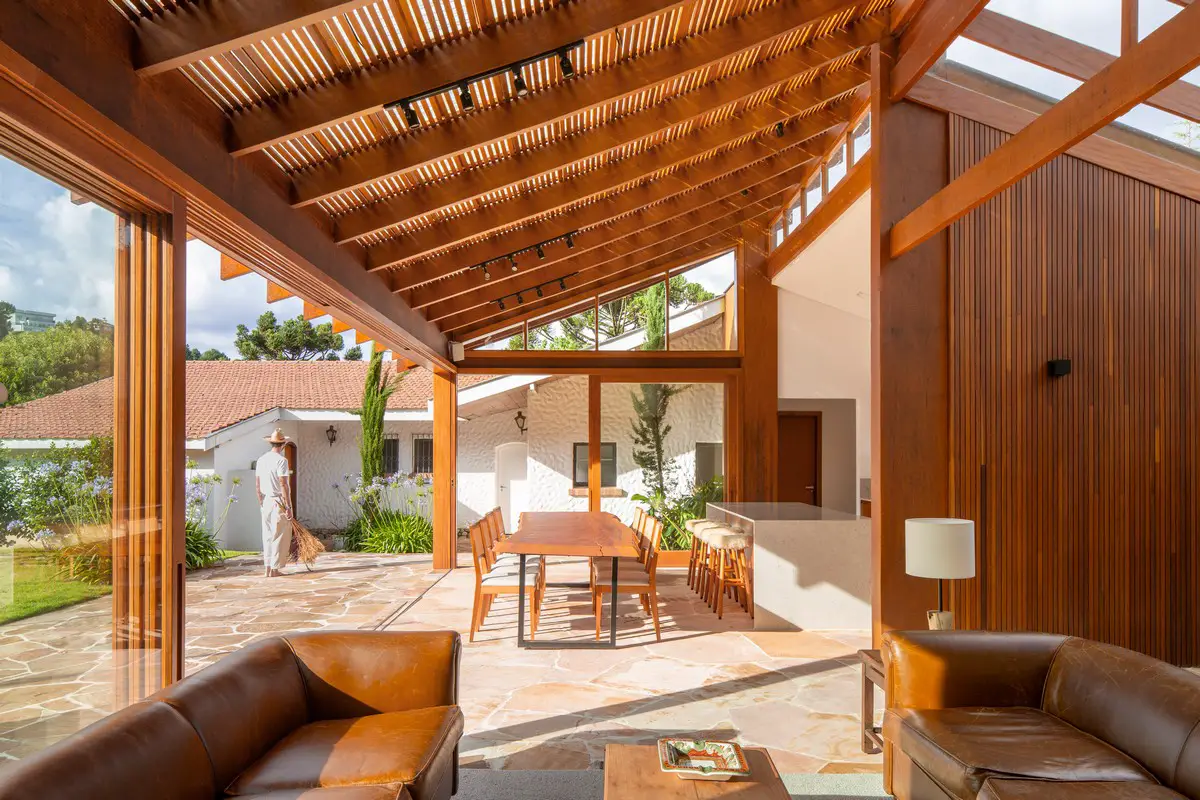
photo : Carolina Lacaz
Capivari House Extension, Campos do Jordão, SP
With the aim of renewing an old country house, the project for Capivari House Extension, located in Campos do Jordão-SP, Brazil, and signed by VAGA Architecture office, stands out for its unique approach to transformation, through the attachment of a structure annexed to the original residence, which redefines the experience of living and coexisting.
4 March 2024
VJC São Paulo House
Original architectural design: Studio MK27 ; Interior Design: Marina Salles Arquitetura e Interiores
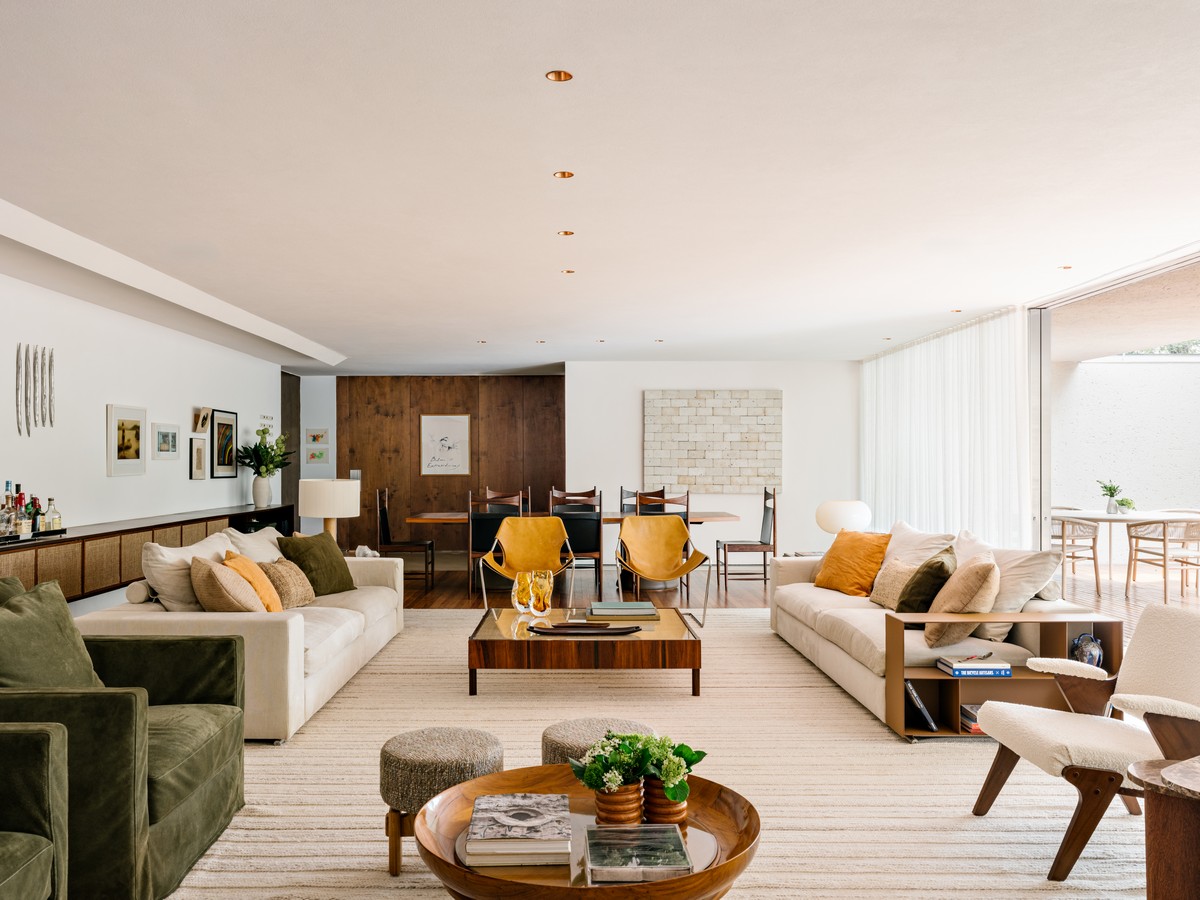
photo : Fran Parente
VJC São Paulo House Design
The interior renovation project of this 800 sqm home – with the original architecture designed by Studio MK27 and completed in 2005 – had as its premise the adaptation of the social wing to the new life stage of the residents.
18 February 2024
RC House, Fazenda Boa Vista, Porto Feliz, SP, Brasil, South America
Architect: Architects+Co
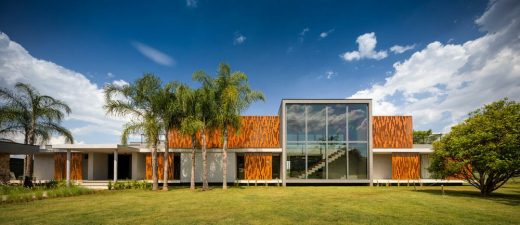
photo : Fernando Guerra
RC House Sao Paulo
RC House has a privileged view of the ponds and woods of Fazenda Boa Vista, in Porto Feliz, Sao Paulo.
15 February 2024
Casa VJC Iporanga Guarujá, SP
Architect: DB Arquitetos ; Decoration: Marina Salles Arquitetura e Interiores
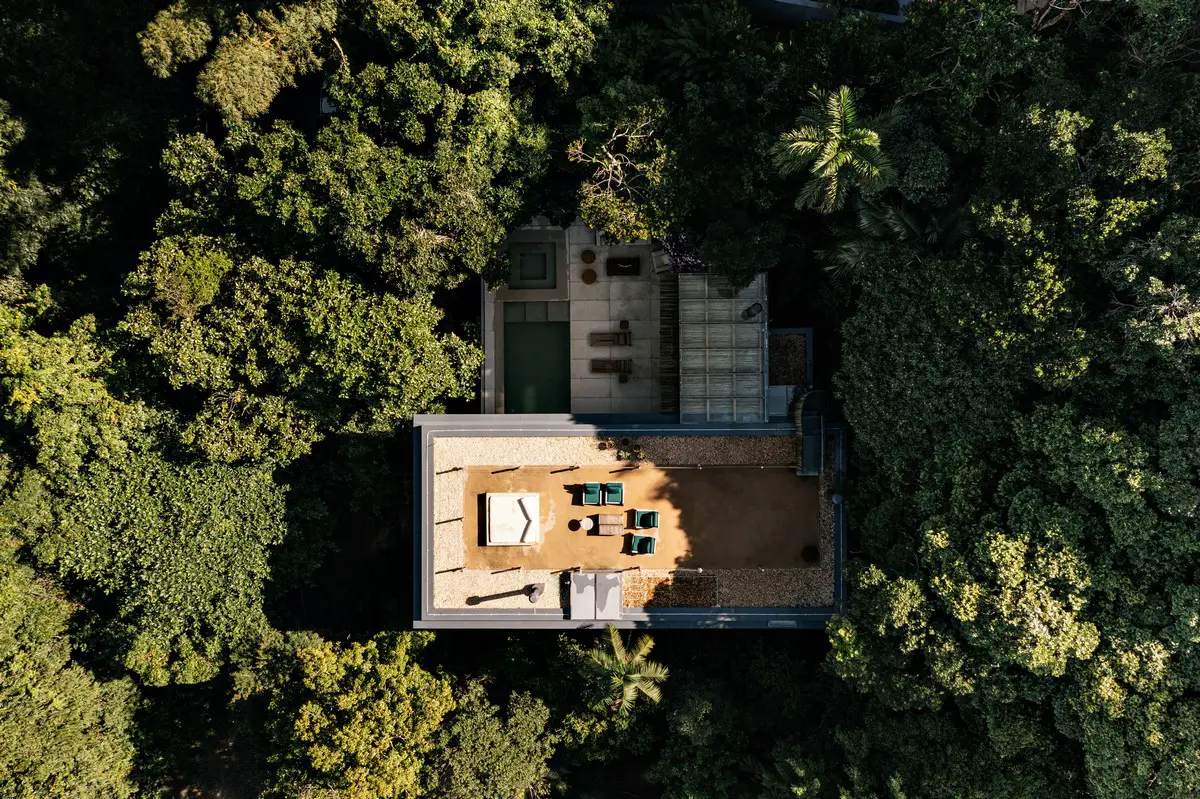
photo : Fran Parente
Casa VJC Iporanga, Guarujá home
With the architectural project commissioned to Brazilian architect David Bastos (DB Arquitetos), the steeply sloping terrain posed the challenge of delicately placing the house and ensuring its complete integration with the native vegetation. After eight years from the initial sketch to completion, the new home materializes through the overlay of five levels responsible for distributing the program.
17 November 2023
Residência Serra, Fazenda da Grama, SP
Architects: Marcelo Couto Arquitetura
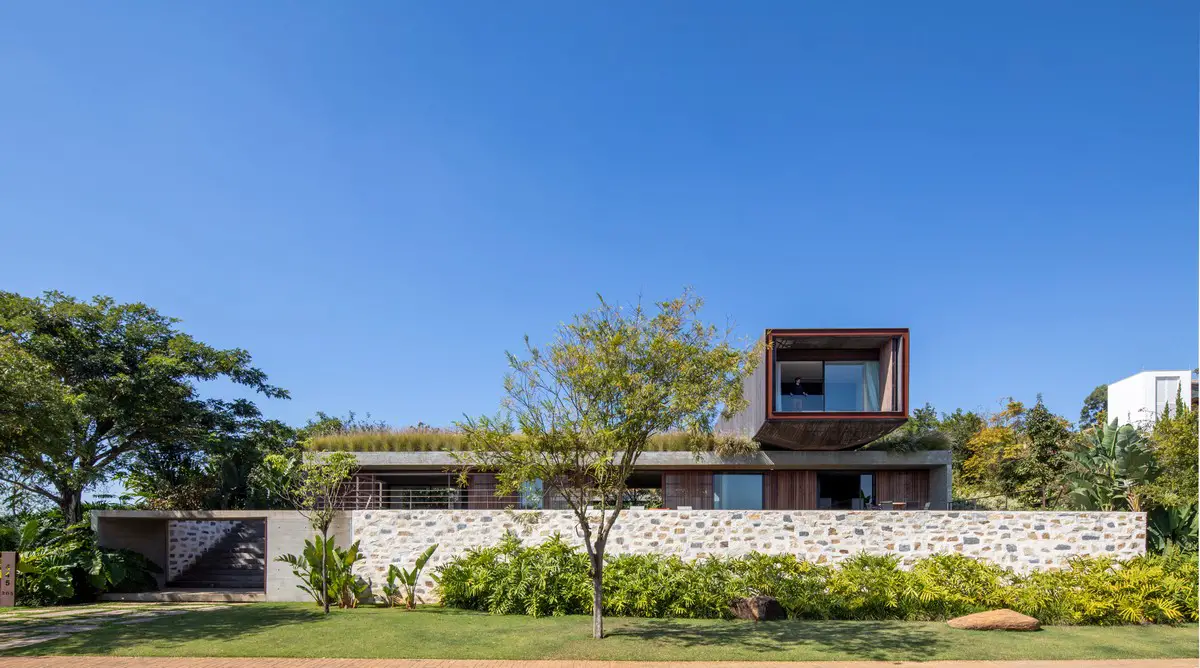
photo : Maíra Acayaba
Residência Serra São Paulo
Rodrigo Oliveira Paisagismo was recently listed at Architectural Digest 100 as one of the most important creatives in Latin America in his area of work.
31 Aug 2023
Piauí Apartment
Architects: Superlimão
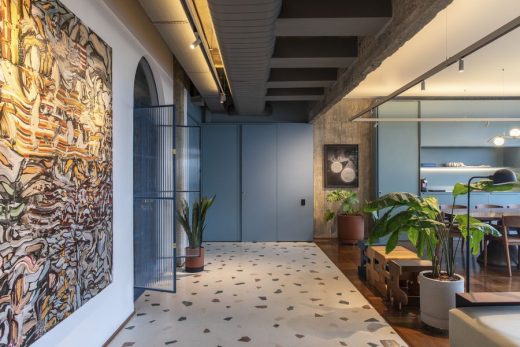
photo : Maíra Acayaba
Piauí Apartment, Brazil
Superlimão is the architectural firm behind the design of the Piauí Apartment, a 350 m² space named after the street it resides on, nestled in the classic Higienópolis neighborhood. Tailored for a family consisting of a couple and their three children, the design mirrors their deep appreciation for art and social interaction.
16 Aug 2023
Axial House
Architects: TAU Arquitetos
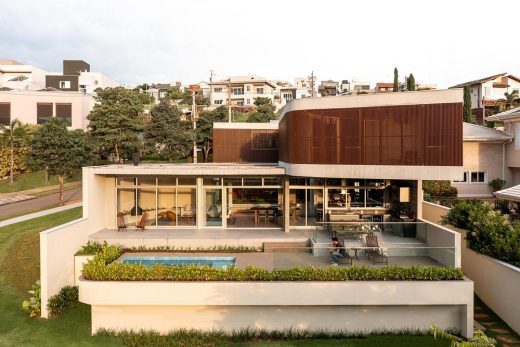
photo : Manuel Sá
Axial House SP
Situated in a countryside São Paulo condominium, the Axial House embraces its corner lot and fosters a harmonious connection with the surroundings.
18 July 2023
Casa Malota, Chácaras de Recreio Malota Allotment, Jundiai, SP, Brazil
Architect: Aresto Arquitetura
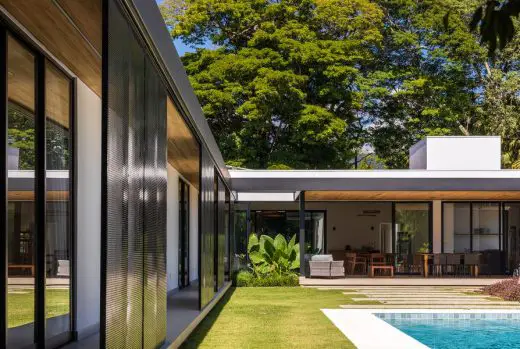
photo : Adriano Pacelli
Casa Malota, Jundiai, SP
The flat terrain of generous dimensions is located in a very wooded region with preserved areas of native forest, very close to Serra do Japi. Considered a national heritage due to its biodiversity, this mountain is home to an extensive reserve of Atlantic Forest.
16 July 2023
Residência Pitombas, Quinta da Baroneza condominium, Bragança Paulista
Architecture: Gilda Meirelles Arquitetura office ; Interior Design: Obra Prima Arquitetura
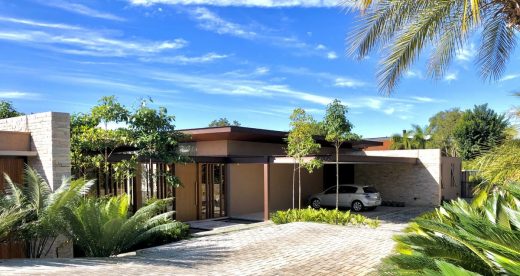
photo : Alessandro Gruetzmacher
Residência Pitombas in São Paulo
Designed to be a refuge for a couple and their three children in the interior of São Paulo – in the Quinta da Baroneza condominium, in Bragança Paulista – Casa Pitombas, by the Gilda Meirelles Arquitetura office, is marked by the integration of its environments in an all-ground project, divided into social and private modules. The end result is a house with contemporary architecture, mainly translated by the flat roof and openings that visually integrate internal and external areas.
13 July 2023
Casa D31, Riviera de São Lourenço, SP
Architecture and Interior Design: Raiz Arquitetura
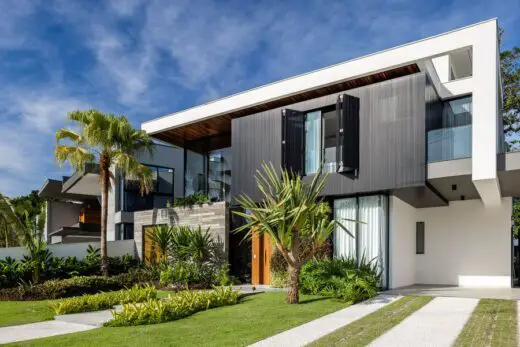
photo : Leonardo Giantomasi
Casa D31, São Paulo
House on the beach with Raiz Arquitetura project bets on the use of glass for greater permeability between environments and gables for thermal comfort.
19 Dec 2022
Residência Braúnas, Bragança Paulista, SP
Architect: Reinach Mendonça Arquitetos – RMAA
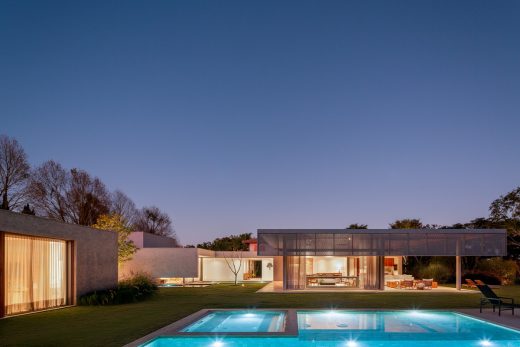
photo : André Scarpa
Residência Braúnas, Bragança Paulista, SP
Reinach Mendonça Arquitetos is responsible for another residential project in condominium Quinta da Baroneza, in Bragança Paulista (Brazil). Residência Braúnas, developed in a single 885 m² floor, provides a feeling of unity between the internal and external spaces.
24 Oct 2022
Cashew Tree House, Ubatuba, São Paulo, Brazil
Architects: Terra Capobianco + Galeria Arquitetos
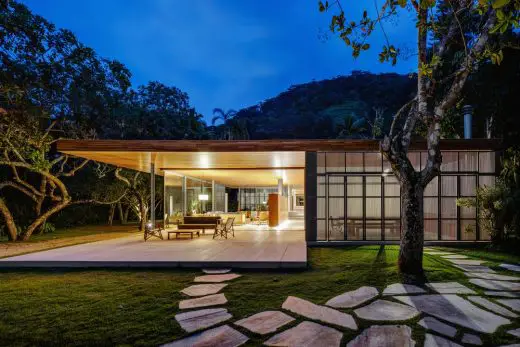
photo : Nelson Kon
Cashew Tree House, Ubatuba
Casa dos Cajueiros does not immediately reveal itself to bathers at Praia Vermelha do Sul, in Ubatuba, on the coast of São Paulo. Its implementation is discreet, with the front of the lot – 33 meters wide and 80 meters deep – occupied by crooked trunks and irregular branches, which shelter the house between light and shade from the cashew tree tops.
12 Oct 2022
Casa Colina, Fazenda Boa Vista, Porto Feliz, SP
Architecture: FGMF
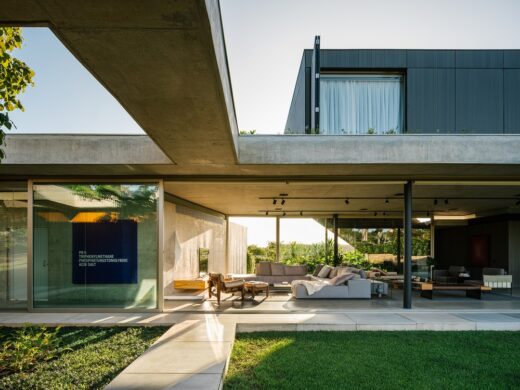
photo : Fran Parente
Casa Colina, Porto Feliz Sao Paulo
The FGMF office signs the architecture and interior design of Casa Colina, a residence located at Fazenda Boa Vista, in Porto Feliz, in the interior of São Paulo. The slight unevenness of the land was an important inspiration to conceptualize the project, designed in such a way that makes the most of the existing topography.
15 Jan 2022
SR residence – Fazenda Da Grama House, Itupeva
Architectural design: Studio Fabricio Rodrigues + Thiago Natal ; Interior design: Studio Julliana Camargo
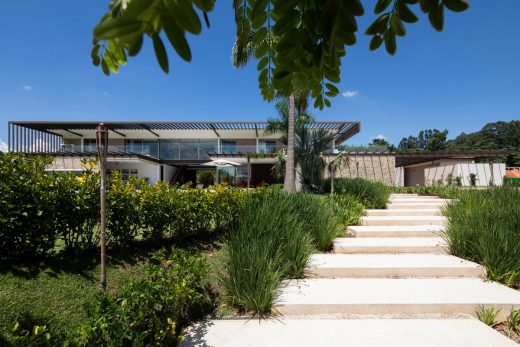
photo : Maira Acayaba
Fazenda da Grama House, Itupeva
House in Itupeva, interior of São Paulo, has interior design by Studio Juliana Camargo, who sought inspiration from the couple’s story to create a lively and modern atmosphere in the midst of nature.
28 Dec 2021
Apartamento Benedito, Itaim Bibib
15 Oct 2021
Residência Parque das Artes , Embu das Artes, SP, Brasil
Architect: AM2 Arquitetura
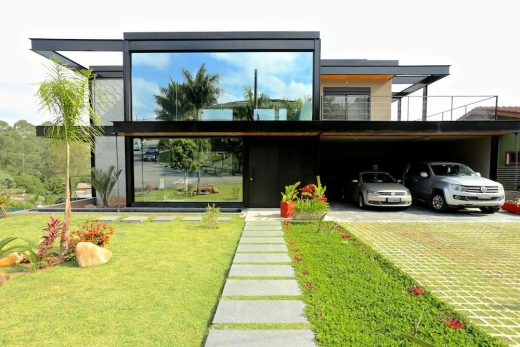
photograph : Alexandre Takashi Hiratsuka
Residência Parque das Artes
The 500 sqm area was the scenario for the project located at Condominium Parque das Artes, in Embu das Artes (São Paulo, Brazil). AM2 Arquitetura sought to demystify that industrial and apparent materials cannot become sophisticated and endowed with extreme comfort when applied to residential projects.
21 Sep 2021
Sagarana House, São Paulo, Brazil
13 Sep 2021
Casa Prime, Riviera de São Lourenço beach, Bertioga, SP
Design: Raiz Arquitetura, Architects
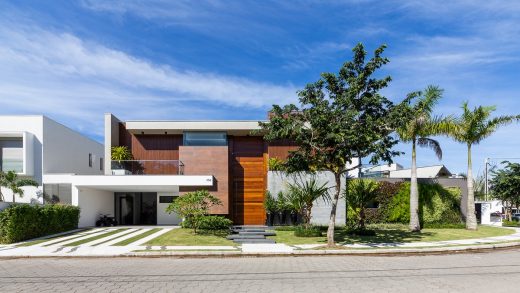
photo : Leonardo Giantomasi
Casa Prime, Riviera de São Lourenço beach
Casa Prime, located on Riviera de São Lourenço beach, on the coast of São Paulo, was implemented in a rectangular shape with the largest face parallel to the street. The project is signed by Raiz Arquitetura, of architects and associates Alexandre Ferraz and Elias Souza, who have in their portfolio several high-end houses on the São Paulo coast.
29 Aug 2021
Mota apartment, Vila Mariana, SP
Design: FCStudio, Architects
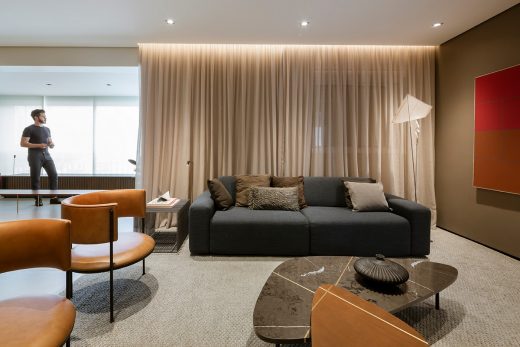
photo : Pedro Kok
Mota Apartment in Vila Mariana
The project for the Mota apartment, located in Vila Mariana, was requested by a businessman who had just bought the property, previously owned by a family with two small children. FCStudio eliminated walls and integrated spaces to prioritize the new owner’s daily routine.
28 Aug 2021
Bosque do Horto Condominium, Jundiaí
26 Aug 2021
Residência Pallos Verdes, Granja Viana
3 Aug 2021
TRD House
Architect: Biselli Katchborian Arquitetos Associados
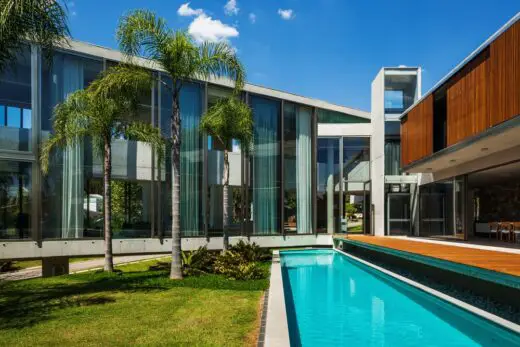
photo : Nelson Kon
TRD House
This SP residential prperty mixes the use of glass, wood and concrete elements / biselli katchborian arquitetos associados. Located in a small gated community on the outskirts of São Paulo, the Biselli Katchborian Arquitetos Associados project for TRD House featured glass elements and a concrete structure, as well as a piece of helical staircase, connecting the living environment to the walkway that unites the accommodation volumes of the program.
14 Jun 2021
Santo António do Pinhal Residence, SP
11 Jun 2021
Mantiqueira House, Santo Antônio do Pinhal SP
2 May 2021
D21 Beach House, Riviera de São Lourenço
1 May 2021
Dac House, Bragança Paulista
29 Jan 2021
Residência CM in Santo Antônio do Pinhal
More São Paulo Houses online soon
SP Residences in 2020
4 Nov 2020
SM Apartment, SP Urban Refuge
26 Oct 2020
Coffee House Divinópolis, Brazil
30 Sep 2020
Neutral Palette Apartment, SP
9 Sep 2020
JG House
5 Sep 2020
Toblerone House
9 Sep 2020
JG Residence, near São Paulo City, SP
Design: Gilda Meirelles Arquitetura, São Paulo / London
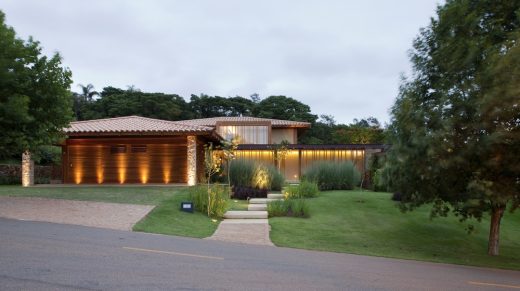
photo : Salvador Cordaro
JG Residence in São Paulo
JG Residence in São Paulo design by Gilda Meirelles Arquitetura – countryside house mixes natural materials and integrates with the forest, a home was to bring the family together.
More Modern São Paulo Homes online soon
SP Homes in 2019
17 Dec 2019
MER Apartment
Architecture: Jacobsen Arquitetura
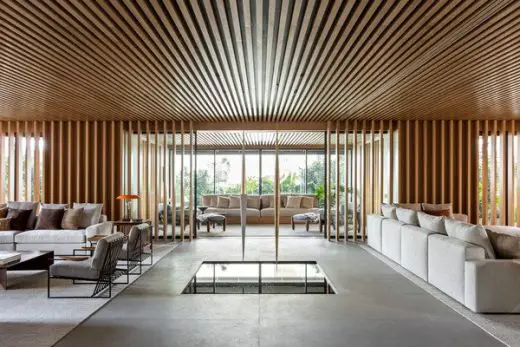
photograph : Fran Parente
MER Apartment
For the 800 sqm apartment in São Paulo, the architecture studio brought their experience in residential projects to a pre-defined space. The architects wanted to bring the same atmosphere found in houses to the apartment: large, but cozy; comfortable and family-oriented.
27 Nov 2019
Green House
Architecture: AMZ Arquitetos
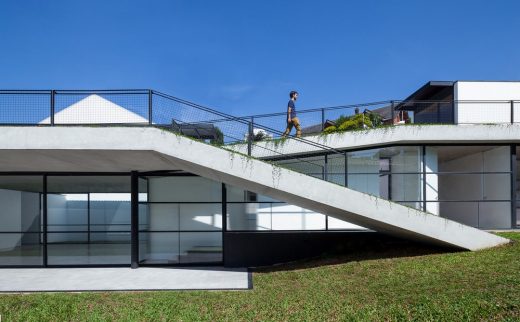
photograph : Maíra Acayaba
Green House in São Paulo
Commissioned by a young couple with three children, this new home was built on one of the few remaining plots at a downtown neighborhood in São Paulo. the property design is to conform to the original site in order to double as a country house on weekends and free time.
9 Nov 2019
Jacupiranga House
Architecture: CR2 Arquitetura
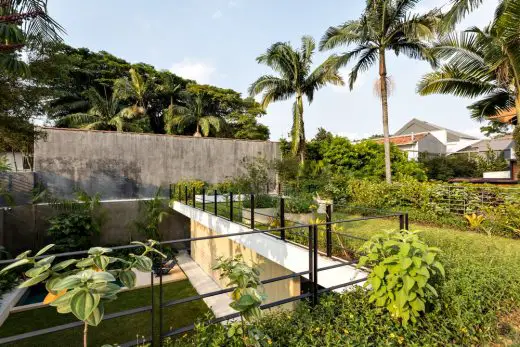
photograph : Fran Parente
Jacupiranga House
The dark materials, compartmentalized spaces and small window frames made the spaces very dark in this 400 sqm house built in the middle of Jardim América, in São Paulo.
5 Nov 2019
Casa Jordão, Monte-Mor, SP, Brazil
Architecture: FGMF Arquitetos
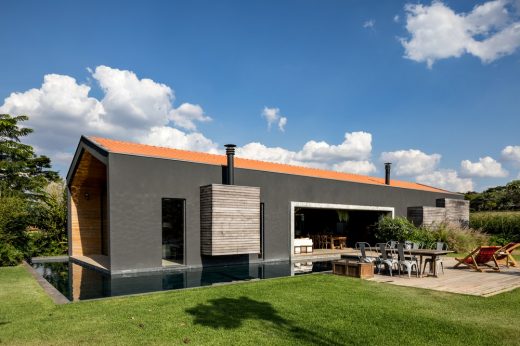
photograph : Fran Parente
Casa Jordão in Monte-Mor, SP
This new Brazilian holiday home, started as the clients’ idea to make a single-story building, integrated to the land, promoting families’ social interaction.
25 Oct 2019
PK Residence Annex – SP Waterfront Residence
Architecture: Reinach Mendonça Architects
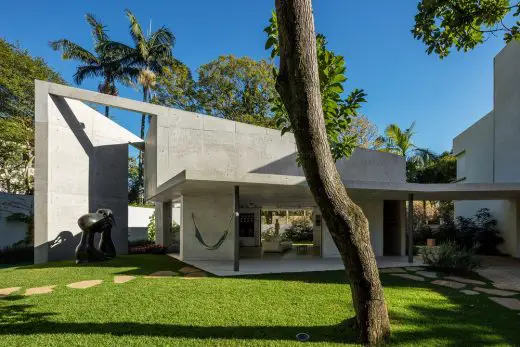
photograph : Nelson Kon
PK Residence Annex
Located in a very special region of the city of São Paulo, the family decided to acquire the neighboring land to expand their garden, build leisure spaces, live together and house part of their collections of works of art.
16 Oct 2019
Tijucopava House, Guarujá, SP
Architecture: AMZ Arquitetos
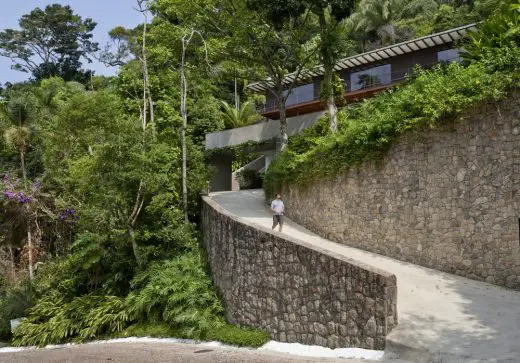
photograph : Maíra Acayaba
Tijucopava House in Guarujá
Entrenched in an Atlantic Forest reserve in the coast of the state of São Paulo, the Tijucopava House welcomes the sea view and the surrounding landscape.
12 Sep 2019
Piracaia Residence
Architects: Nitsche Arquitetos
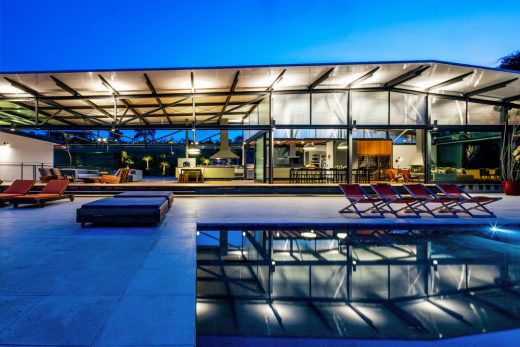
photograph : Nelson Kon
Piracaia Residence
The residence located in Piracaia, near São Paulo, is a project signed by Nitsche Arquitetos. The new residence was developed from a cut in the large terrain of 36.600 sqm with constant slope of 13%, providing the insertion of a concrete basement that houses garage, services and technical areas.
9 Sep 2019
DMG Residence, Bragança Paulista, SP, Brazil
Architects: Reinach Mendonça Arquitetos Associados
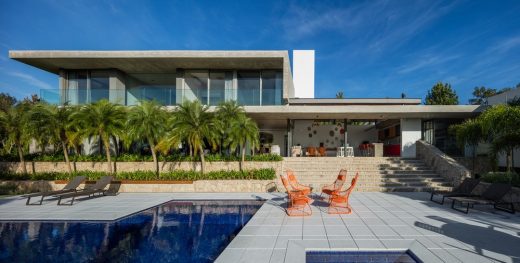
photograph : Nelson Kon
DMG Residence in Bragança Paulista, SP
From the choice of land to the definition of the program, the architects participate in the process to define the project for the residence located in Bragança Paulista, SP.
3 Sep 2019
Alto de Pinheiros House
Architects: AMZ Arquitetos
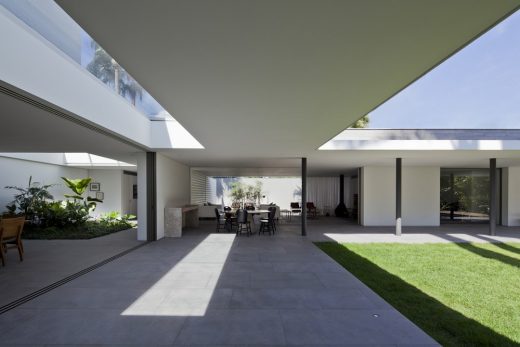
photograph : Maíra Acayaba
Alto de Pinheiros House
The house program spreads along the ground level taking good advantage of its site. With an L-shaped plan, covered by a large marquee, it encompasses 3 courtyards ensuring the presence of nature in all major spaces of the house. In the second floor, are the service rooms and gym.
26 Aug 2019
Cidade Jardim Residence
Architects: Perkins+Will
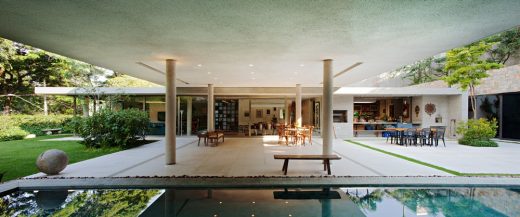
photograph : Daniel Ducci
Cidade Jardim Residence in São Paulo
The biophila concept praises constant contact with natural elements as a crucial tool to improve well-being and life quality.
6 Aug 2019
Prumirim Beach House, Ubatuba
Architects: BRRO Arquitetos
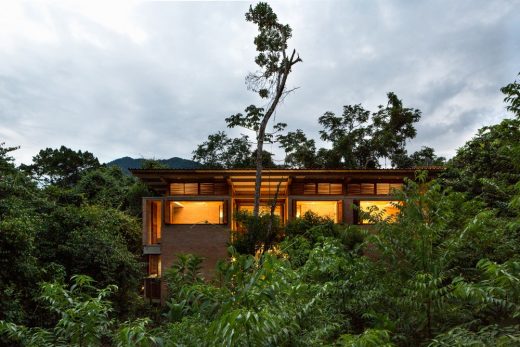
photograph : André Scarpa
Prumirim Beach House
Located in the northern coast of the São Paulo state, laid out among the thick Atlantic woods of the SP shoreline, a few meters from the sea. Due to the plentiful woods, the house implementation faces big limitations.
24 July 2019
Bridge House, Campinas, Alphaville Private Country Club, Campinas, Brazil
Architect: Diego Wisnivesky Arquitetos of ArcLab360
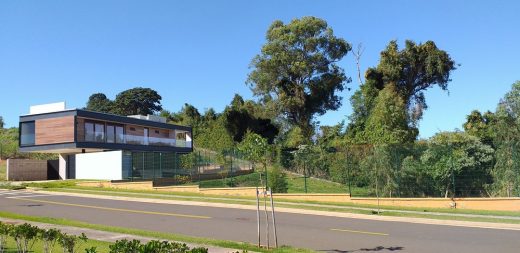
picture : Diego Wisnivesky
Bridge House Campinas
Bridge House links Nature and Technology in Brazil. The new residence stands on the site as a glider that is just about to touchdown.
23 July 2019
Library at Capobianco House
Architects: Kruchin Arquitetura
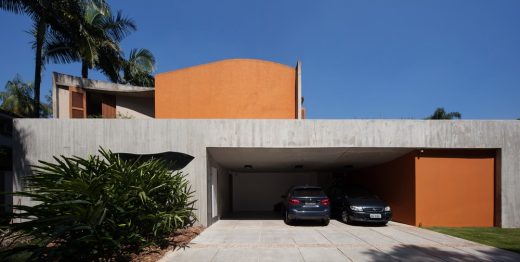
photograph : Daniel Ducci
Capobianco House Library
The new Brazilian residential project consists in a Library to Capobianco House. Located in São Paulo, the new space of the house gained a video room and an office.
28 June 2019
House in Riviera de São Lourenço
Architects: Basiches Arquitetos Associados
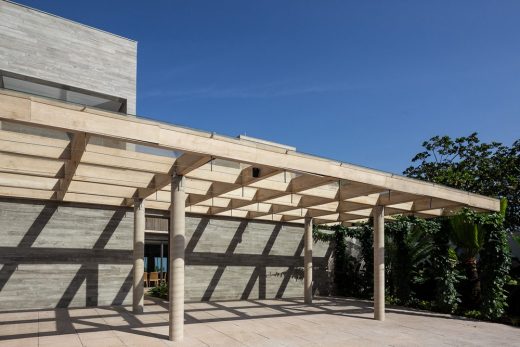
image courtesy of architects office
House in Riviera de São Lourenço, SP
MF vacation home, in Riviera de São Lourenço, on the coast of São Paulo, was renovated and remodeled extensively.
27 June 2019
House Built Around a Tree, Alto de Pinheiros
Architects: Perkins+Will
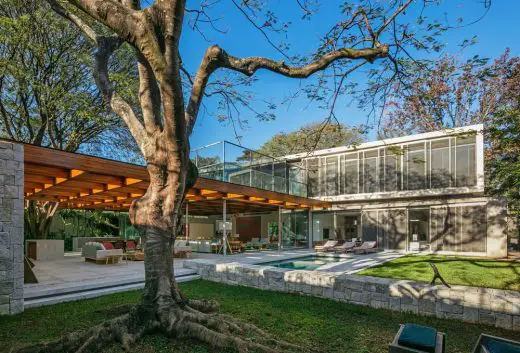
photograph : Nelson Kon
House Built Around a Tree in Alto de Pinheiros
Architects Perkins + Will was hired by a family from São Paulo, Brazil for the construction of their new residence, located in this traditional neighborhood of the capital.
26 June 2019
Redux House, Quinta da Baroneza, Itatiba, SP
Design: Studio mk27
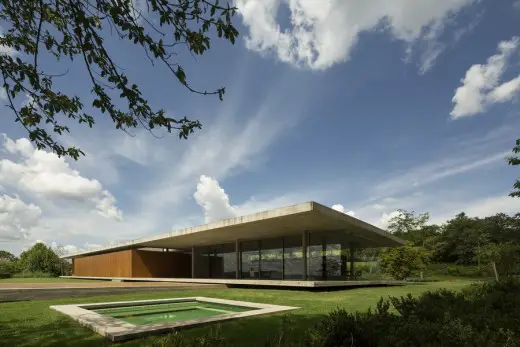
photograph : Fernando Guerra
Redux House
This new Brazilian luxury property is sited in the countryside of São Paulo, Itatiba, in a gated community called Quinta da Baroneza.
16 June 2019
Paraty House, Paraty, Brazil
Design: Marcio Kogan Arquitetos
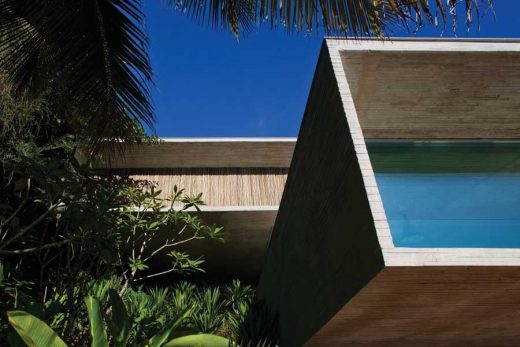
photograph : Nelson Kon
Paraty House – SP Beachfront property
This luxurious waterfront residence’s two reinforced concrete boxes, sit atop each other, connected on the mountainside of one of the islands of the colonial city of Paraty and Angra dos Reis (between São Paulo and Rio de Janeiro), like two modern prisms between the colossal stones of the Brazilian coast. One of the best residential properties ever shown on e-architect – Ed. Adrian Welch.
15 June 2019
Toblerone house
Architecture and interiors: studio mk27 – marcio kogan + diana radomysler
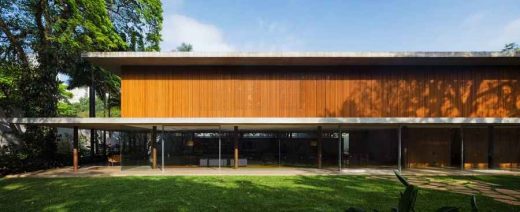
photograph : Nelson Kon
Toblerone house
26 Feb 2019
Ribeirão Preto Residence
19 Feb 2019
Retrofit Apartment by Praça da República
15 Feb 2019
Casa Neblina São Paulo Home, Itatiba’s Valley, SP
Design: FGMF Arquitetos
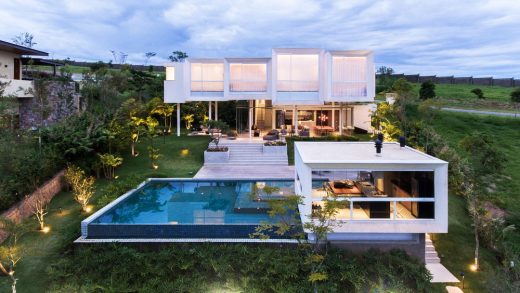
photo : Estevam Trabbold
Casa Neblina
8 Feb 2019
RBI Apartment
Architecture: Coletivo Arquitetos
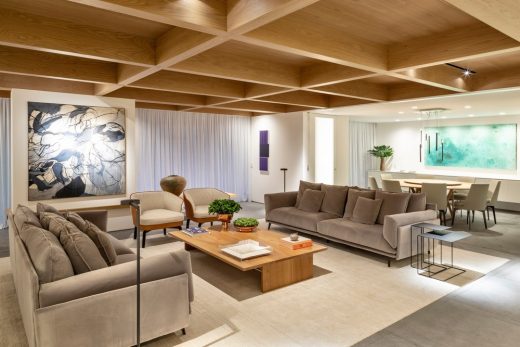
photograph : Ruy Teixeira
RBI Apartment
Cesar and Daniela Coppola deliver an apartment renovation for a young entrepreneur. Two parallel white planes, that break the boundary between the interior and exterior space, were the starting point for the reorganization of this residence.
More contemporary São Paulo Houses 2018 on e-architect soon
São Paulo Houses 2018
30 Nov 2018
CasaViva BKO
Architects: Perkins+Will
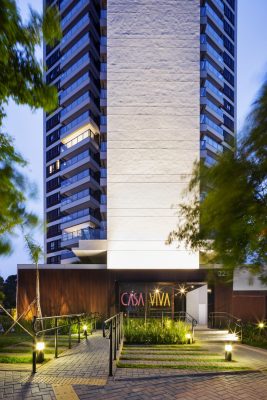
photo courtesy of architects
CasaViva BKO São Paulo
This property was built with an innovative Y shape, creating an edifice with independent apartments that don’t share walls with each other.
8 Nov 2018
Box House
Architects: FCstudio
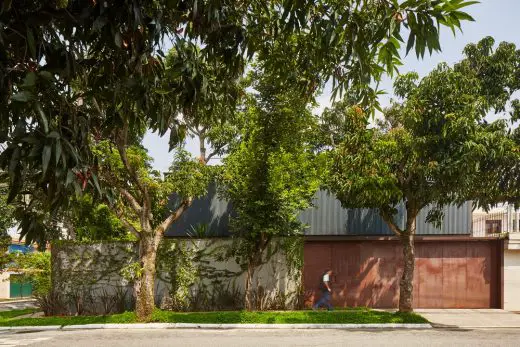
photo courtesy of architects
Box House in São Paulo
Located in the city of São Paulo, Brazil, the Box house was designed by a young architect, like a floating opaque box, to live in himself.
31 Oct 2018
OF House in Campinas
Design: Studio Otto Felix
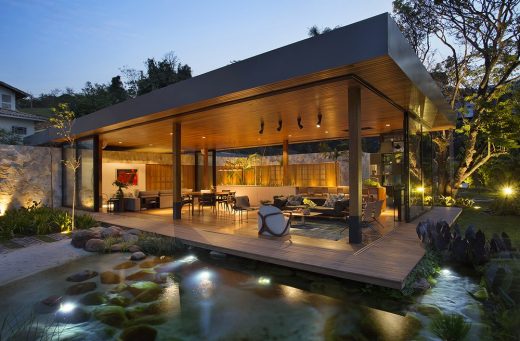
photo : Denilson Machado – MCA estudio
New House in Campinas
Idealized in neutral colors and natural materials, as wood and stone for example, the house keeps a simple essence and elegance at the same time.
17 Oct 2018
Groenlandia House
Architects: Fernanda Marques Arquitetos Associados
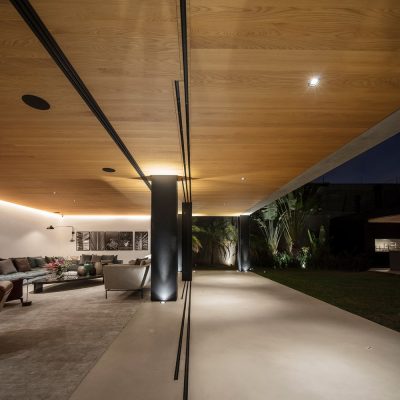
photo : Fernando Guerra
Groenlandia House
This luxury residential project was for a couple and their three children in a growing-up phase. All family members were interested in receiving lots of guests.
14 May 2018
Jardim Paulistano Residence, SP
Architects: Perkins+Will
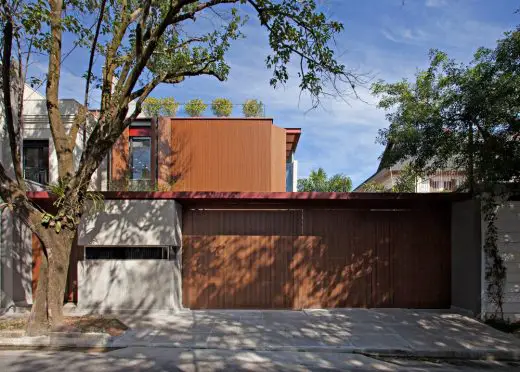
photo : Daniel Ducci
Jardim Paulistano Residence in São Paulo
8 May 2018
House I
Design: Tria Arquitetura
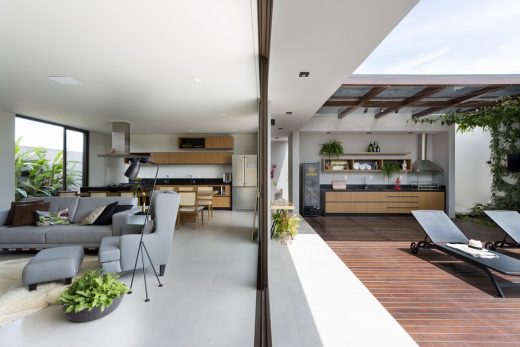
photography : Julia Ribeiro
House I in São Paulo
The generous spaces and the volume of this contemporary property reflects the aspect of fluidity presente in the floorplan.
23 Apr 2018
Casa Bélgica
Design: AMZ Arquitetos
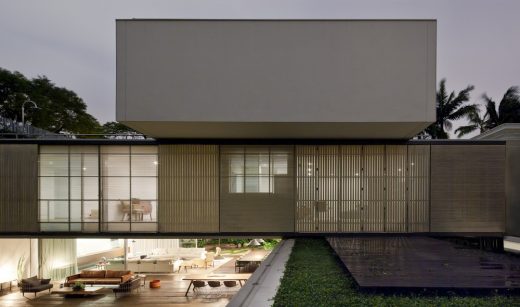
photograph : Maíra Acayaba
Casa Bélgica – Luxury Home in São Paulo
This luxurious contemporary home is located in a green residential area in São Paulo. The house program was organized in three blocks based on functions (service, sleeping and leisure spaces) piled up and arranged in a way that creates a constant indoor-outdoor integration.
More new São Paulo Houses 2018 are welcome for consideration
São Paulo Houses 2017
18 Dec 2017
AQH Apartment
Architects: CR2 Architecture
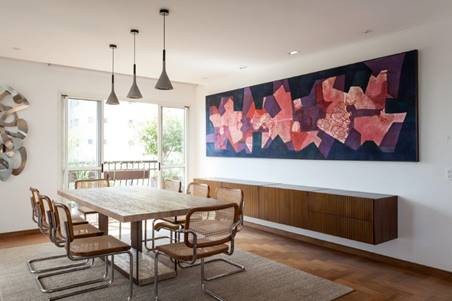
photo : Alessandro Guimarães
AQH Apartment
Located in São Paulo, the duplex of 290sqm in a penthouse was bought by the client – a young single man – already furnished and, therefore, there wasn´t an identification with the existing decoration.
30 Oct 2017
Contemporary House in Campinas
Architects: Mauro Lacio Arquitetura
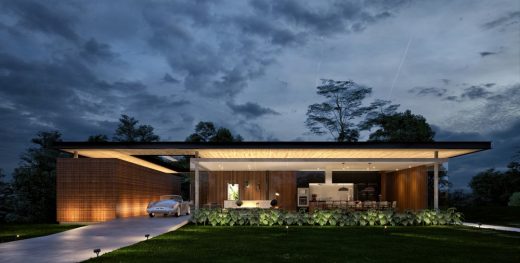
image : Trama 3D Studio
CP House in Campinas
A couple looking for refuge and tranquility in a proposal that combines green areas and the comfort of a country house. These were the basis for this residential project. The idea was to create two blocks, in which one would have the social function of the house while the other the recreation area.
10 Oct 2017
Mirante House
Design: FGMF Arquitetos
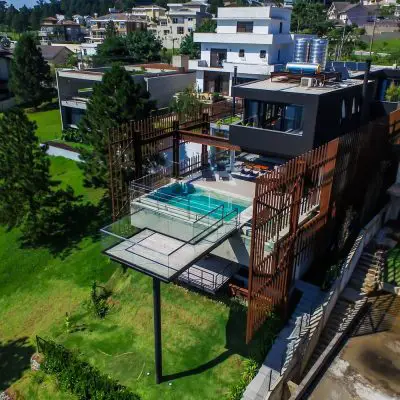
photo © Renato Caiuby
Mirante House in São Paulo
Located in the interior of the São Paulo state, Mirante House is a residence designed by the Brazilian architecture office FGMF Arquitetos for a couple and their children.
25 Sep 2017
Casa Pôr do Sol
Design: Casa14 Architecture
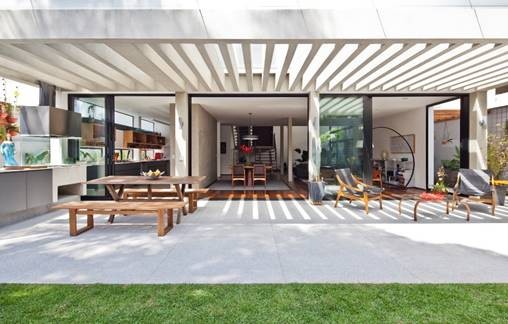
photograph : Maíra Acayaba
Sunset House in São Paulo
The Brazilian CASA 14 Arquitetura, an office led by architects Mariana Andersen and Mariana Guardani, conducted the renovation of this São Paulo townhouse. It shed a new light on the original project, designed in the 1970s and deteriorated after 40 years of use.
Apto Vila Madalena in São Paulo
Pacaembu Residence in São Paulo
House Built Around a Tree in Alto de Pinheiros
14 Sep 2017
Climate Home in Itaim Bibi
Design: Tria Arquitetura
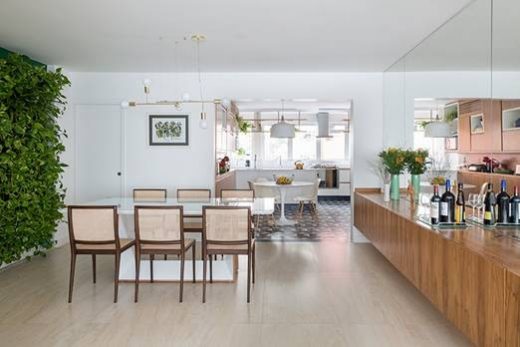
photo : Julia Ribeiro
Climate Home in Itaim Bibi, São Paulo
It´s hard to imagine a climate of calm in the heart of Itaim Bibi, a busy neighbourhood of São Paulo. But in this apartment signed by Tria Arquitetura, led by the architects Marina Cardoso de Almeida and Sarah Bonanno, the ‘house climate’ was reached after a renovation.
6 + 3 May 2017
Casa Mattos
Design: FGMF Arquitetos
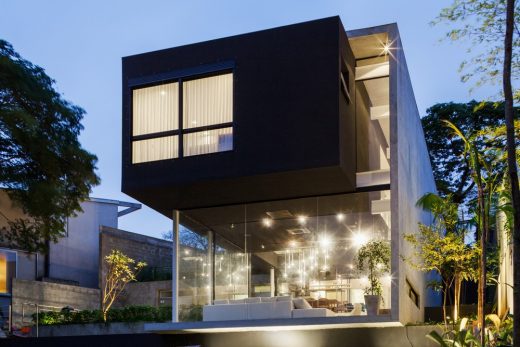
photograph : Rafaela Netto
São Paulo House by FGMF Arquitetos
More modern São Paulo Houses 2018 welcome for submission to e-architect
São Paulo Houses 2016
9 Oct 2016
SM House
Design: Mauro Lacio Arquitetura
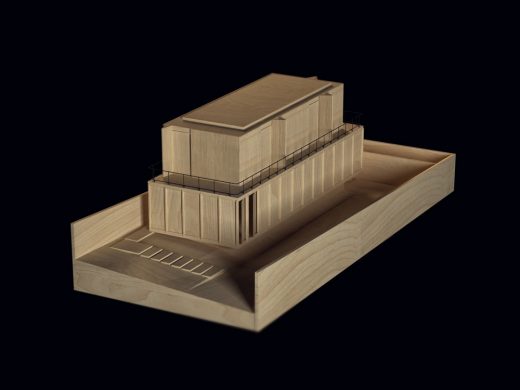
image by architect
New Sao Paolo House
The challenges to implementation of this contemporary residence were connected to a 3 meters ground depression between the extremes of the lot. This enabled the communication among the house and the horizon.
18 Aug 2016
Fazenda Boa Vista São Paulo House, Porto Feliz
Architect: Fernanda Marques Arquitetos Associados Architecture Design
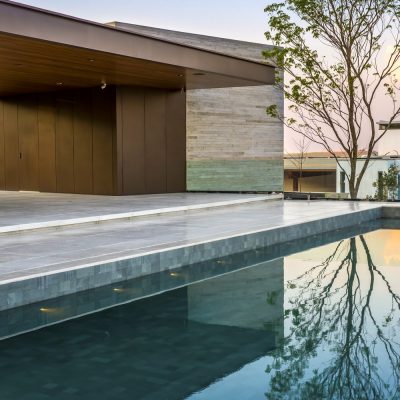
photograph : Demian Golovaty
Fazenda Boa Vista Sao Paolo House
The whole façade is made from seamless sliding panes. Few and refined materials, such as wood, stone and glass reaffirm the project’s essentiality. At sunset this steel-framed former farmhouse becomes completely permeable to the view: a large light box reflected on the swimming pool water.
30 May 2016
360° Apartment
Architect: Diego Revollo
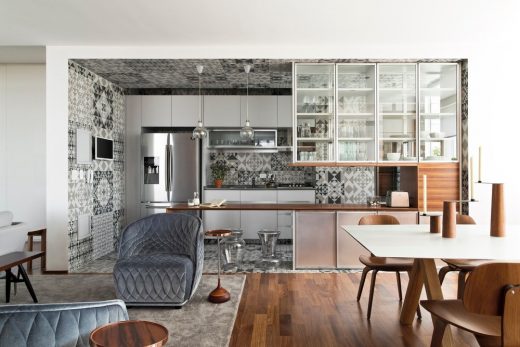
photograph : Alain Brugiers
360° Apartment in Sao Paolo
Ceramiche Refin tiles are the architectural focus in this outstanding project by Brazilian architect Diego Revollo. The 130m² apartment is located in Alto da Lapa with the lawyer client buying off plan.
26 Feb 2016
Casa Marquise, Sumaré
Design: FGMF Architects
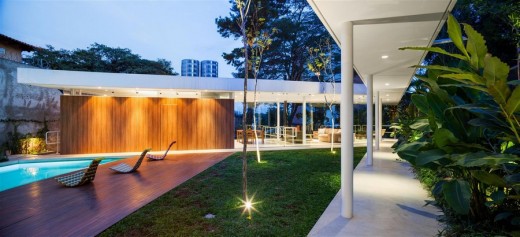
photograph : Rafaela Netto
Marquise House in São Paulo
A residence that is reminiscent of a Mexican central patio with a contemporary approach. The programme of this contemporary residence is extensive. The generous site of about 700m² (around 7.500ft²) is located in a neighbourhood of São Paulo ruled by laws demanding larger-than-average setback in all sides.
More current São Paulo Houses 2018 welcome for posting here
SP Residences 2015
16 Nov 2015
Casa Lara in São Paulo, Jardim Paulistano
Design: Felipe Hess
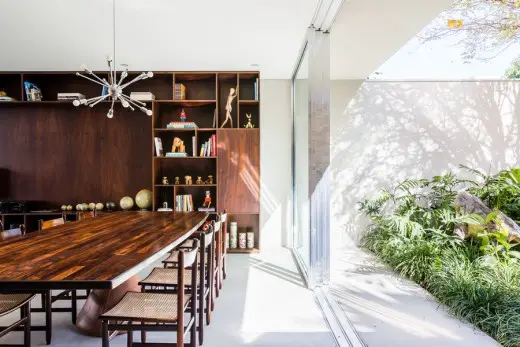
photograph : Ricardo Bassetti
Casa Lara in São Paulo
Casa Lara is about: taking advantage from the local construction laws, which allow to build up to the side borders of the plot, the architects designed two gardens, one in the front and one on the back of the house.
6 Jan 2015
Casa B+B
Architecture: studio mk27 and galeria arquitetos – marcio kogan + renata furlanetto + fernanda neiva. Interiors: studio mk27 – diana radomysler
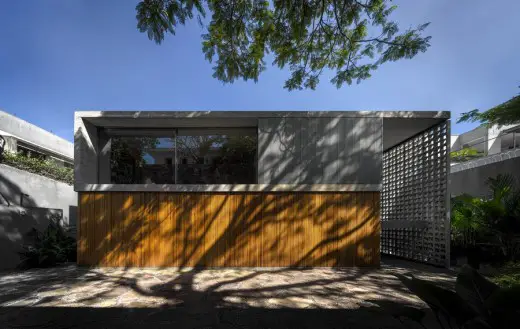
photograph : Fernando Guerra
B+B House in Brazil
The arrival to this modern property is through an architectural trajectory, via an open ramp, located on the eastern side of the construction.
More São Paulo Properties online soon
Location: São Paulo, SP, Brasil
Architecture in São Paulo
São Paulo Architectural Projects
São Paulo Architecture Designs – chronological list
São Paulo Architecture Walking Tours by e-architect
Brazilian Architecture Studios
São Paulo Buildings : news + key projects
São Paulo Architecture : A-J
São Paulo Building Developments : K-Z
Buildings / photos for the São Paulo Houses – Residences in Brazil page welcome

