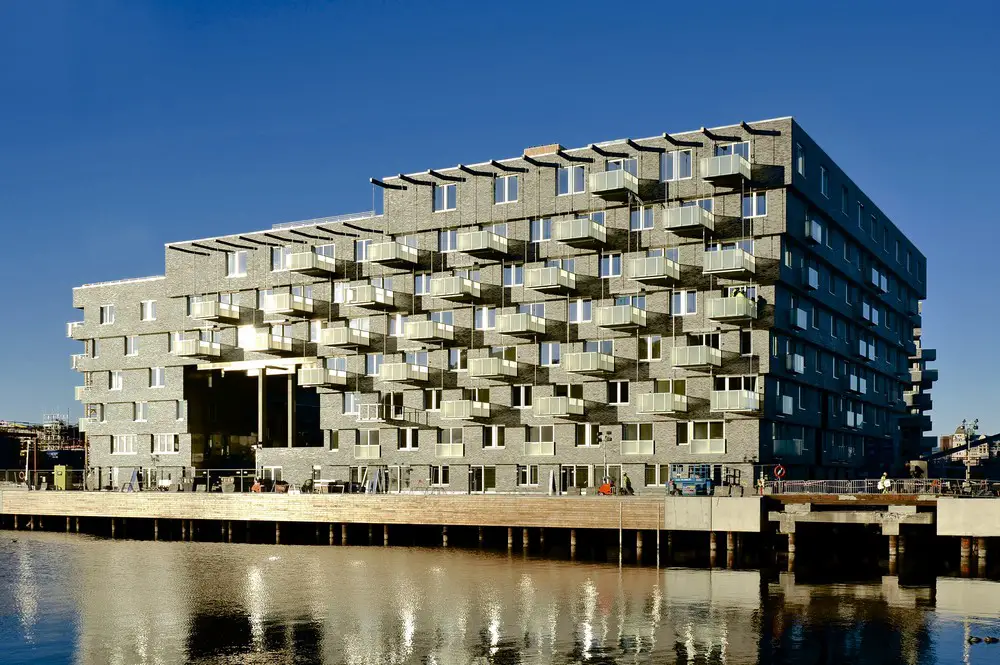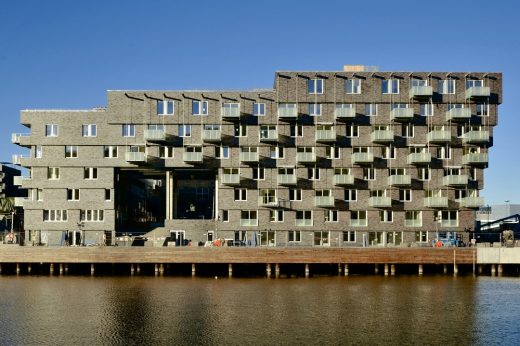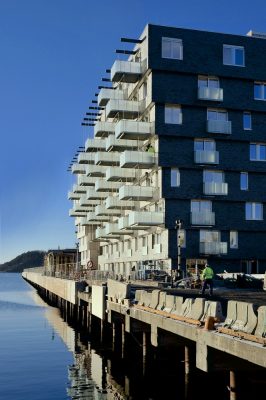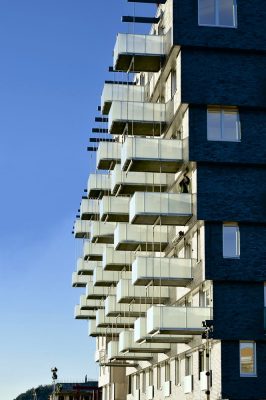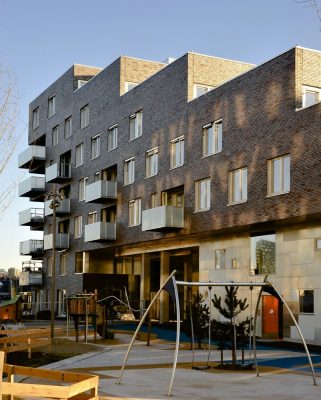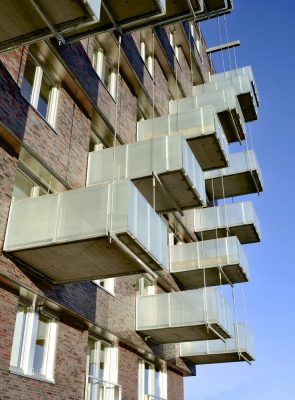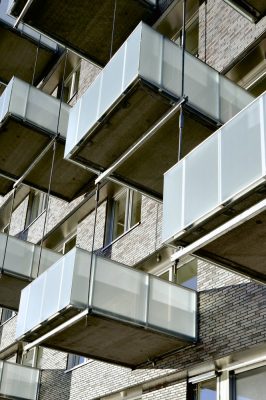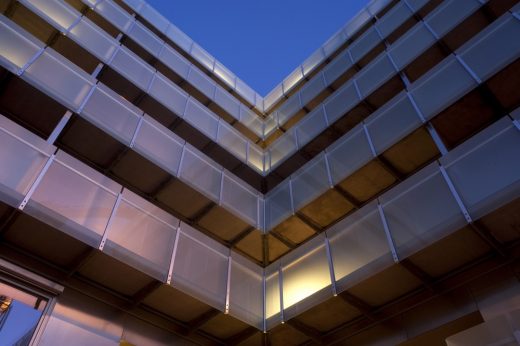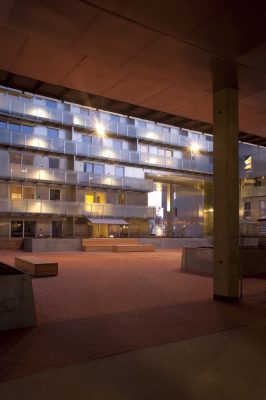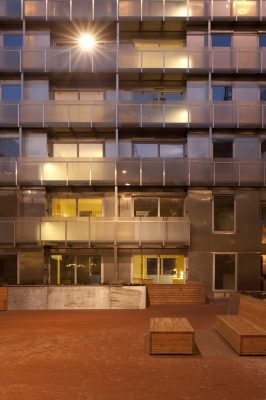Sørenga 3 Apartment Building, Bjørvika Harbour Homes, Norway Residential Building Images
Sørenga 3 Apartment Building in Oslo
Norwegian Housing Development on the Harbour in Bjørvika, Oslo, design by Jarmund/Vigsnæs AS Architects
9 Sep 2019
Sørenga 3 Apartment Building in Bjørvika
Design: Jarmund/Vigsnæs AS Architects, 4B Arkitekter AS and Context AS
Location: Sørenga, Bjørvika, Oslo, Norway
Sørenga 3 Apartment Building
The Sørenga project is part of an 8 block / 900 unit development named Sørenga in the harbor area of Oslo. Sørenga consists of its own peninsula, and is part of the large Bjørvika development, that also includes the New Norwegian Opera building.
The site was used for harbor activities which is now relocated. A master plan by LPO Architects calls for 900 units divided into 8 blocks. Four different groups of architects have been chosen to design the individual blocks.
Block 3 is located at the east side of the peninsula, is about 14.500 m2 and includes 127 apartments, a kindergarden, a small commercial space and parking areas. The set-back rules of the zoning have been utilized to make a terraced and highly sculpted volumetric composition, providing for optimized sun and view conditions for all the apartments. The entire roof area is used as terraces.
The building has a perimeter block structure with a distinct outside and inside. The kindergarden is expressed as a volume on its own.
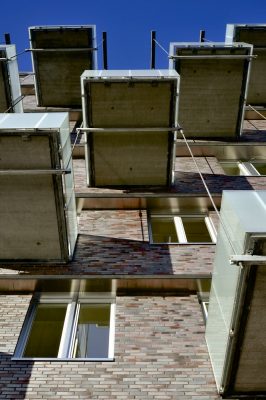
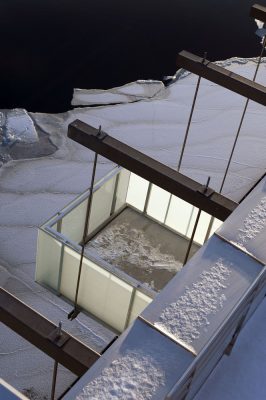
images : Left: Nils Petter Dale – Right: Knut Bry
The collaborating architectural teams chose to use a common main material for the facades of the whole development; a dark brick with an almost bluish character, with shiny surface reflecting the shifting light conditions of the site. The courtyard side of block 3 is clad in aluminum with frosted glass railings.
Sørenga 3 Apartment Building – Building Information
Location: Sørenga, Bjørvika, Oslo, Norway
Building type: Housing and kindergarden
Client: Sørenga Utvikling AS
Size: 127 apartments / kindergarten / approx. 14.500 m2 incl. parking etc.
Schedule: Completed 2012
Primary architects: Einar Jarmund, Håkon Vigsnæs, Alessandra Kosberg, Anders Granli, Kazuhiko Yamada, Claes Cho Heske Ekornås, Jeanette Alvestad
Collaborating architects: 4B Arkitekter AS, Context AS
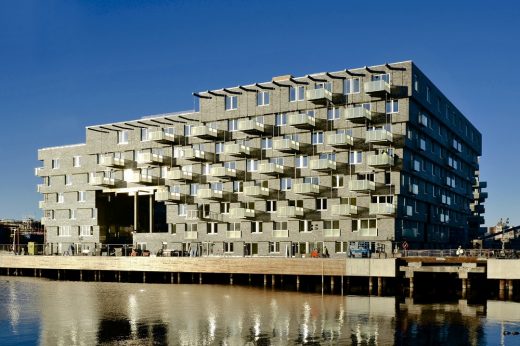
image : Nils Petter Dale
Photography: Nils Petter Dale/ [email protected] and Knut Bry
Sørenga 3 Apartment Building in Oslo Building images / information received from JVA
Location: Sørenga, Bjørvika, Oslo, Norway
Norwegian Architecture
Contemporary Norwegian Buildings
Norwegian Building Designs – chronological list
Architecture Tours in Oslo by e-architect
Buildings in the Bjørvika area:
STATOIL Oslo Offices
Design: a-lab
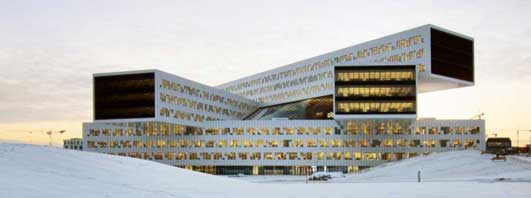
photograph from WAF
STATOIL Oslo Offices Building by a-lab
IT-Fornebu
IT-Fornebu
PWC building, Barcode development, Bjørvika
PWC Building Oslo
Oslo Buildings – Selection
Crystal Clear Towers
Design: C. F. Møller Architects
Crystal Clear Oslo
Oslo Operahouse
Design: Snøhetta
Oslo Operahouse by Snøhetta
Snøhetta architects, Norway
Comments / photos for the Sørenga 3 Apartment Building in Oslo page welcome
Website: JVA

