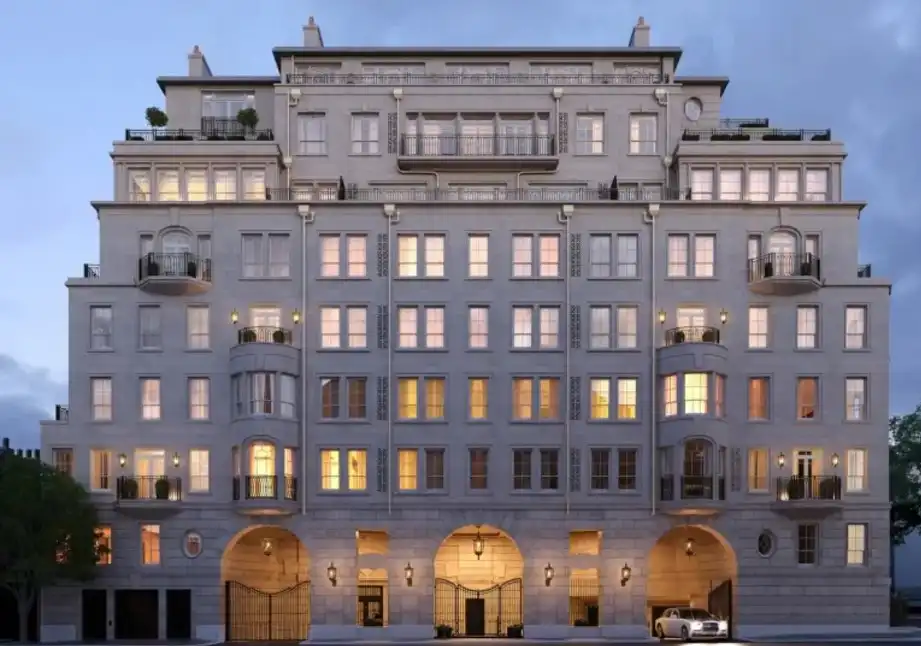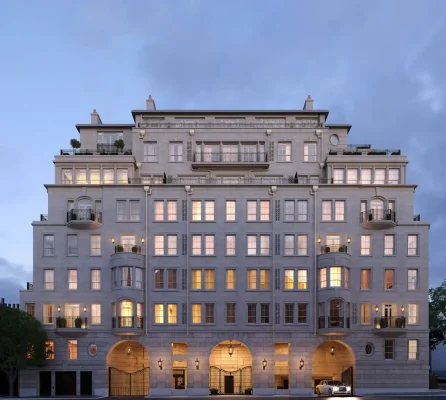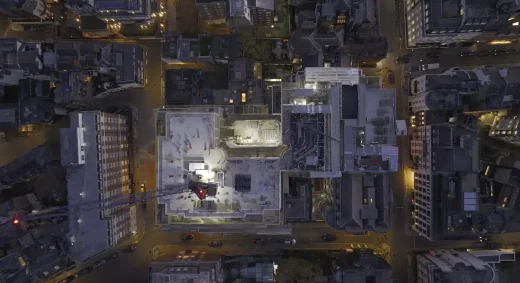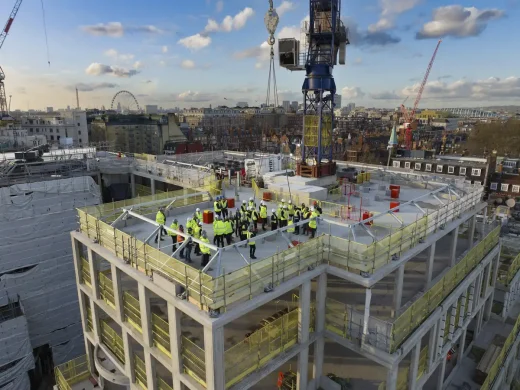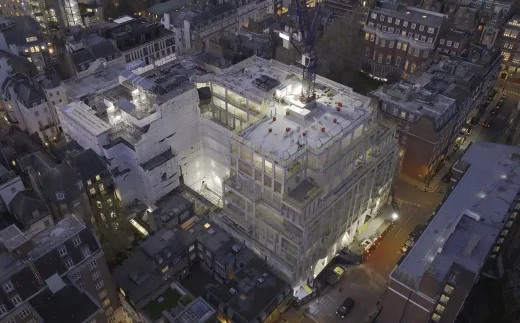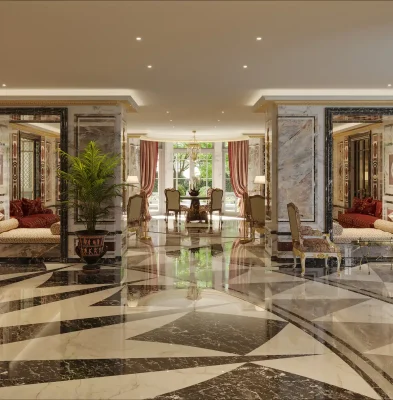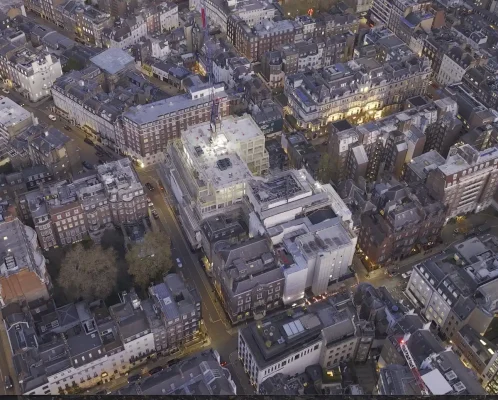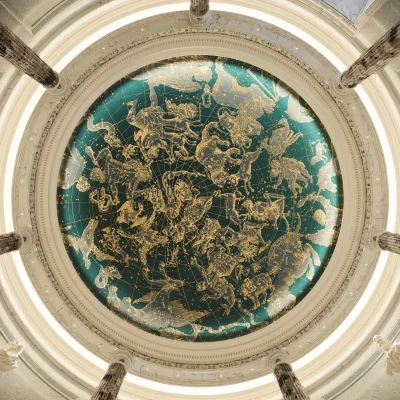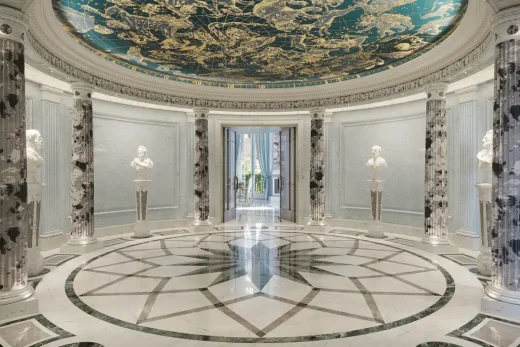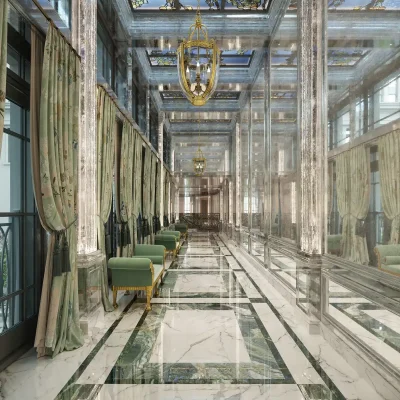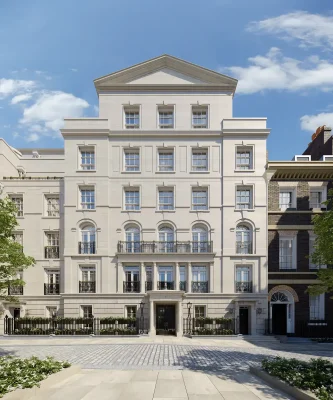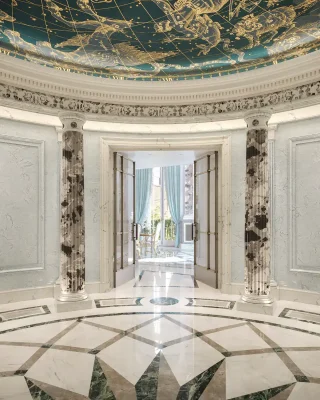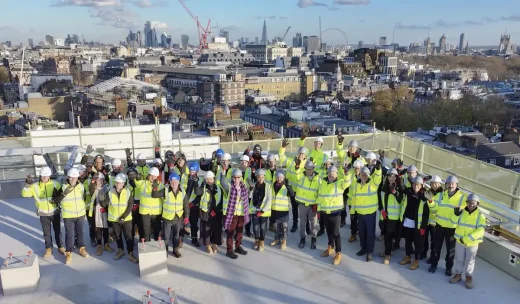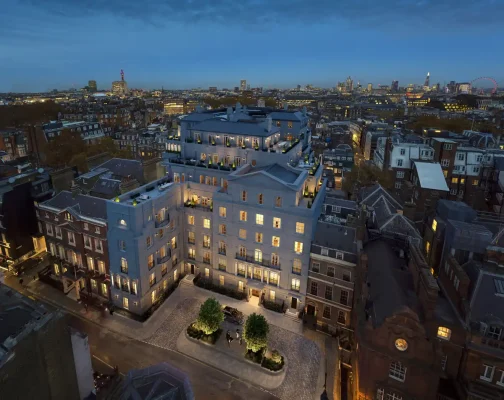1 Mayfair London residential development, UK property project, English architecture images
1 Mayfair Residential Development in London, UK
2 December 2024
Architect: Robert A.M. Stern Architects
Location: Mayfair, west London, England, UK
Photos: CAUDWELL
1 Mayfair, England
Caudwell undertake the topping out of £2 billion 1 Mayfair development. Planned completion in spring 2026 for world’s most prestigious residential address
Luxury developer Caudwell has undertaken the topping out of the landmark 1 Mayfair, the company’s highly anticipated residential scheme in Mayfair. The completion of the structure and basement underlines the scheme’s advanced stage of construction, with full completion anticipated in Spring 2026.
1 Mayfair, the largest residential development project in Mayfair, has a six year construction programme that started in 2020 and included the creation of an extensive basement, 27 metres (90 ft) below ground level at its deepest point, housing a health spa featuring a 20 metre (65 ft) swimming pool, parking and other amenities.
Designed to be the finest residential scheme in London, and a leader in global luxury, 1 Mayfair has 24 principal residences including lateral apartments, penthouses and townhouses, five further pieds-à-terre and spectacular entertaining halls and lounges designed around a central garden. Once complete it will offer 5-star deluxe amenities including the health spa, basement parking, 24-hour security, concierge, hotel style services and valet parking.
The construction of 1 Mayfair has involved a world-renowned professional team, overseen by Caudwell, including architecture by New York based architect Robert Stern and team of Robert A.M. Stern Architects (RAMSA), Mace, the construction manager responsible for the delivery of 1 Mayfair, and PJ Carey who have been responsible for the creation of the basement substructure and superstructure.
The topping out was attended by the senior team at Caudwell including Founder John Caudwell, Company Director and business partner Richard Bosson, Chief Executive Officer Uri Mizrahi and Chief Construction Officer Kevan Buckley. They were joined from the professional team by, amongst others, Partner Dan Lobitz from RAMSA, Project Director Chris Harrison and Managing Director (Private Sector) Ged Simmonds from Mace and Co-Founder Pat Carey and CEO Jason Carey from PJ Carey.
The topping out at 1 Mayfair was marked by the final steel rafter, one of 79 at roof level, being put into place on the top of the nine-storey main apartment building. John Caudwell and members of the delivery team signed the rafter beam with their signatures, thereby leaving their permanent mark on the building.
Topping out ceremonies have their origins hundreds of years ago in ancient Scandinavia, with beam signing dating back to the 1880s and the first skyscrapers constructed in Manhattan, a fitting link given that RAMSA is a New York based architectural practice.
Located on the doorstep of Park Lane and Hyde Park, just moments from Mount Street, Mayfair’s high street, 1 Mayfair is a £2 billion (GDV), 300,000 sq. ft. (GEA) luxury destination occupying half of an entire city block with façades fronting onto South Audley Street, Hill Street and Waverton Street.
With the building’s structure and basement now fully completed the next phases of construction include the finishing of the shell and core works and services and the installation and crafting of the Portland stone façades of the scheme, the latter will be underway until Q3 2025.
1 Mayfair is arguably the most exciting new development in Mayfair in over 300 years, since the original building of Grosvenor Square in 1720. The 23,279 pieces of hand-set Portland stone, steel and other reinforcements that will be used to clad and complete 1 Mayfair weigh over 9,800 tones, equivalent in mass to 2,800 HGV lorries, an indication of the scale of the construction project.
Designers, specialist craftspeople and artisans from countries including Britain, Italy, France and America are creating the classical architectural details of the façades and interiors. Features will include porticoed entrances, 648 timber windows, each handcrafted by English window makers Mumford & Wood, 21 sculptural balconies, colonnades and a tiered façade to the uppermost floors providing pavilions with high ceilings opening onto private rooftop terraces.
Craftspeople will also be finishing the internal fit-out of the beautifully handcrafted interiors, including a rotunda featuring a ceiling with hand-painted frescos, a grand reception room with a double height ceiling and 18ft (5.5m) high French windows overlooking the garden, a Crystal Gallery, created from over 1,264 hand-set, cast glass pieces, providing a contemporary take on the Hall of Mirrors in the Palace of Versailles, The Library and a Garden Gallery, with seating areas opening directly onto the central courtyard garden. 1 Mayfair will include 15 passenger and goods/staff lifts and two car lifts.
Offering up to eight bedrooms, the townhouses and the apartments and penthouses on the upper floors of the building have a meticulously designed ultra-luxury specification, setting a new benchmark for quality and artistry in the London ultra-prime marketplace.
John Caudwell, British businessman, philanthropist and Founder of Caudwell says: “The topping out marks the completion of the structure and basement of 1 Mayfair and underlines the advanced stage of the project’s construction. 1 Mayfair will deliver a legacy for London in the form of a landmark residential scheme that is timeless in terms of its architecture, design and build quality, setting a benchmark for London living and luxury design for centuries to come.”
Dan Lobitz, Partner at RAMSA says: “The design of 1 Mayfair has adapted Mayfair’s architectural traditions for the way people live today. The exterior façades reinterpret Georgian architectural precedents with finely carved Portland stone cladding, handcrafted metalwork and large timber windows that maximise views and natural light. Internal spaces draw inspiration from the classical layouts of historic English houses. Because 1 Mayfair occupies a large city block site we were able to create a building with a complex footprint, designed around a central garden, with large floor plates that afford the residences generously sized principal rooms.”
1 Mayfair: Prices for 1 Mayfair are estimated to start at £35,000,000. Presentation Suite by Appointment Only
• Luxury developer Caudwell has undertaken the topping out of the £2 billion (GDV) 1 Mayfair scheme, with planned completion in Spring 2026 for the world’s most prestigious residential address
• Caudwell has undertaken the topping out of the landmark 1 Mayfair, the company’s highly anticipated residential scheme in Mayfair, where apartment prices start from £35 million
• 1 Mayfair has the world’s longest “waiting list” of centi-millionaires and billionaires, there are now over 600 registered, qualified UHNW people who have registered an interest in buying a residence in the super-luxury London development
• The completion of the structure and basement underlines the scheme’s advanced stage of construction, with full completion anticipated in Spring 2026
• 1 Mayfair is the largest residential development project in Mayfair and has a six year construction programme that started in 2020
• The construction included the creation of an extensive basement, 27 metres (90 ft) below ground level at its deepest point, housing a health spa featuring a 20 metre (65 ft) swimming pool, parking and other amenities
• 1 Mayfair is designed to be the finest residential scheme in London, and a leader in global luxury
• 1 Mayfair has 24 principal residences including lateral apartments, penthouses and townhouses, five further pieds-à-terre and spectacular entertaining halls and lounges designed around a central garden
• Once complete it will offer 5-star deluxe amenities including the health spa, basement parking, 24-hour security, concierge, hotel style services and valet parking
• The construction of 1 Mayfair has involved a world-renowned professional team
• Overseen by Caudwell, including architecture by New York based architect Robert Stern and team of Robert A.M. Stern Architects (RAMSA), Mace, the construction manager responsible for the delivery of 1 Mayfair, and PJ Carey who have been responsible for the creation of the basement substructure and superstructure
• The topping out was attended by the senior team at Caudwell including Founder John Caudwell, Company Director and business partner Richard Bosson, Chief Executive Officer Uri Mizrahi and Chief Construction Officer Kevan Buckley
• They were joined from the professional team by, amongst others, Partner Dan Lobitz from RAMSA, Project Director Chris Harrison and Managing Director (Private Sector) Ged Simmonds from Mace and Co-Founder Pat Carey and CEO Jason Carey from PJ Carey
• The topping out at 1 Mayfair was marked by the final steel rafter, one of 79 at roof level, being put into place on the top of the nine-storey main apartment building
• John Caudwell and members of the delivery team signed the rafter beam with their signatures, thereby leaving their permanent mark on the building
• 1 Mayfair is located on the doorstep of Park Lane and Hyde Park, just moments from Mount Street, Mayfair’s high street
• 1 Mayfair is a £2 billion (GDV), 300,000 sq. ft. (GEA) luxury destination occupying half of an entire city block with façades fronting onto South Audley Street, Hill Street and Waverton Street
• 1 Mayfair is arguably the most exciting new development in Mayfair in over 300 years, since the original building of Grosvenor Square in 1720
• The 23,279 pieces of hand-set Portland stone, steel and other reinforcements that will be used to clad and complete 1 Mayfair weigh over 9,800 tones, equivalent in mass to 2,800 HGV lorries, an indication of the scale of the construction project
• Designers, specialist craftspeople and artisans from countries including Britain, Italy, France and America are creating the classical architectural details of the façades and interiors
• Features will include porticoed entrances, 648 timber windows, each handcrafted by English window makers Mumford & Wood, 21 sculptural balconies, colonnades and a tiered façade to the uppermost floors providing pavilions with high ceilings opening onto private rooftop terraces
• Craftspeople will also be finishing the internal fit-out of the beautifully handcrafted interiors
• Including a rotunda featuring a ceiling with hand-painted frescos, a grand reception room with a double height ceiling and 18ft (5.5m) high French windows overlooking the garden, a Crystal Gallery, created from over 1,264 hand-set, cast glass pieces, providing a contemporary take on the Hall of Mirrors in the Palace of Versailles, The Library and a Garden Gallery, with seating areas opening directly onto the central courtyard garden
• 1 Mayfair will include 15 passenger and goods/staff lifts and two car lifts
About Caudwell
Caudwell – https://www.caudwell.com/, is the luxury residential property development company, founded in 2007 by British entrepreneur and billionaire philanthropist, John Caudwell. Working in partnership with world-renowned architects and designers, Caudwell’s ambition is to create some of the finest residences ever to be developed, true legacy projects of outstanding architectural and design quality that will stand the test of time.
The company’s two most significant projects, 1 Mayfair in London and Le Provençal, the restoration of the Art Deco Hôtel Provençal in Cap d’Antibes in the South of France, are currently under construction and destined to set new benchmarks in their respective locations. To date, Caudwell’s luxury property portfolio includes Parc du Cap and Les Oliviers in Cap d’Antibes; La Belle Etoile, an exclusive villa estate with views over the French Riviera and Fonteyn House in Knightsbridge, the former London home of iconic prima ballerina Dame Margot Fonteyn. With legacy equally at the heart of his philanthropic work, John Caudwell has signed The Giving Pledge, committing at least 70% of his wealth to charitable endeavours.
About Robert A.M. Stern Architects
Robert A.M. Stern Architects, LLP – https://www.ramsa.com/ is an international architectural practice based in New York City offering architecture, urban planning, landscape and interior design services. For more than 50 years, the practice has remained committed to architecture as an art and a profession.
As a leading design firm with expertise in residential, commercial and institutional projects, RAMSA believes buildings must gracefully satisfy clients’ needs while speaking to the public and elevating everyday life. The firm maintains an attention to detail and commitment to design quality which has earned international recognition, numerous awards and citations for design excellence.
Robert A.M. Stern Architects, LLP
Photography: CAUDWELL
1 Mayfair Residential Development in London, UK images / information received 021224
Location: Mayfair, West London, England, UK
Another London building design byRobert A.M. Stern Architects on e-architect:
Digital reconstruction of Soane’s Bank of England in London
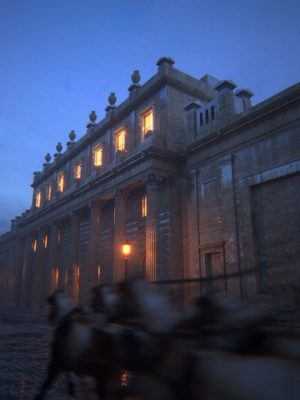
image : Andrii Rodych, 3DVisDesign, Ukraine
Bank of England Building Digital Reconstruction
London House Designs
London Residential Architecture
Hay’s Mews House, Hay’s Mews, Mayfair, west London
Architect: John Pawson CBE
Hays Mews House, Mayfair, London property
Hampstead Penthouse Property, North London
Design: Ungar Architects
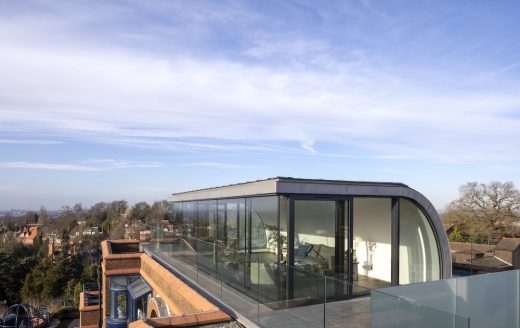
photograph : Peter Cook
Hampstead Penthouse Property
Step House, North London
Architects: Bureau de Change
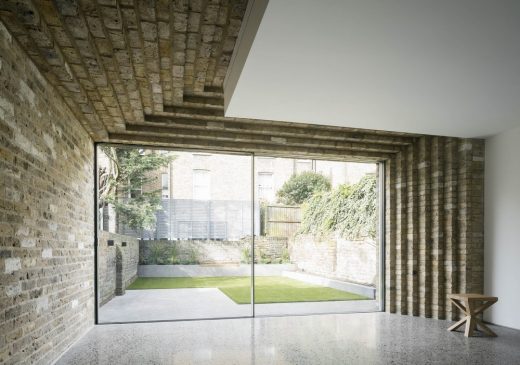
photo © Ben Blossom
North London Property Extension
Brexit Bunker
Design: RISE Design Studio
Brexit Bunker
London Architecture
London Architecture Links – chronological list
London Architecture Walking Tours
11 Belgrave Road, Pimlico, Central London
Architecture: Eric Parry Architects
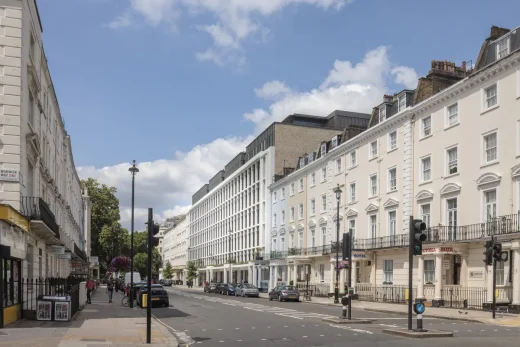
photo © Dirk Lindner
11 Belgrave Road
Renewal Architect: Lifschutz Davidson Sandilands
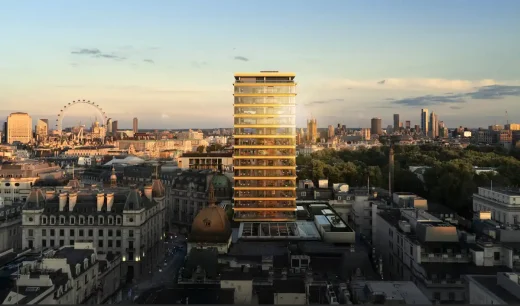
New Zealand House building renewal
Comments / photos for the 1 Mayfair Residential Development in London, England, United Kingdom, designed by Robert A.M. Stern Architects page welcome.

