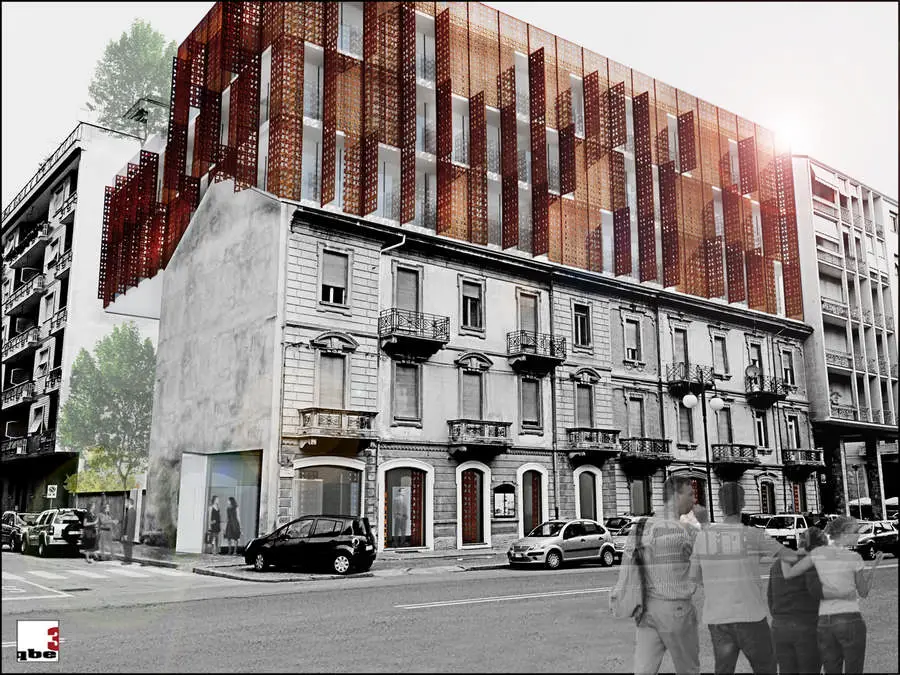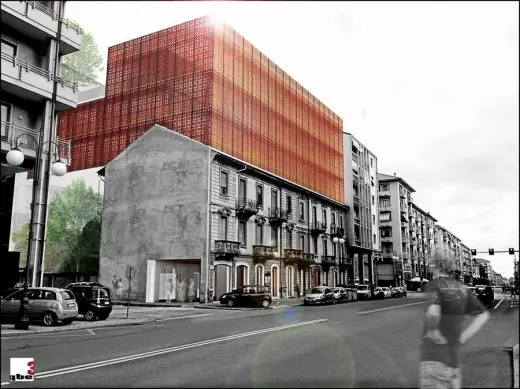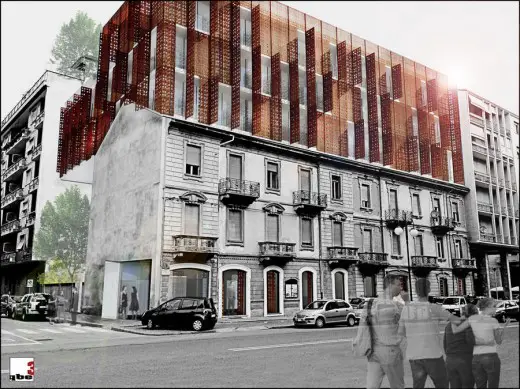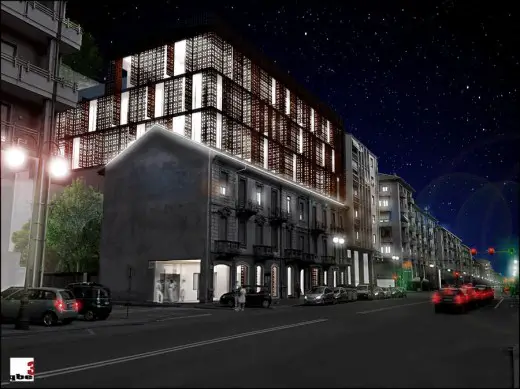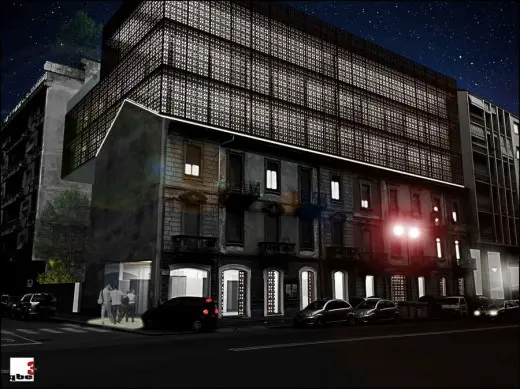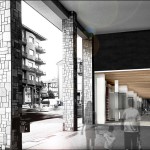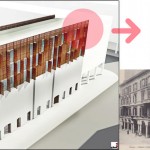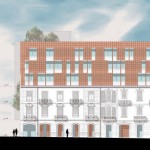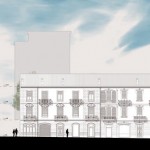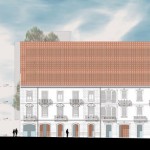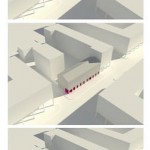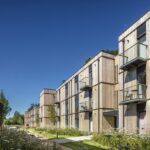Arabesque Cuneo Building, Piedmont Housing, Italian Architecture Development
Arabesque Project, Cuneo
Residential Building in Piedmont, Italy – design by atelier qbe3, architects
7 Feb 2014
Arabesque Project in Cuneo, Piedmont
Design: atelier qbe3, Architects
Location: Cuneo, Piedmont, north west Italy
Arabesque – Re-thinking urban landscape
Recovery and renovation today are the keywords that every architect must consider essential for their “craft”.
Future of our cities, especially in this historical period, must take into account the correct use of resources available, stopping the uncontrolled expansion of urban areas and recovery those portions of tissue that are often ignored, but that are full of history, memories and can still be part of the language and life of every day.
From these considerations it is born “Arabesque”, a “research project” developed on one of the last examples of old buildings placed in C.so Nizza, the main street of the city, in a “new” part of Cuneo.
Through the recovery of the building, it is possible to connect the “old” with the “new”, and resolve the critical problems of the project.
So, the “city arcades”, that in this single part of C.so Nizza are not present, become “crossing arcades”, and come from the demolition of the ground floor of the historical building.
The new residential expansion is identified in the portion of elevation of the building, by a “pure” construction, easily readable, characterized by a Cor-Ten steel skin, whose only ornament is represented by a design borrowed from the Arabic facade of one of the most important buildings in the historical center.
The skin, made of opening panels, also performs the important function of dimming and solar control.
Arabesque project is a compromise; it builds new apartments, but does not forget the history, avoiding the demolition of the old building.
History, very often, isn’t an obstacle for the new, but a starting point to resolve problems with creativity and with true innovative power.
Arabesque Cuneo – Building Information
Project Title: Arabesque
Location: Cuneo, Italy
Year: 2013
Type: Residential
Status: Research Project
Total Ground Area: 850 m2
Built Area: 450 m2
Architects: atelier qbe3
Team: Francesco Badoero, Stefano William Costa, Valentina Garis
atelier qbe3: [email protected]
Arabesque Cuneo Building information / images received from atelier qbe3 Architects
Cuneo is a city and comune in Piedmont, Northern Italy, the capital of the province of Cuneo
Location: C.so Nizza, Cuneo, Piedmont, Italy, southern Europe
Italian Architecture Designs
Contemporary Italian Architectural Selection
Italian Architectural Designs – chronological list
Another Cuneo building on e-architect
Oficina Vidre Negre
Cuneo Building
Another Italian architecture project by atelier qbe3 on e-architect:
Italian Architecture by atelier qbe3
Reale Group office building, Turin, Northwest Italy
Design: Iotti + Pavarani Architetti Artecna
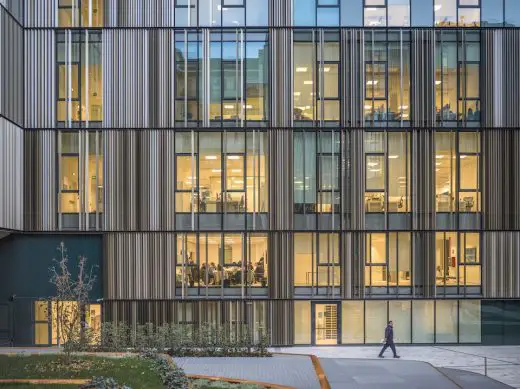
photography : Fernando Guerra | FG+SG fotografia de arquitectura
Reale Group Building in Turin
Cittadella Bridge, Alessandria, Piedmont, Northwest Italy – near Genoa
Architects: Richard Meier & Partners
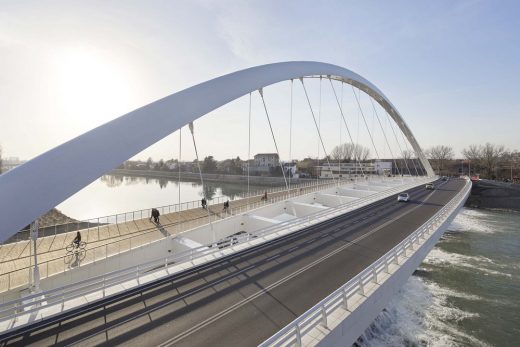
Bridge Photography Credit: Hufton+Crow ; Model Photography Credit: ESTO
Cittadella Bridge in Alessandria
Comments / photos for the Arabesque Cuneo Building – Italian Architecture page welcome

