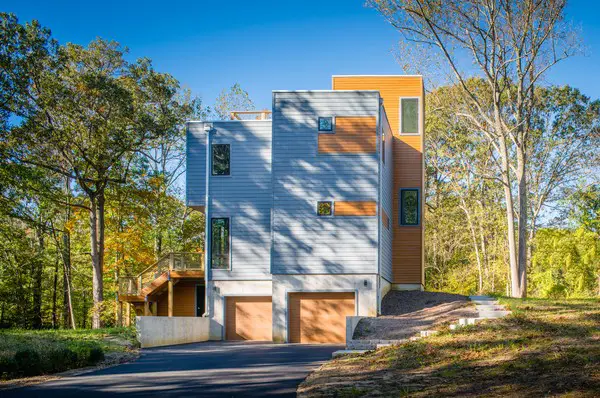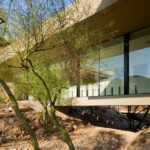Maryland architecture news, American building photos, MD architects, US real estate designs, Property images
Maryland Buildings, USA : Architecture
Key Property + Architectural Developments in the United States of America.
Post updated January 26, 2025
Nov 25, 2021
Calvin & Tina Tyler Hall, Morgan State University, Baltimore, MD
Design: Teeple Architects with GWWO Architects
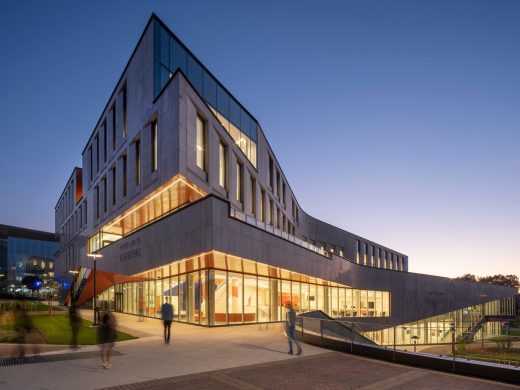
photo : Nic Lehoux
Calvin & Tina Tyler Hall, Morgan State University
Morgan State University in Baltimore is one of the nation’s premier historically black institutions of higher education—and the largest within the State of Maryland— offering a comprehensive range of undergraduate, graduate, and doctoral programs. Founded in 1867, the university was designated a ‘National Treasure’ in 2016 by The National Trust for Historic Preservation. Its campus extends from a historic academic quad in a neoclassical style to a campus commons surrounded by modern buildings.
+++
We’ve selected what we feel are the key examples of Maryland Buildings, USA. We aim to include MD real estate projects that are either of top quality or interesting, or ideally both.
We cover completed Maryland buildings, new building designs, architectural exhibitions and architecture competitions across the state. The focus is on contemporary buildings in MD but information on traditional properties is also welcome.
Maryland Architecture
Major Maryland Building Designs, alphabetical:
Aug 1, 2021
Friary on the Severn, Severn River, MD
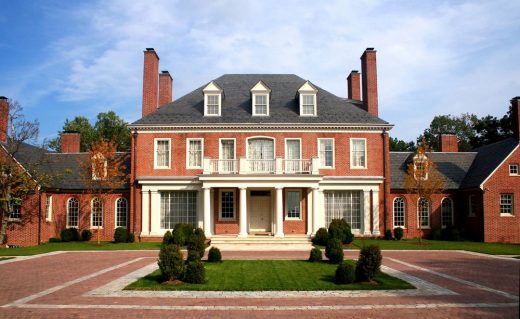
picture : TopTenRealEstateDeals
Friary on the Severn, Maryland Residence
One of the East Coast’s most historic and picturesque estates, an early 20th-century Georgian Revival mansion encompassing 23 acres on the banks of the Severn River in Maryland, is going to a no-reserve auction on August 12th. Known as the Friary on the Severn, it is currently listed at $24.9 million with the furnishings included.
+++
Nov 23, 2020
Tom Clancy’s Triple Penthouse, Baltimore
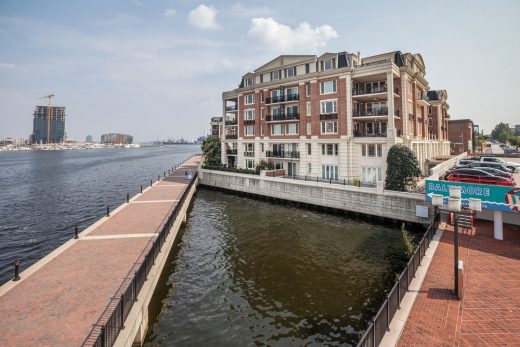
photo : Elite Auctions
Tom Clancy’s Triple Penthouse, Baltimore
Tom Clancy was enthralled by all things military related. After joining the Army Reserve Officers’ Training Corp in college, but turned down by the service after graduation due to nearsightedness, Clancy retained the military connection through his best-selling novels.
+++
Jan 19, 2019
Tred Avon River House Maryland, Easton
Design: Robert M. Gurney Architect
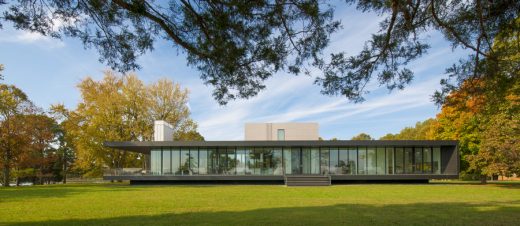
photo : Maxwell MacKenzie Architectural Photographer
Tred Avon River House
This contemporary American house is crisply detailed and minimally furnished to allow views of the picturesque site to provide the primary sensory experience. The house was designed as a vehicle to experience and enjoy the incredibly beautiful landscape, known as Diamond Point, seamlessly blending the river’s expansive vista with the space.
+++
Jul 23, 2018
Glenstone Museum Pavilions, Glen Road, Potomac
Design: Thomas Phifer of Thomas Phifer and Partners
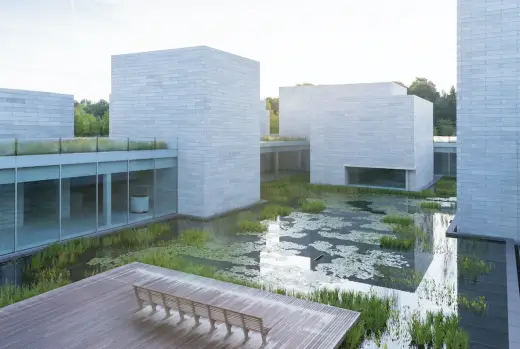
photo courtesy of architects office
Glenstone Museum Pavilions
Mar 13, 2018
Forest House, Gambrills
Design: Gardner Architects LLC
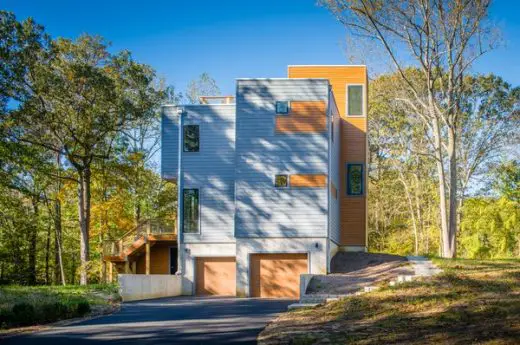
photography : John Cole
Forest House in Gambrills
Forest House sits on the edge of a forest conservation area, commanding views deep into the forest, complemented by the sounds of a downhill stream on the property.
Feb 5, 2018
Fifties Split House in Bethesda
Design: Gardner Architects LLC
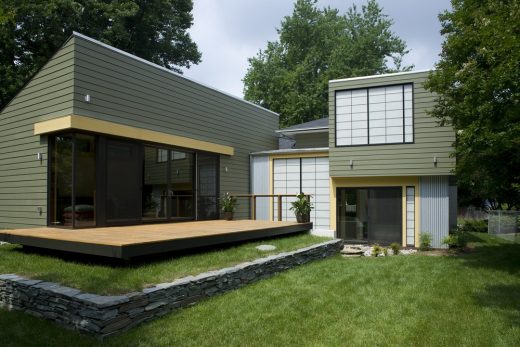
photography : Jim Tetro
Fifties Split House in Bethesda
This 1950’s era split level on a small lot needed expanding for the owners’ pattern of living and improved spatial connections internally and to the site. The owners sought to update the house to a more modern state while preserving memories of its original character.
+++
Dec 5, 2017
Tree House in Bethesda
Design: Gardner Architects LLC
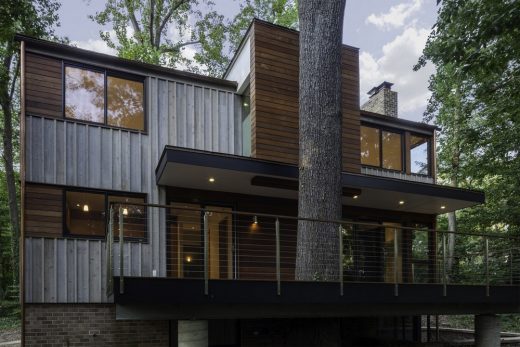
photography: Jim Tetro
Tree House in Bethesda, Maryland
By contrast the design approach for this project integrates analysis of typical characteristics of construction vis-a-vis the era of construction, building-site relationships, and sustainable strategies in order to join competing interests, save the building and preserve its role in the community.
Nov 13, 2017
Intelligence Community Campus-Bethesda Building Award, Merriweather Park, Symphony Woods, Columbia, MD
Architects: LEO A DALY
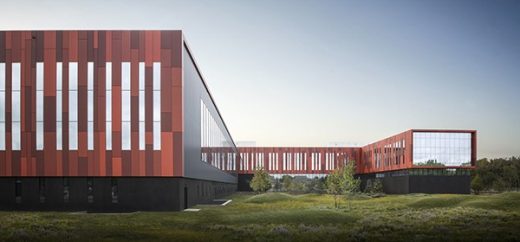
image from architecture office
Intelligence Community Campus-Bethesda in Maryland
The Intelligence Community Campus (ICC-B) in Bethesda, Maryland is the recipient of a 2017 Design-Build Merit Award, given by the Design-Build Institute of America (DBIA).
May 18, 2017
The Chrysalis: Reinventing the Amphitheater, Merriweather Park, Symphony Woods, Columbia, MD
Design: MARC FORNES / THEVERYMANY – Parametric Architect ; Living Design Lab is the Architect of Record ; Arup – engineer
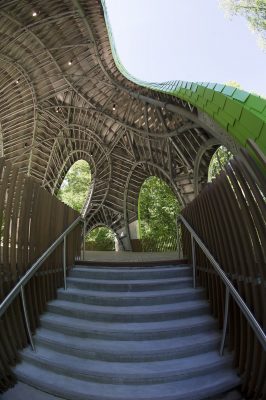
photographs : THEVERYMANY
The Chrysalis, Symphony Woods
95% of the time, the new Chrysalis Amphitheater in Merriweather Park of Columbia, Maryland is not programmed. Rather than waiting for official events, architecture studio MARC FORNES / THEVERYMANY maximized the potential of the project brief with a design that provides an experience around the clock.
+++
Mar 3, 2016
Mohican Hills House, Glen Echo
Design: Robert M. Gurney, FAIA, Architect
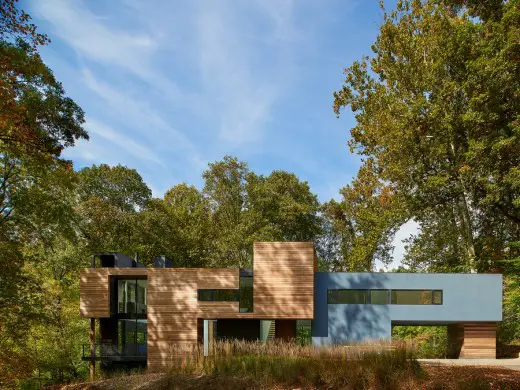
photograph : Anice Hoachlander, Hoachlander Davis Photography
New House in Maryland
The John and Frances Angelos Law Center at the University of Baltimore
2011-
Design: Behnisch Architekten / Ayers, Saint, Gross
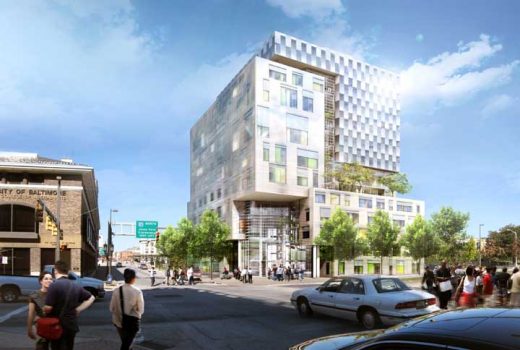
rendering : piratedesign.com
The John and Frances Angelos Law Center at the University of Baltimore
Loblolly House, Taylors Island
2008
Design: KieranTimberlake Associates
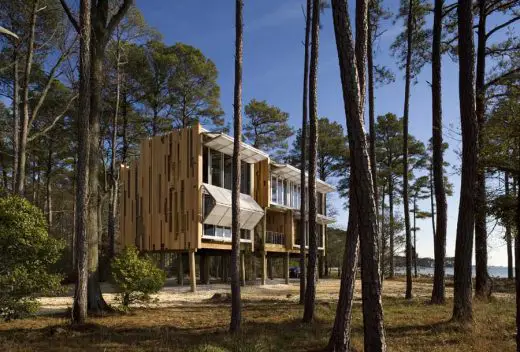
photo © Peter Aaron/Esto and Halkin Photography LLC
Loblolly House
World Architecture Festival Awards 2008 – Home, Private Houses Category Finalist
Positioned between a dense grove of loblolly pines and a lush foreground of saltmeadow cordgrass and the bay, Loblolly House seeks to deeply fuse the natural elements of this barrier island to architectural form. The timber foundations are at once pragmatic because they minimize the disruption to the ground, and poetic because the dwelling is literally founded on the tree.
NOAA Satellite Operations Facility, Suitland
2006
Design: Morphosis
More Maryland Buildings online soon.
Location: Maryland, United States of America.
+++
US Architecture
Developments in Neighbouring States to Maryland
Maryland Heights Community Recreation Center in St Louis, Missouri, USA.
Design: Polshek Partnership with Ralph Appelbaum Associates
Newseum
Design: Foster & Partners
Smithsonian Institute
Comments / photos for the Maryland Architecture, USA, page on the e-architect website welcome.

