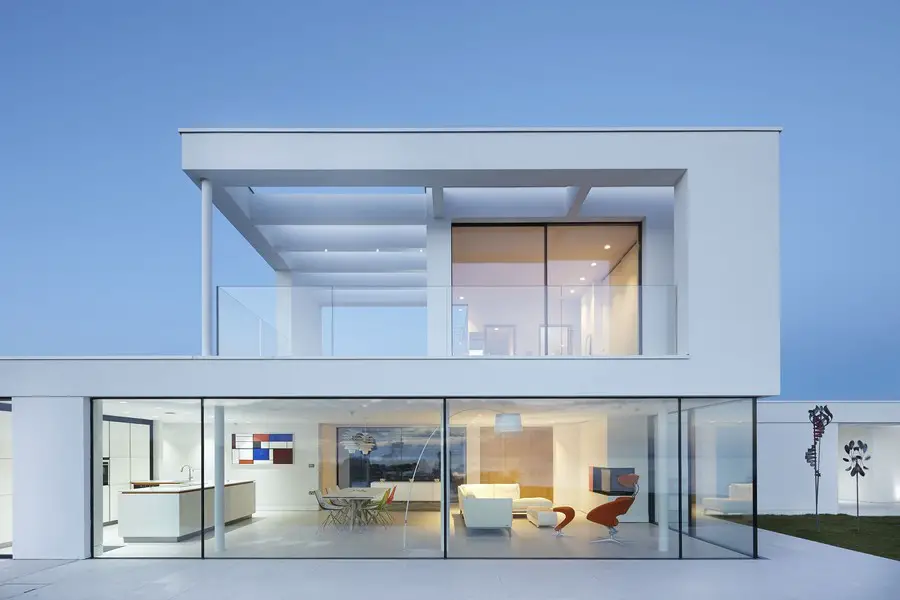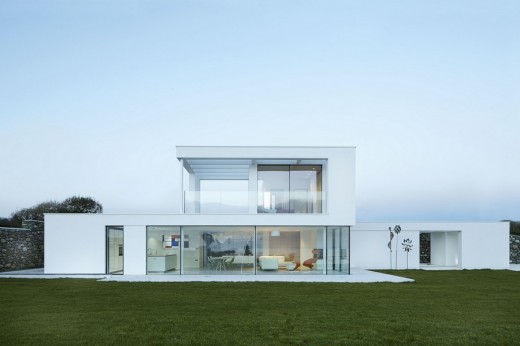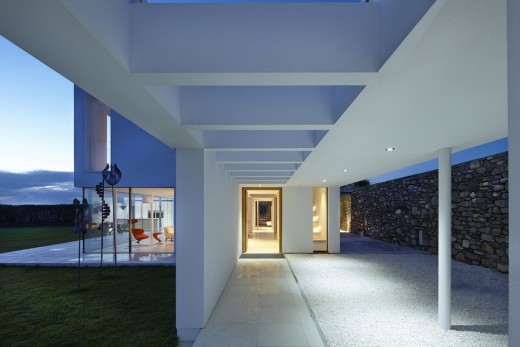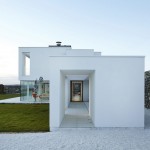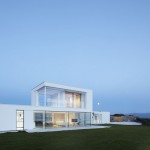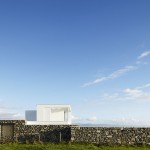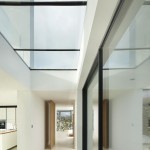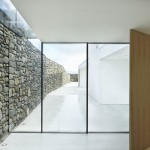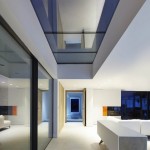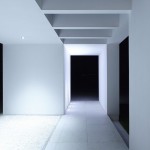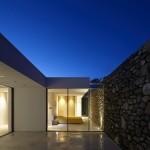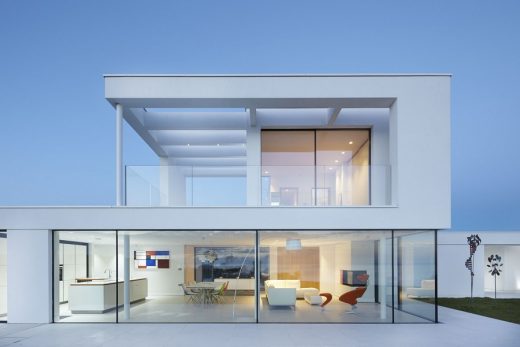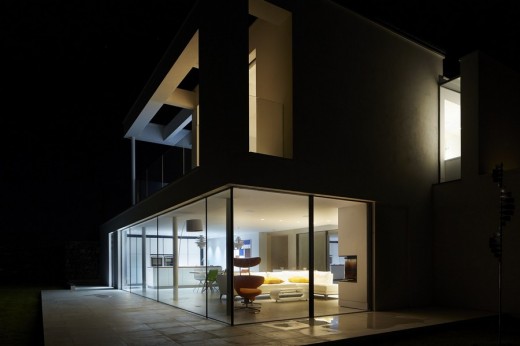Cefn Castell, North Wales, Contemporary Welsh Building, Private Home, Architecture, Design, Images
Cefn Castell North Wales Property
Private Residence in Wales design by stephenson STUDIO ltd
Which would be your Grand Designs: House of the Year?
Cefn Castell is one of the 20 homes that made RIBA’s long list for best new home.
Grand Designs House of the Year
Website: Channel 4 Grand Designs: House of the Year
22 Sep 2015
Cefn Castell in North Wales
Design: stephenson STUDIO ltd
Location: Criccieth LL52 0SA, North Wales, United Kingdom
The site for Cefn Castell is remote occupying a spectacular panoramic view location overlooking Cardigan Bay. The clients’ brief was to provide a family home with three bedrooms maximising the views and unique nature of the location.
The clients’ passion for art and sculpture was to be referred to in the design. The house plan is abstracted as a Mondrian inspired painting, which is hung at the heart of the house. The stone remains of a 400 year old cottage were re-used for the new boundary wall offering privacy and textural contrast of the ‘traditional’ juxtaposing ‘the new’. The new house separates from the wall with a glass slot roof, visually suggesting the house delicately “kisses” the wall.
All rooms enjoy a view to the panorama beyond the site as well as intimate views internally visually linking spaces through the floor plans inside to out. Visual links are abundant through the plan via pivot doors which compartment spaces down on their closure. A sliding glass screen opens to the external secluded courtyard into the plan of the living spaces. Two bedrooms have been arranged to provide closure of the plan to the private inner courtyard. The bedrooms are located to act as a retreat away from severe weather conditions.
At first floor is a master bedroom and en-suite. A glazed wall overlooks the sea and coastline. The en-suite bath projects out from the plan for sea and sky views. From the bedroom, further views back across the fields, to the mountains and Criccieth Castle are on offer from the stairwell via glass slot windows.
The new house is a defining and epoch making change to what existed previously. The Local Planning Authority were fully supportive from the pre-planning consultation and duly granted consent by delegated powers.
They recognized the rigor of the design and theory which fully complied with current planning policy. Elevations are about framing, layering of materials and solid and void. A steel frame structure and combination of rendered masonry and lightweight timber frame construction allowed for the large expanse openings to be created.
The extrusion of the first floor references the maritime theme of coastal observation stations, whilst massing up the approach view of the house set within its own private walled courtyard. A parking courtyard provides hardscape surfaces with views out onto the large lawned garden area to the sea view. The plan of the house is extruded out to form an external terrace area with a level change of approximately 300mm.
Inclusive Access
Cefn Castell fully complies with inclusive access, having level entry and access to all facilities, at ground floor. Disabled parking adjacent to the main entrance beneath the entrance ‘porte-cochere’ has been allowed for if required.
The project was delivered over 18 months, with a lump sum ‘turn key’ price agreed between the client and the main contractor. The logistical problem of accessing the remote site with plant and material via a narrow railway bridge and working in extreme site conditions was problematic, but overcome by a high level of attention to detail and quality by the main contractor along with an incredible enthusiasm for the project.
Sustainability
Cefn Castell achieves high standards for sustainable residential development which includes:
• Re-use at a brownfield site and recycled material
• Highly insulated and airtight using Passivhaus standards where appropriate
• Low energy use
• Passive solar gain
• Rainwater re-cycling
• Open fire for smoke free fuel burning
• Use of locally sourced labour and low carbon materials
• Low energy appliances and lighting
• Air source heat pump for underfloor heating/hot water
Cefn Castell – Building Information
Project Ttile: Cefn Castell
Client: Rob Hodgson and Kay Ralph
Architect: stephenson STUDIO Ltd
Site Area: 1130m²
Gross Floor Area: 175m²
Project Location: Cefn Castell, Criccieth LL52 0SA, North Wales, United Kingdom
Project Status: complete
Project Start and Occupation Dates: August 2012 – August 2014
Project Value: (inclusive of fit out): £450,000 (£2570 / m²)
Collaborators:
Architect: stephenson STUDIO Ltd
Main Contractor: Innerworld Design and Build Ltd
Structural Engineer: Booth King Partnership
Photographs: Andrew Wall
Cefn Castell in North Wales images / information from stephenson STUDIO ltd
Location: Criccieth LL52 0SA, North Wales, United Kingdom
Welsh Architecture
Houses in Wales
Arthur’s Cave Pop-up Hotel Cabin at Castell y Bere, Gwynedd, North Wales
Design: Miller Kendrick Architects
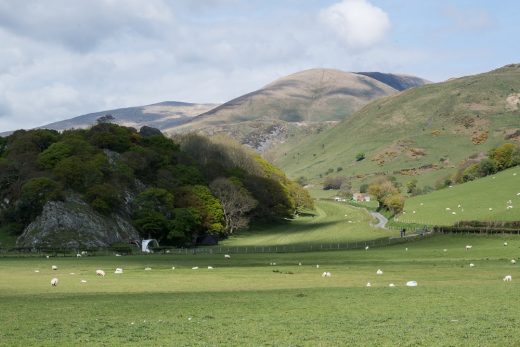
photo © architects office
Pop-up Hotel Cabin at Castell y Bere, North Wales
Contemporary Welsh Buildings
Aberystwyth Creative Units
Design: Heatherwick Studio
Aberystwyth Creative Units
Hafod Eryri
Design: Ray Hole Architects
Snowdon Summit Visitor Centre
Comments / photos for the Cefn Castell in North Wales property design by stephenson STUDIO ltd page welcome

