Venice Architecture Biennale Polish Pavilion 2010, Exhibit, Images, Design
Venice Biennale 2010 Polish Pavilion : Architecture
Architecture Exhibition Poland, Italy
1 Sep 2010
Venice Biennale Polish Pavilion
Emergency Exit
Agnieszka Kurant and Aleksandra Wasilkowska
Polish Pavilion at the 12th International Architecture Exhibition in Venice
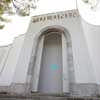
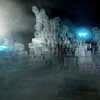
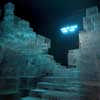
Venice Biennale Polish Pavilion photos : Maciej Landsberg
Pavilion Commissioner: Agnieszka Morawińska
Curator: Elias Redstone
Assistant Commissioner: Joanna Waśko
Exhibition open to the public: 29 Aug – 21 Nov 2010
organization of the Polish Pavilion exhibition
Zachęta National Gallery of Art, Warsaw, Poland
‘A neon Emergency Exit sign hangs on the facade of the Polish Pavilion. Inside, a surreal structure made of hundreds of reclaimed bird cages hides a path to its summit. It is lit from within, suggesting a night landscape, a fantastical de-materialized world containing an object and an action. You climb the seemingly precarious structure. At the height of the summit you look down into a churning sea of clouds. Your breath catches, your pulse quickens; you look down, then out, and then leap blindly into the void. . .’


Venice Biennale Polish Pavilion photos : Grzegorz Papierski
The installation Emergency Exit by artist Agnieszka Kurant and architect Aleksandra Wasilkowska seeks to go beyond the logic of urban reality through the creation of ‘urban portable holes’: in-between spaces, places of uncertainty and doubt, of time-space discontinuity, such as abandoned or unfinished buildings, sites of catastrophe or accidents, illegal markets, rooftops and tunnels. The title refers ironically to the health and safety regulations in buildings and urban space that seek to plan, control risk and eliminate the accidental and unexpected.
The installation is constructed from an aggregate of metal cages, more commonly used to contain birds and prevent flight, to create a new fictional sport within the urban context. The design makes reference to the forms of decaying sports monuments, such as the ski jump in Mokotów, Warsaw—a surrealistic icon of socialist era architecture thatis now in ruins. During a test phase, visitors will be able to climb to the top of the structure and jump out into artificially generated clouds, representing ultimate freedom and urban escapism. The Polish Pavilion acts as a laboratory within which Emergency Exit engages with the public directly to provoke, inspire and excite the collective body. These actions will be documented and then presented within the Pavilion.
Kurant and Wasilkowska interpret the city as an unpredictable, complex system whose collective understanding is composed of intersecting real and imaginary spaces changed through extremely rare events. Nine out of ten things that influence our behaviour and thinking are invisible or intangible. Factors such as myths, rumours and legends overlay themselves onto the physical environment to create an urban morphology of augmented landscapes. At the same time, spontaneity and risk exist as human characteristics that can work against a rational layer of control within the urban fabric. Both invisible phenomena and social actions can change the dynamic of a street, borough, or even the entire city. Architects and planners are therefore unable to precisely anticipate all the needs and transformations of the city. If a rigid and deterministic master plan is unable to integrate emergent needs and changes then the whole city looses its equilibrium.
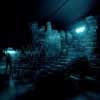
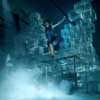
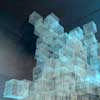
Venice Biennale Polish Pavilion photos : Maciej Landsberg
Emergency Exit is conceived as a hybrid machine for the transfer to other realities, perforating the system of the city. It is a portable hole to the unknown; a catalyst for different, contradictory emotions and needs. Through the transfer, people fill in the gaps with their own emotions, ideas and desires. Kurant and Wasilkowska see the moment of jumping as an exit from the modernist paradigm in architecture where emotional, affective space was ignored and considered an obsolete ornament. The activity materialises the need and desire to lose control, to free oneself both physically and metaphorically from the current system; from a dominant paradigm, logic or state. To get out of here.
The project promotes an approach to architecture and urbanism that reverses the logic of a unilaterally defined urban reality and deterministic master plan; it embraces the unknown phenomena of the city; introduces a higher flexibility of the urban tissue through integrating interstices, gaps and pores, and leaving people space to plug-in or plug-out of dominant urban structures through developing individual, self-organising activities and actions.



Venice Biennale Polish Pavilion photos : Maciej Landsberg
Polish participation in the 12th International Art Exhibition in Venice was made possible through the financial support of the Ministry of Culture and National Heritage of the Republic of Poland.
Promotion supported by: Adam Mickiewicz Institute
Legal advisor of Zachęta: White & Case
Sponsor of the exhibition: PERI Polska
Media patronage: Architektura murator, Gazeta Wyborcza, TOK FM, The Warsaw Voice, STOLICA, Art & Business, artinfo.pl
Location: Venice Biennale, Italy
Venice Architecture
Venice Architecture Designs – chronological list
Venice Architecture Walking Tours
Venice Architecture Biennale 2010, Exhibit
Venice Architecture Biennale Dutch Pavilion – ‘Vacant NL’
Venice Biennale exhibition 2007 : Dune Formations installation, Scuola dei Mercanti
Venice Biennale landscape installation : Gustafson Porter
Website: La Biennale di Venezia
Comments / photos for the Venice Biennale 2010 Polish Pavilion page welcome
Venice Biennale Polish Pavilion
2010Website : www.labiennale.art.pl

