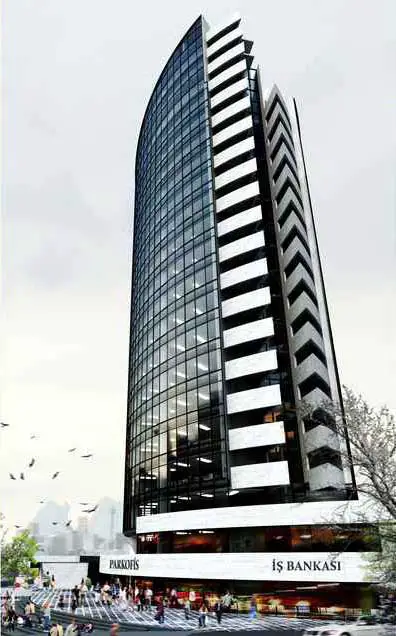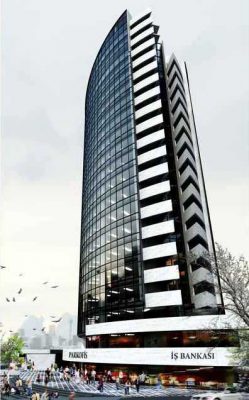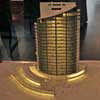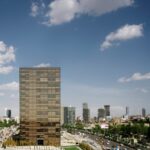ParkOffice, ParkOran Building, Or-An Cankaya, Ankara Architecture, Turkish Office Design
ParkOffice, Turkey : Ankara Office Building
Turkish Retail Building – design by Architecture Consulting & Engineering
22 Sep 2011
ParkOffice
ParkOran, Or-An Cankaya, Ankara, Turkey
2010-11
Design: Architecture Consulting & Engineering
New Turkish Office Building
ParkOffice is a mid-rise office building attached to a newly developing mix-use settlement; composed of housing units, recreational facilities and commercial units. The plot has a triangular form adjacent to a huge shopping mall and a mass housing project. It is surrounded by roads with different hierarchical importance and each has a different slope. Space program is mainly composed of rentable office units of 150 sqm. Each floor has 4 of these units which can be merged or united due to client needs. The entrance and first basement floors consist of small commercial units varying in size between 60-130 sqm. Underground parking area is located in 2nd and 3rd basements.
As the plot has no sense of direction because of its triangular form, pedestrian movements were considered as the main determinant for the projects relation with the ground. Two level of terraces composed in order to make access possible from both three sides. The main entrance positioned to face the junction on the corner as it provides an advantage for the public perception.
The stairway heading towards the entrance forms a public space which the potential users may benefit as urban furniture. It is assumed that these steps will function as a recreational element and will provide a space where people may sit, get together, have a little chat on the go and even they may have their time enjoying the view.
The office floors emerge from the core of the plot, surrounded by commercial units attached to the terraces in an arc form. On the side facing towards the housing units the building stays more moderate in height. The façade towards the shopping mall it reaches its maximum and asserts a reply to the mass effect of the mall in urban scale. The top floors complete the finishing of the building by creating terraces with some units leaning back.
At the end ParkOffice can be considered as a project that deals with the different aspects of architectural design starting form architectural program and client needs to re-evaluation of the urban space.
ParkOffice Ankara images / information from FD
Location: Ankara, Turkey
New Turkish Architecture
Contemporary Turkish Architectural Projects
Turkish Architecture Design – chronological list
Turkish Buildings – Selection
Dogan Medya Center, Ankara, Turkey
Dogan Medya Center
Tetusa Oasis Thermal Resort, Çesme, western Turkey
Architects: ENOTA
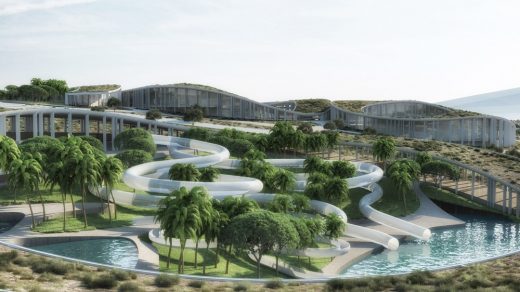
image courtesy of architects
Tetusa Oasis Thermal Resort in Çesme
Urban Rural Housing, Beyoglu
Architects: Eray Carbajo
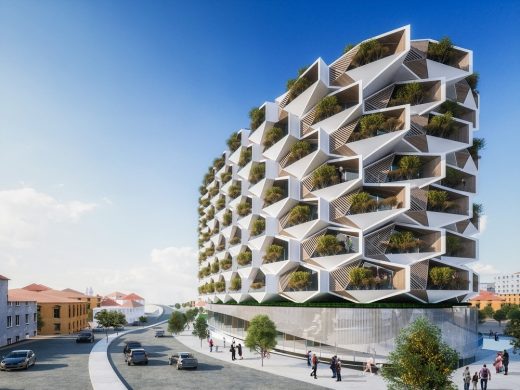
image courtesy of architects
Urban Rural Housing in Beyoglu
Website: Turkey
Comments / photos for the ParkOffice – Ankara Office Building page welcome
ParkOffice Ankara
Building
