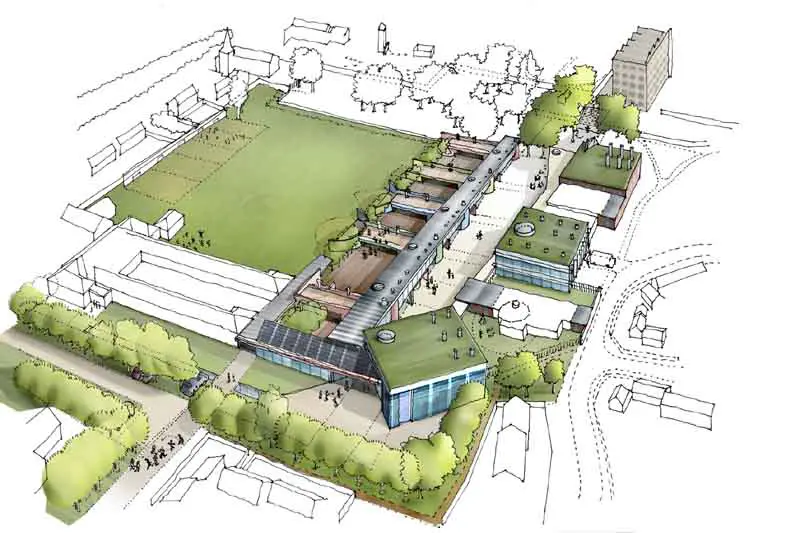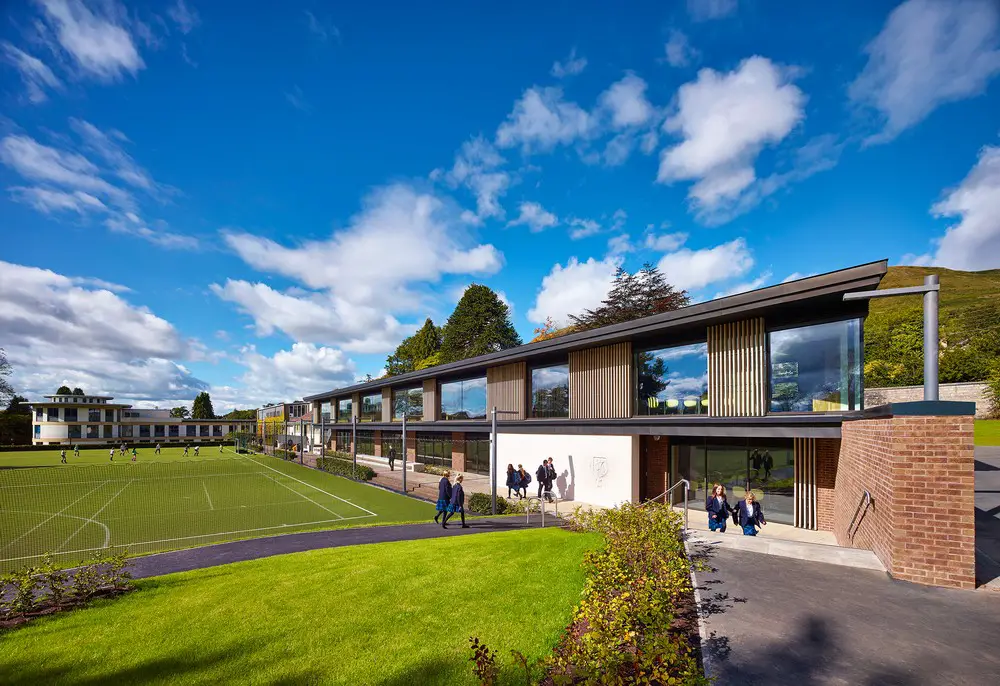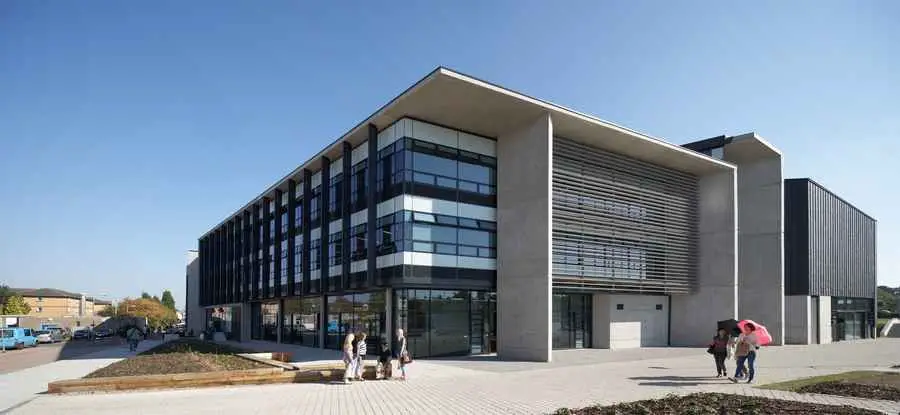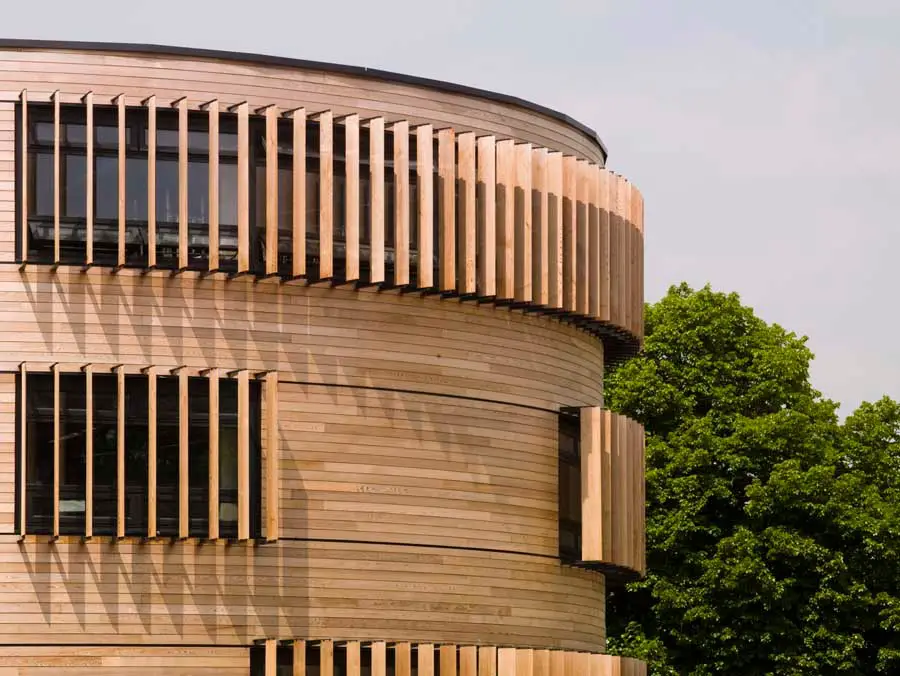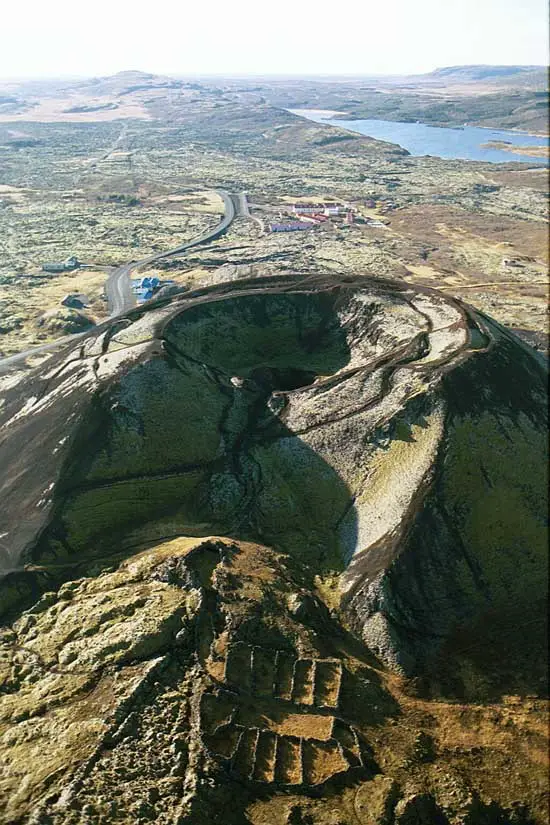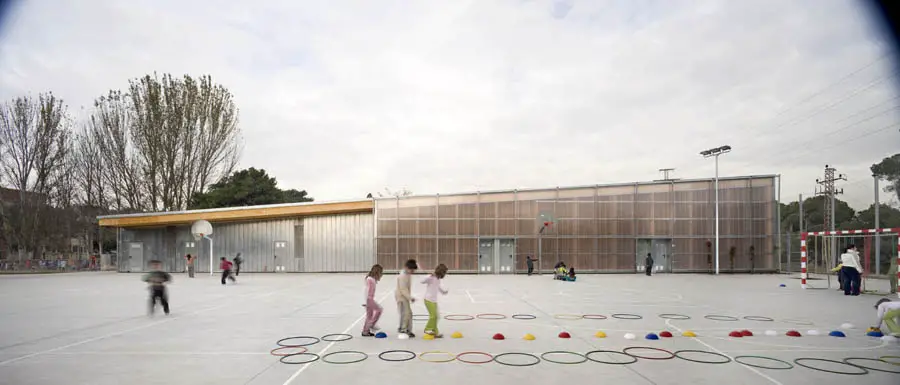Clackmannanshire Schools: Gareth Hoskins
Clackmannanshire Council is keen that good design informs the PPP process for its three new secondary schools, so it appointed Gareth Hoskins Architects , along with two other architectural practices in October 2003, to offer ideas.

