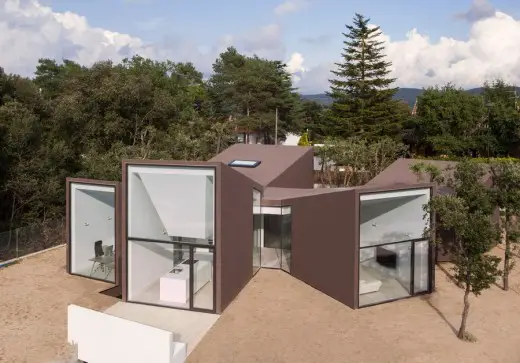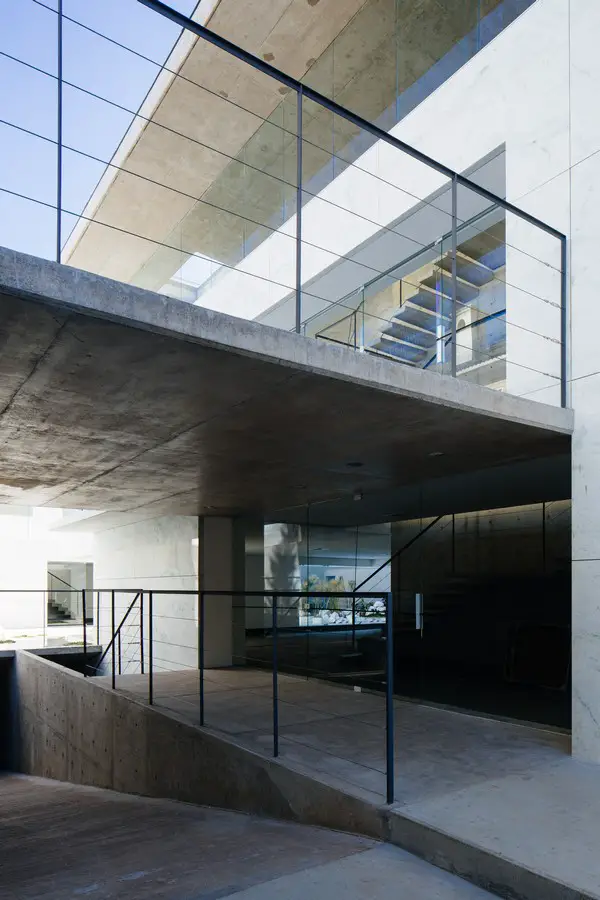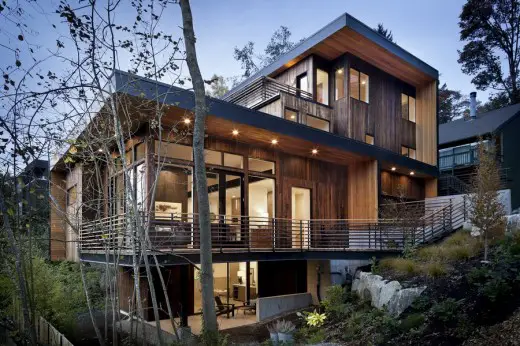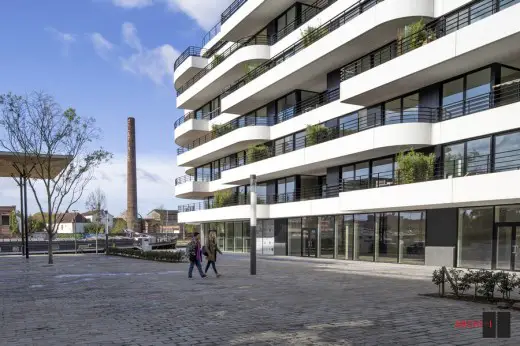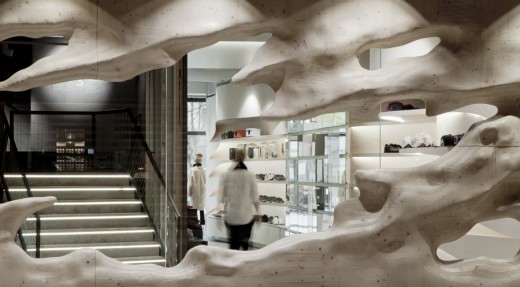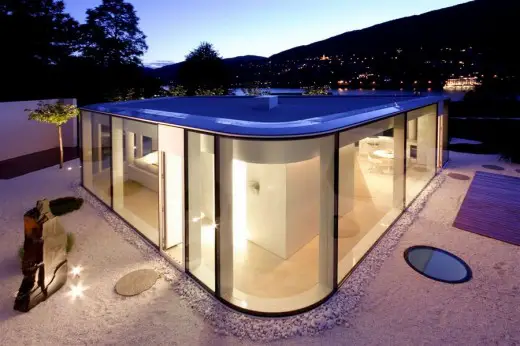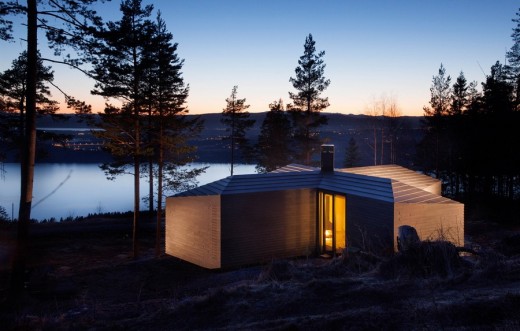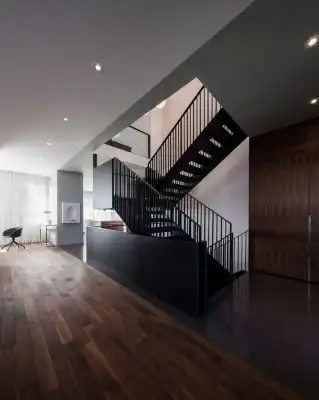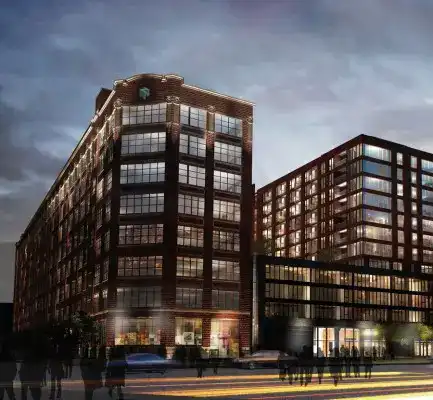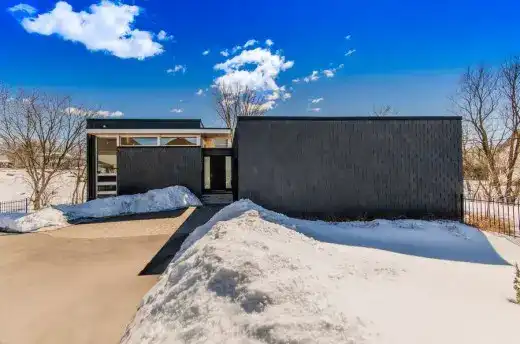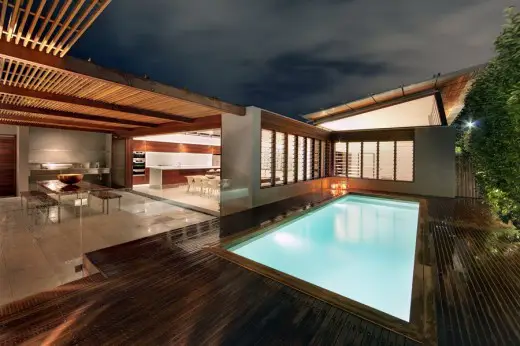House and Studio YC Barcelona property
House and Studio YC in Barcelona, Spanish Architecture Images, Modern Catalan Interior Design House and Studio YC Contemporary Residence Castellcir, Catalunya, Northeast Spain design by RTA-Office Location: Castellcir, Barcelona, Spain Design: RTA-Office House and Studio YC in Barcelona Design Photos by Lorenzo Vecchia Photography 3 Dec 2014 House and Studio YC in Barcelona The building is … Read more

