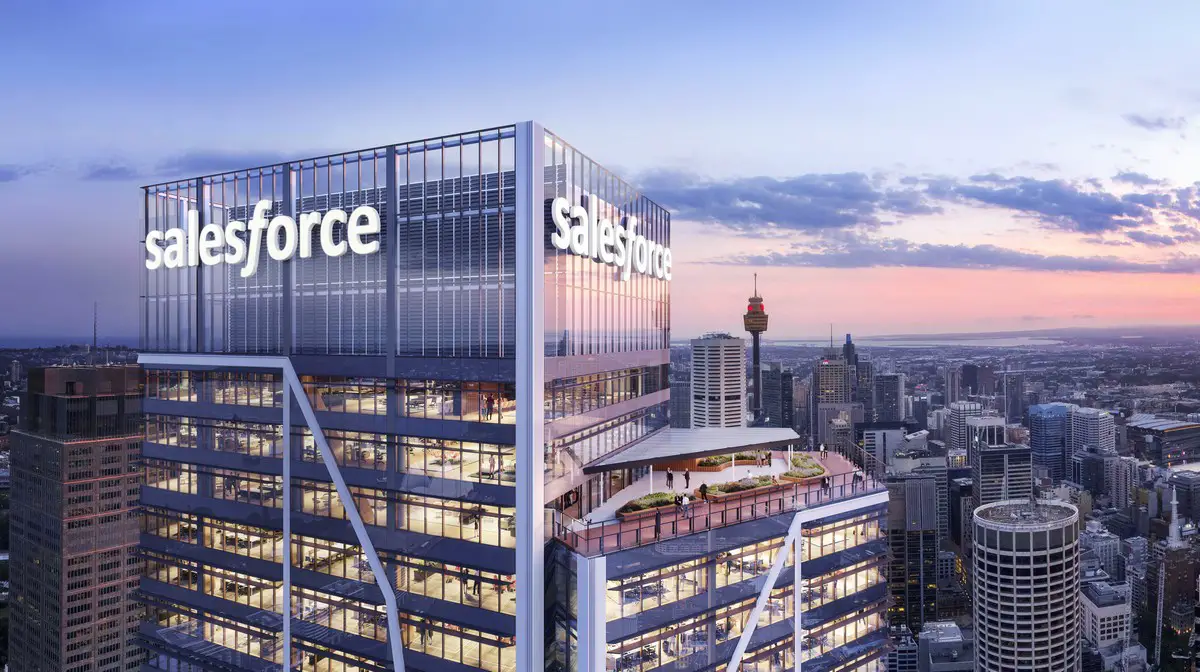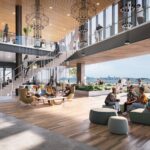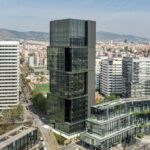Salesforce Tower at Sydney Place, Foster + Partners NSW office tower, Australia Building Design Images
Salesforce Tower at Sydney Place
11 May 2022
Salesforce Tower at Sydney Place tops out
Design: Foster + Partners, Architects
Location: between George and Pitt Streets, Sydney CBD, New South Wales, Australia
View of rooftop:
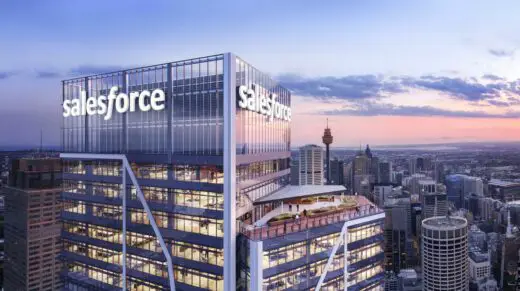
image © Foster + Partners
Salesforce Tower at Sydney Place by Foster + Partners
The practice’s newest office tower in Sydney, Salesforce Tower at Sydney Place, has celebrated a significant milestone with a ‘topping out’ ceremony, marking the completion of the highest point for the 55-storey building. Located between George and Pitt Streets – a stone’s throw away from the city’s famous harbour – the scheme is characterised by a network of pedestrian laneways that criss-cross the site at different levels. The laneways will be lined with shops, cafes and bars, celebrating Sydney as a unique destination.
Gerard Evenden, Head of Studio, Foster + Partners, commented, “We are delighted that Salesforce Tower at Sydney Place has reached this important milestone, with construction now moving towards the final stages. The tower’s flexible design will support contemporary ways of working, while offering tenants spectacular views of Sydney Harbour.”
Topping out ceremony:
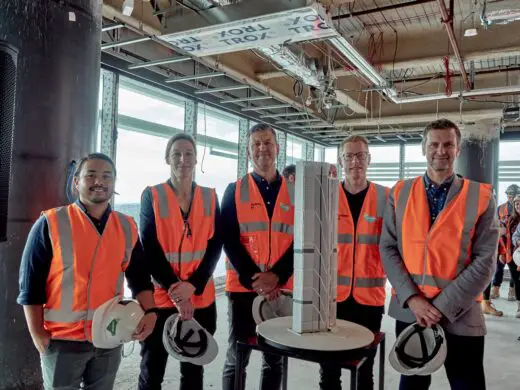
photo © Foster + Partners
The tower makes a distinctive contribution to Sydney’s skyline with its innovative façade – a series of external cross-braces derived from structural stress diagrams. The south façade is broken into three bays with the concrete cores ‘book-ending’ the three transparent banks of lifts that animate the façade. The entire elevation is vertically articulated to modulate its visual impact on the skyline. The expressed structure also allows flexibility in interior layouts with the core offset to one side.
The workspaces at Salesforce Tower at Sydney Place are flexibly designed to support new ways of working in the 21st century, suitable for a whole range of organisations, from new start-ups to large companies. The offset core and column free workspaces maximise views of Sydney Harbour, and create a workspace that optimises community, collaboration, wellbeing, and productivity for workers.
The tower aims to achieve NABERS 5.5 Star energy performance, a Green Star rating of 6, and is the first ever building in Sydney to achieve Platinum WELL Core and Shell pre-certification rating. The city centre location provides occupants with an abundance of low carbon transport alternatives, including short walking distances to train stations, ferry terminals, and the light rail network along George Street. The design builds on the low carbon transport approach with a public cycle storage facility, with capacity for 200 bikes and a maintenance station in Sydney’s first ever public bike hub.
Muir Livingstone, Partner, Foster + Partners, said, “Salesforce Tower at Sydney Place will breathe new life into the surrounding urban precinct that forms part of Sydney’s iconic Circular Quay. We are looking forward to working with Lendlease and our executive architects, Architectus, who have been supporting us throughout, on the final stages of this project.”
Foster + Partners acknowledges the Gadigal people of the Eora Nation as the Traditional Custodians of the land on which we work. We recognise their continuing connection to the land and waters, and pay our respects to Elders past, present and emerging.
Salesforce Tower at Sydney Place images / information received 110522 from Foster + Partners
Location: between George Street and Pitt Street, Sydney, New South Wales, Australia
New Architecture in Sydney
Contemporary Sydney Buildings
Sydney Architectural Designs – chronological list
Sydney Architecture Walking Tours by e-architect – tailored NSW city walks
Sydney Modern Project
Architects: Kazuyo Sejima + Ryue Nishizawa / SANAA
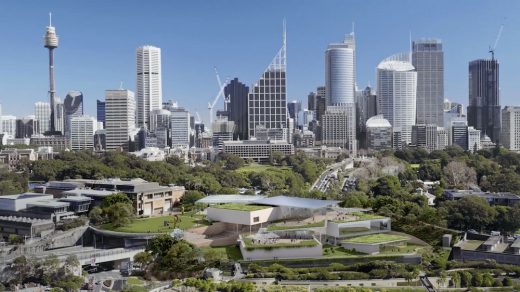
image © AGNSW
Sydney Modern Project Art Museum Building
Brookfield Place Sydney
Design: Make Architects
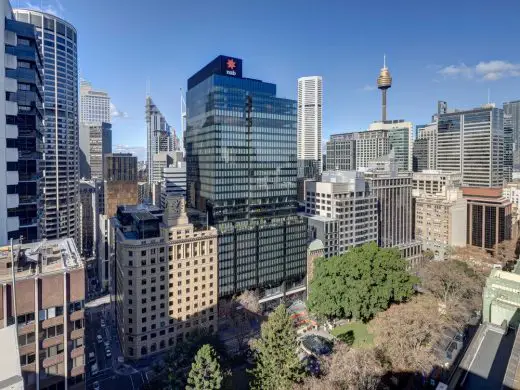
photo : Brett Boardman
Brookfield Place
NSW Architecture
Macquarie University’s new central courtyard, Balaclava Road, Macquarie Park, NSW 2109
Architects: ASPECT Studios and Architectus
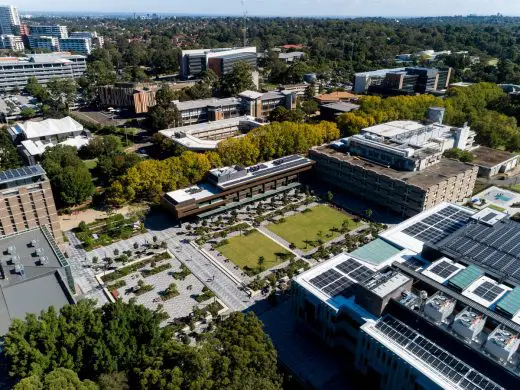
photo : Brett Boardman
Macquarie University new central courtyard
African Savannah, Taronga Zoo, Bradleys Head Rd, Mosman, NSW 2088
Architects: Tonkin Zulaikha Greer
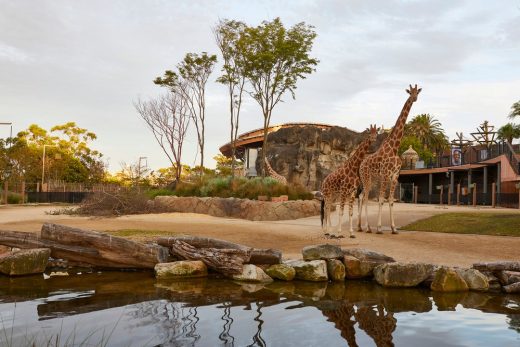
photos by Martin Mischkulnig and Tim Shaw
Taronga Zoo African Savannah
Comments / photos for the Salesforce Tower at Sydney Place designed by Foster + Partners Architects page welcome

