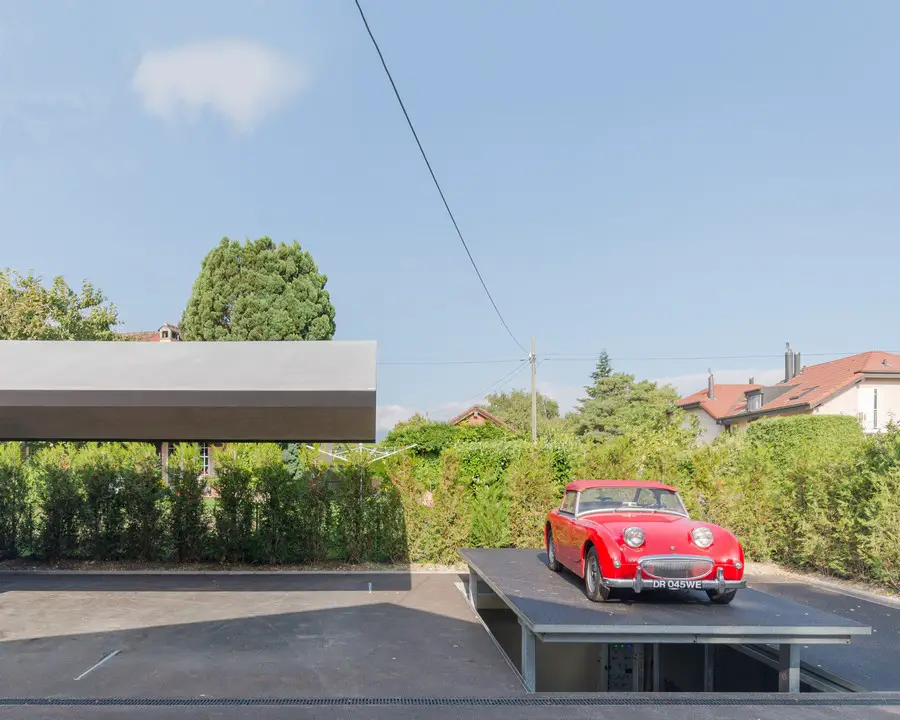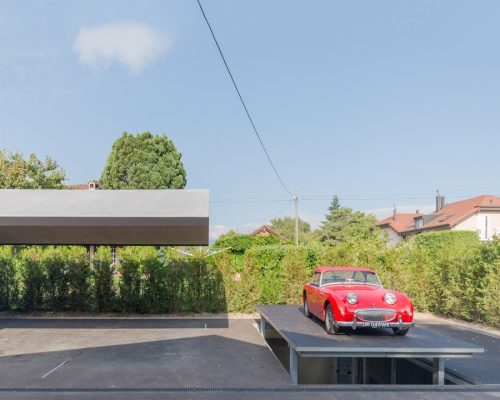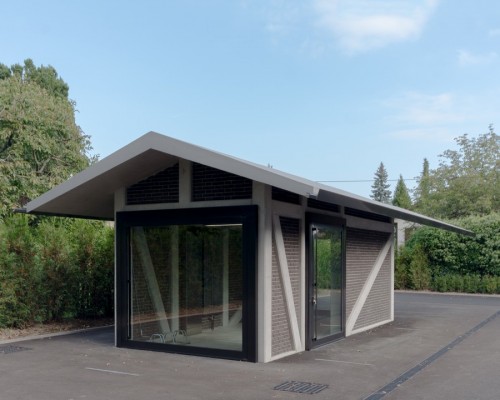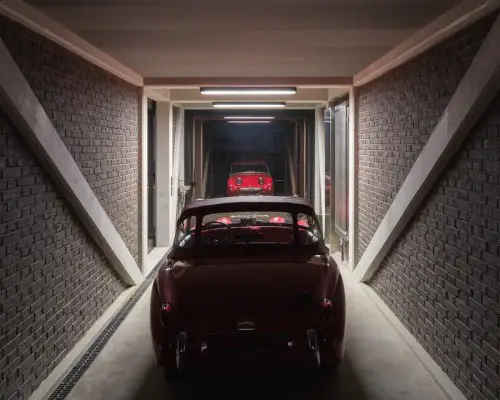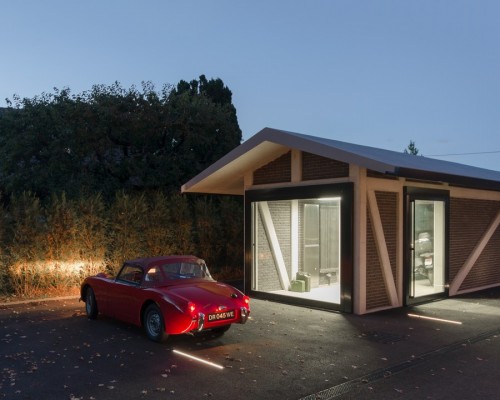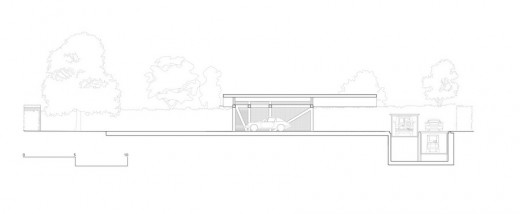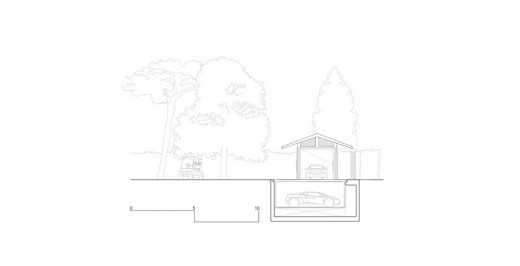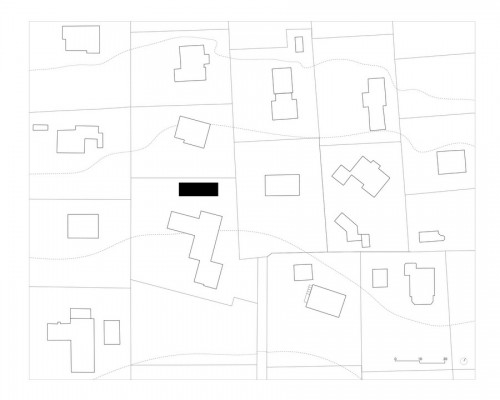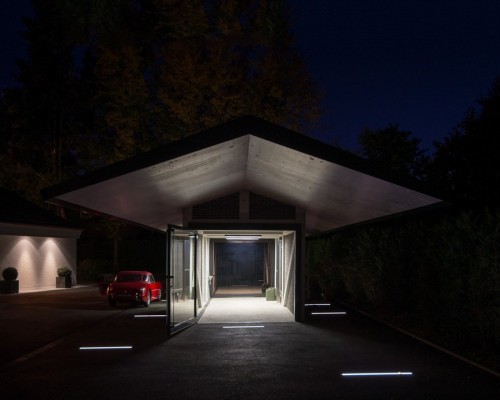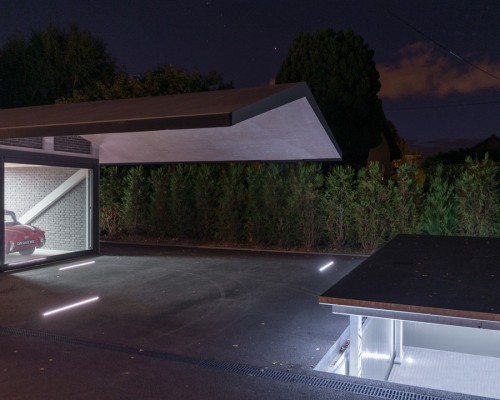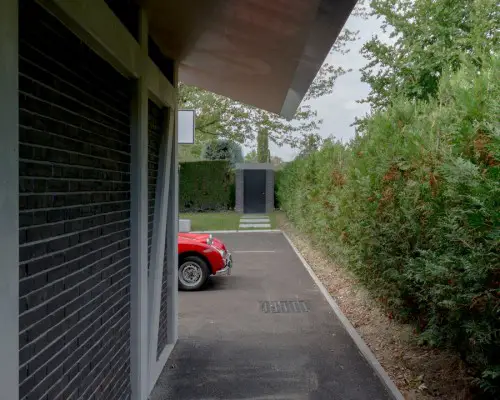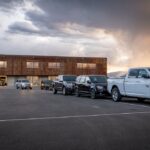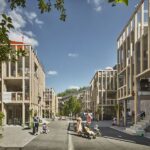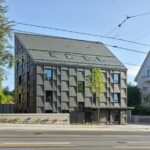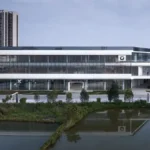Underground Carport Images, Tannay Switzerland Design, Geneva Contemporary Architecture
Underground Carport in Tannay, Vaud
Mechanical Architecture in Switzerland for special vehicles design by b29 Architects
post updated 2 Feb 2021 ; 1 Feb 2016
Swiss Underground Carport
Location: Tannay, district of Nyon in the canton of Vaud, Switzerland
Design: b29 Architects
Underground Carport in Geneva
This garage is situated in the rustic village of Tannay, in Switzerland. Designed to host the client`s beloved vehicles, it offers various spaces with different qualities, maintaining a dynamic but discrete and elegant presence in the context.
The project is a sequence of three separate spaces: The entrance, an enclosed space covered by a long roof and a double underground parking.
The linear, 7.5-metre-long pitched roof roof is modelled on a 19th-century stable block, but instead of the traditional timber bracing, the structure is built from concrete and brick; based on the concept that nowadays, the racehorses are replaced by powerful engines and special custom cars.
The pre-stressed V-beam was designed to resist winter snow falls and strong winds. The roof creates an open but covered exterior space in front of the garage offering more spatial options without excessive construction. In the details, an industrial function-oriented style gives to the space a special character that blends interestingly with the rural environment.
Underground Carport in Tannay images / information from b29 Architects
Location: Tannay, Vaud, Switzerland, central Europe
Architecture in Switzerland
Contemporary Swiss Architectural Designs
Zurich Architecture Walking Tours – city walks by e-architect
Swiss Buildings – Selection
Design: SSA Architekten, Basel, Switzerland
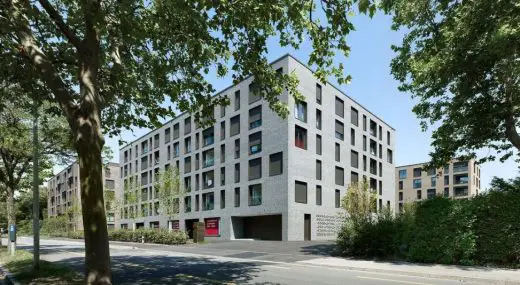
photograph © Ruedi Walti
Weltpostpark residential buildings Bern
The last apartments in the SSA Architekten-designed Weltpostpark development are now occupied. The striking six-storey residential buildings have an urban feel about them, while the park-like surroundings and the varied clinker brick facades create a homely atmosphere.
Design: Davide Macullo Architects
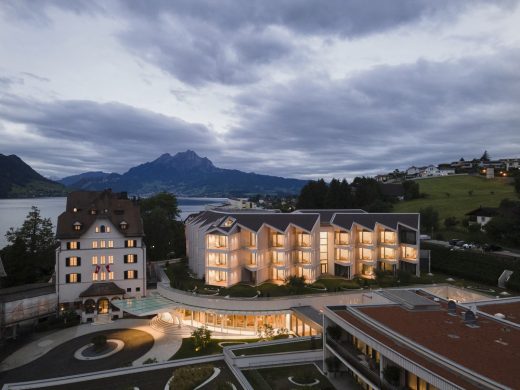
photograph : Roberto Pellegrini
Chenot Palace Weggis Health Wellness Hotel
Chenot Palace Weggis Health Wellness Hotel, located in one of the most beautiful and historic places in Switzerland, overlooking Lake Lucerne, framed by the Alps, is designed for human well-being. The flagship project extends over 20’000 sqm and includes the addition of a new timber guest room block, a state-of-the-art medical spa and wellness area and the renovation of existing hotel buildings.
Kunsthaus Zürich extension
Design: David Chipperfield Architects
Kunsthaus Zürich Extension
Community Center Aussersihl
Design: EM2N Architects
Aussersihl Zurich
HSBC HQ Geneva architects : make
Tannay, Switzerland
Tannay is a municipality in the district of Nyon in the canton of Vaud in Switzerland. Tannay may have been founded before the town of Coppet, which was first mentioned in 1294.
During the Middle Ages, it was part of the barony of Coppet. In 1536 the region became part of the Canton of Bern and the village was part of the Vogtei of Nyon, with the Baron of Coppet retaining power over the villages surrounding Coppet.
Comments / photos for the Underground Carport in Tannay property design by b29 Architects page welcome
Website: b29 Architects

