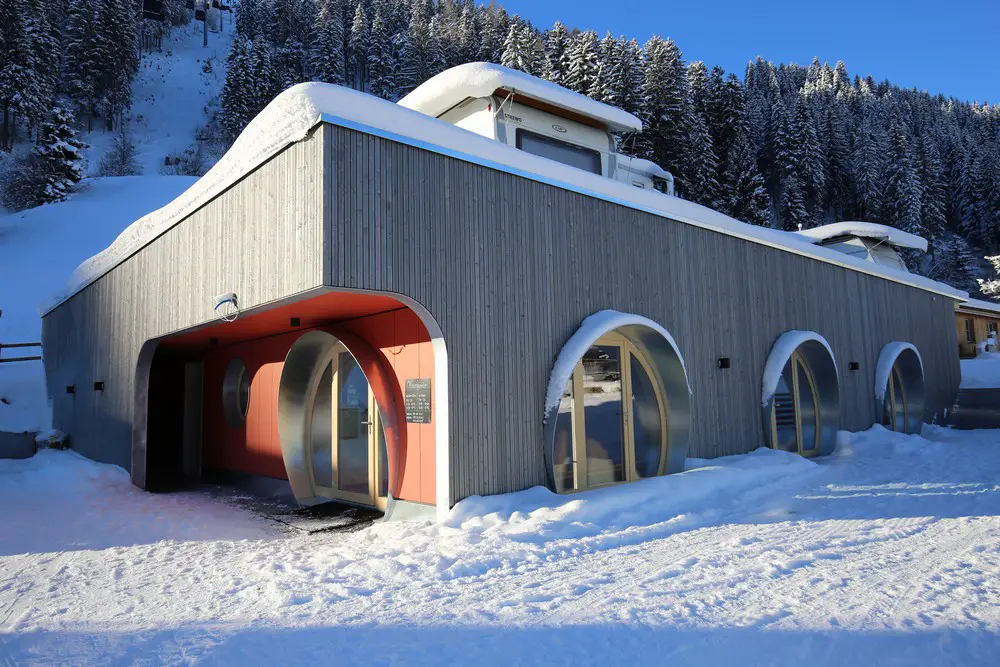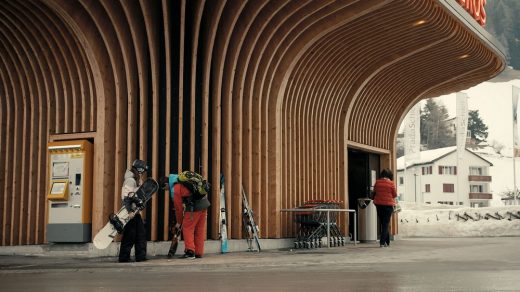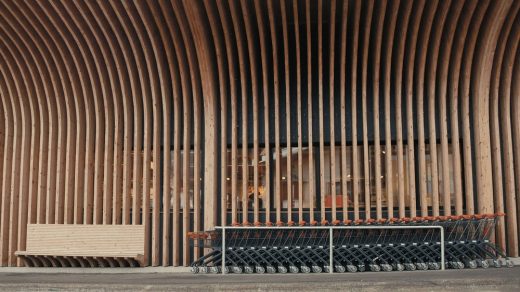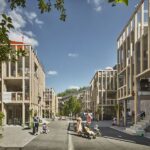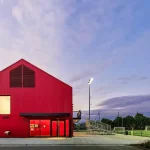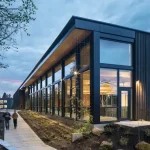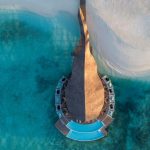Ritter Schumacher Architekten Chur, New Swiss Architecture Exhibition
Ritter Schumacher Architekten, Chur
New Buildings in Grisonian Rhine Valley, Switzerland – Exhibition
6 Sep 2019
Ritter Schumacher Architekten, Chur Buildings Exhibition
Architects: Ritter Schumacher Architekten, Switzerland
RURAL UPLIFT
Location: Chur, Swiss canton of Grisons, Switzerland
Ritter Schumacher Architekten, Chur
Ritter Schumacher Architekten, Chur
Portal Churwalden © RitterSchumacher AG
Exhibition: 5 October – 21 November 2019
Opening: Friday, 4 October 2019, 6:30 pm
Location: Aedes Architecture Forum, Christinenstr. 18–19, 10119 Berlin
Opening hours: Tue-Fri 11 am-6:30 pm, Sun-Mon 1-5 pm and Sat, 17 August 2019, 1-5 pm
Camping Pradafenz, Churwalden – Haupteingang:
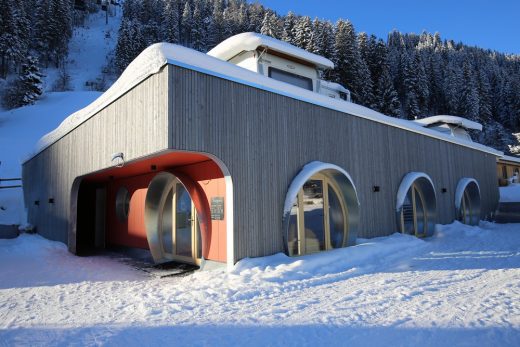
photo © RitterSchumacher AG
The architectural office of Ritter Schumacher is based in Chur, located in the eastern Swiss alpine canton of Graubünden. The traditionally close relationship between the city and the surrounding region has shaped the holistic, integrative working approach of Jon Ritter and Michael Schumacher.
The exhibition provides insight into their firm’s planning strategies for rural development in Switzerland. Using their work in the municipality of Churwalden as an example, it shows how a series of precise structural interventions in the rural context has set in motion a consistent, sustainable process of the area and is driving its future development.
Churwalden mit Portal und ohne Busterminal:
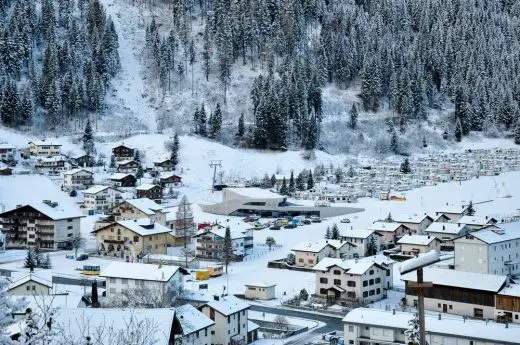
photo © RitterSchumacher AG
Central to the work of the office is to activate the surrounding rural areas through targeted interventions, while working in close dialogue with the municipal administration and users to make the villages and communities more attractive – both for the local population and tourism.
The Swiss municipality of Churwalden lies along the pass road from Chur to Lenzerheide and depends on ski and hiking tourism. The linear village structure developed historically along the main traffic axis. The village is being revitalized in an impressive way through the addition of several functional buildings, where new summer recreational activities will complement the well established ski tourism.
Carried out in successive steps, Ritter Schumacher’s projects have been specifically designed for this location and involve all local stakeholders, are leading to the formation of a new, striking town center. The architects’ contribution to development and planning goes well beyond their design expertise. They also act as planning consultants and project developers, initiators of participatory processes, catalysts, while acquiring users for the additional proposed functions in the area.
‘Portal Churwalden’ Gondola Lift / Restaurant
Portal Churwalden – Zugang:
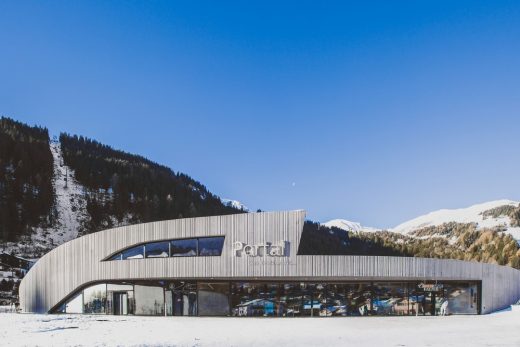
photo © RitterSchumacher AG
Portal Churwalden – Gondelhalle:
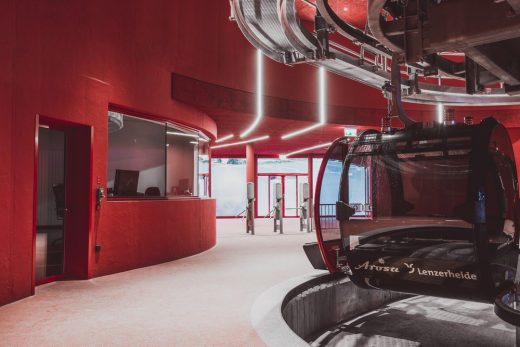
photo © RitterSchumacher AG
The first new element contributing to Churwalden’s development was the new valley station (2015). It includes a restaurant and viewing platform, while functioning as the entrance building to the Lenzerheide Arosa ski resort.
Portal Churwalden Restaurant:
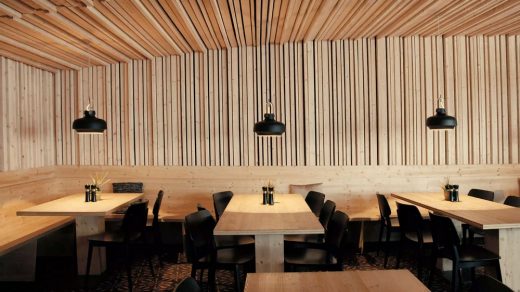
photo © Tollkirsch AG
The building’s strategic placement led to a reorganization of the existing local structure. Its expressive design and skillful mix of functions create an unmistakable identity.
Pradafenz Campground
Camping Churwalden building:
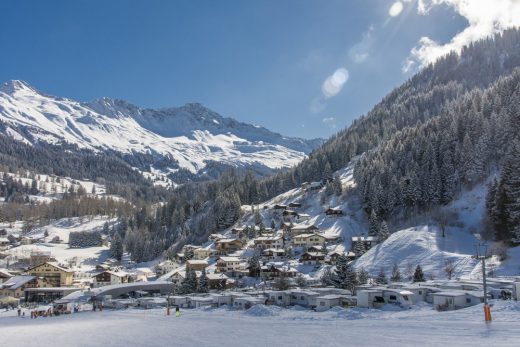
photo © RitterSchumacher AG
Camping im Alltag:
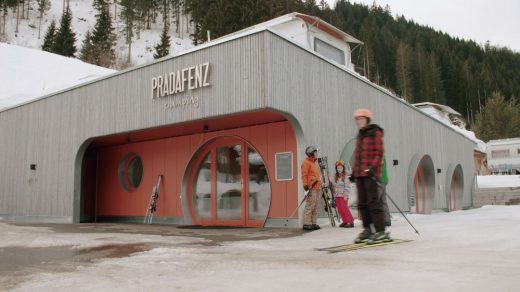
photo © Tollkirsch AG
Camping Churwalden – Waschsalon:
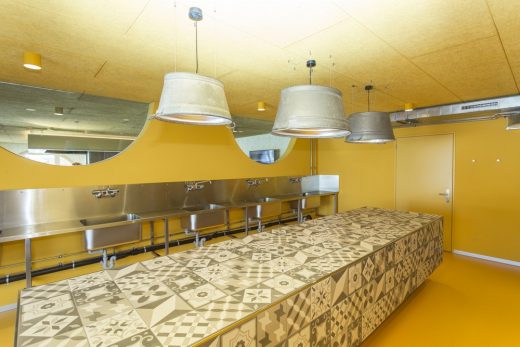
photo © RitterSchumacher AG
For the redesign of the campground, including the administration and service building (2016), Ritter Schumacher were inspired by the design language of camping trailers with their diverse interior fittings and rounded wheel arches. The building’s striking architecture houses a wide range of services for the campground in Churwalden – used by tourists and locals alike.
Churwalden Bus Terminal/Supermarket
Busterminal Nacht – Zugang Migros:
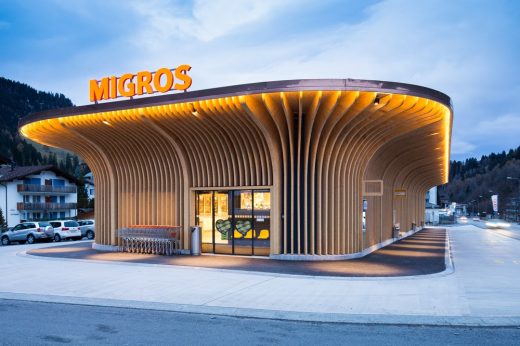
photo © RitterSchumacher AG
Busterminal Nacht – Zugang Migros:
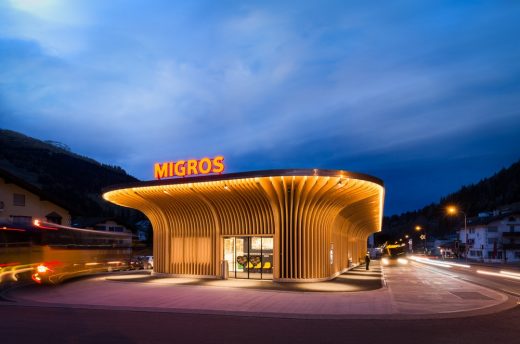
photo © RitterSchumacher AG
Busterminal Nacht – Haltestelle entlang Dorfstrasse:
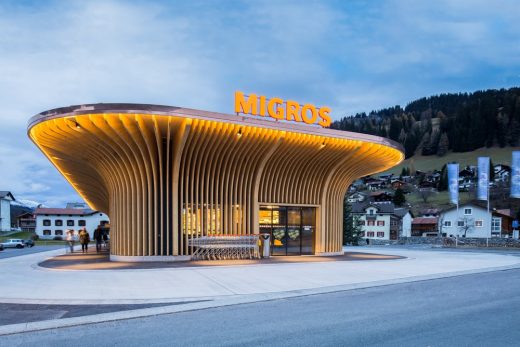
photo © RitterSchumacher AG
The construction of new buildings in the village center, led to an increased demand for a better public transportation network. This resulted in the Bus Terminal (2017), which was built at the suggestion of the architects as a mixed-use structure, and also functions as a supermarket.
This new urban component is located directly on the main thoroughfare and marks the access road to the valley station. The terminal’s contemporary construction using timber, a typical building material in the area, also fosters a sense of local identity.
This was followed by additional structures in the immediate vicinity: a dome-like roof of wooden shingles covers a marble run (2018) which was donated by tennis player Roger Federer, and a tower-like residential building (2018). While an ensemble of new apartment buildings complements the towns striking new center with the creation of a public square, to be completed in 2020.
Churwalden Kuegalibahn vor Terrasse Portal:
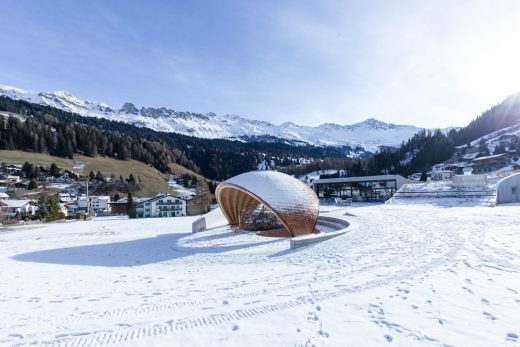
photo © RitterSchumacher AG
Exhibition
In the elaborately designed exhibition installation, the urban development process and the projects in Churwalden are explained in detail. These are complemented by further buildings which illustrate the firm’s creative range. Ritter Schumacher received numerous awards for their commitment to the community of Churwalden, including the Award für Marketing + Architektur for the Portal Churwalden in 2016, as well as the Award für Marketing + Architektur and an honorable mention by the Prix Lignum, both for the bus terminal in 2018.
Portal Churwalden Kuegalibahn während Mittagspause:
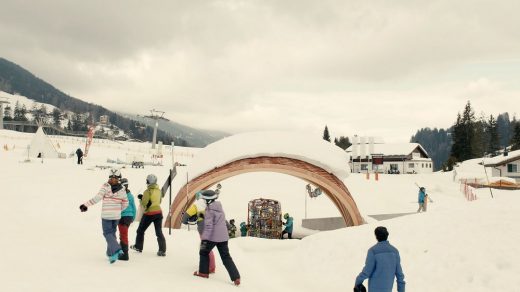
photo © Tollkirsch AG
About
Ritter Schumacher is one of the leading architectural firms in Graubünden with offices in Chur, Zurich, and Vaduz/Liechtenstein. The interdisciplinary team consists of architects, technical drawers, interior designers, project managers, site managers, and specialists in the fields of 3D visualization, graphic design, administration, and marketing. In addition to a large number of office and residential buildings, the firm’s multifaceted oeuvre focuses on buildings for research, education, tourism, and infrastructure, as well as revitalization projects, mainly in Switzerland and Liechtenstein. A project for a school for the arts in Liuzhou, China is currently under construction.
More information
www.aedes-arc.de
Speaking at the opening:
Dr. h.c. Kristin Feireiss Aedes, Berlin
Rascha Osman Embassy Councillor / Head of Cultural Division, Swiss Embassy in the Federal Republic of Germany
Ulf Meyer architecture journalist, Berlin
Jon Ritter and Michael Schumacher Ritter Schumacher AG, Chur
Opening Event:
Christoph Hesse and Ritter Schumacher, Architects
Introduction and discussion
Time: Friday, 4 October 2019, 5–6 pm
Location: ANCB The Aedes Metropolitan Laboratory, Christinenstrasse 18–19, 10119 Berlin
Prior to the exhibition opening, the architects Christoph Hesse, Korbach/Berlin, and Jon Ritter and Michael Schumacher, Chur will present their projects and works in rural areas and discuss their experiences, strategies and successful working methods for the development of rural regions in Germany and Switzerland.
Welcome
Hans Jürgen Commerell Director ANCB, Berlin
In Dialogue
Christoph Hesse Christoph Hesse Architects, Korbach/Berlin
Jon Ritter and Michael Schumacher Ritter Schumacher Architekten, Chur
Moderation
Friederike Meyer Editor-in-Chief Baunetz Media, Berlin
The event will be held in German. Admission is free. Please register at: [email protected]
Aedes cooperation partners:
Zumtobel, Schindler / The PORT Technology, Carpet Concept
Ritter Schumacher Architekten Chur Building images / information received 060619 from Aedes Architecture Forum
Location: Chur, Switzerland
Swiss Architecture News
Swiss Architecture Designs – chronological list
Zurich Architecture Walking Tours
Aeschbachquartier, Aarau, canton of Aargau, northern Switzerland
Design: KCAP Architects & Planners
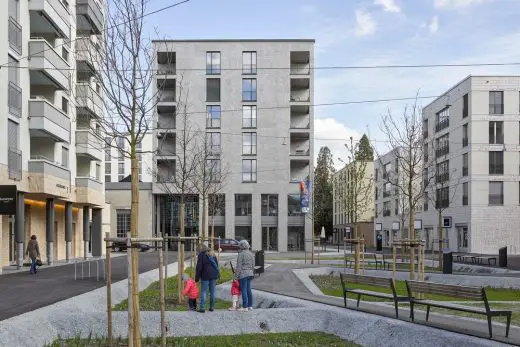
photograph © Beat Schweizerp
Aeschbachquartier Aarau
Buendner Kunstmuseum, Chur
Design: Barozzi Veiga, Spain
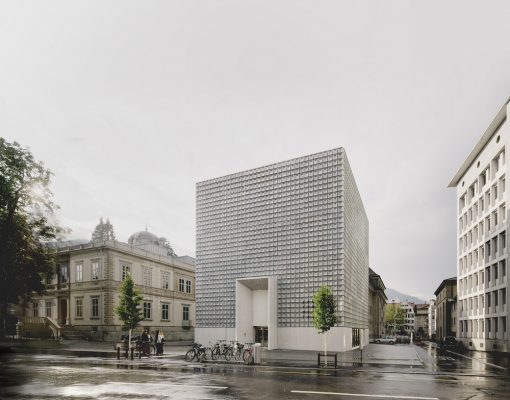
photo © Simon Menges
RIBA Awards for International Excellence 2018
Audemars Piguet Hôtel des Horlogers, Le Brassus, Vallée de Joux, Jura Mountains, Switzerland
Design: BIG-Bjarke Ingels Group Architects
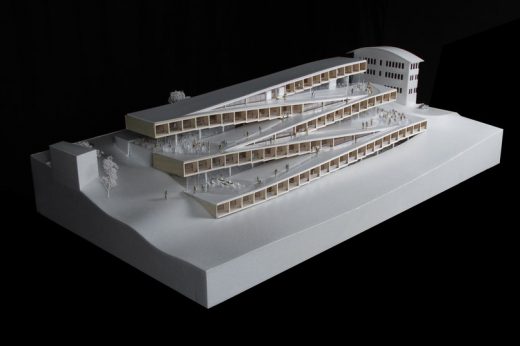
image : BIG-Bjarke Ingels Group
Hôtel des Horlogers Building
Comments / photos for the Ritter Schumacher Architekten, Chur page welcome

