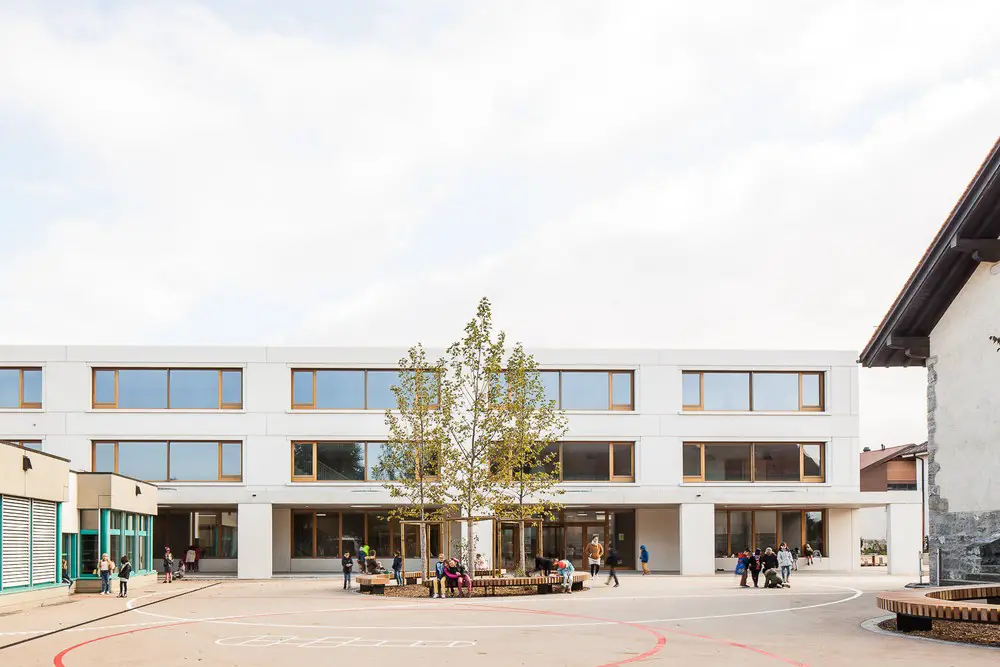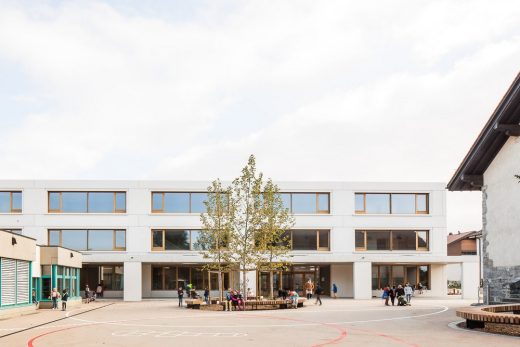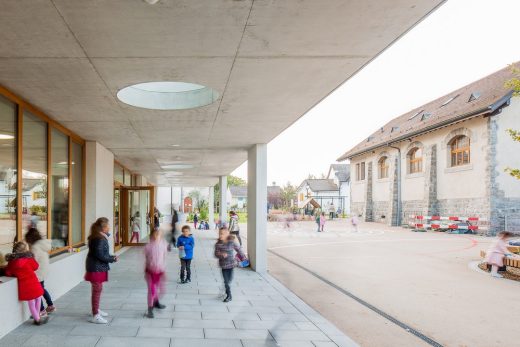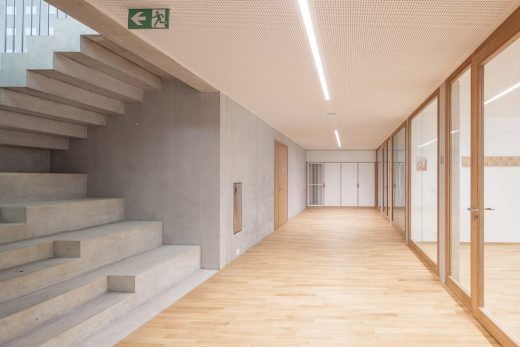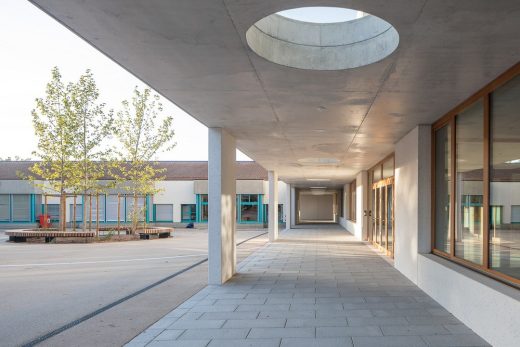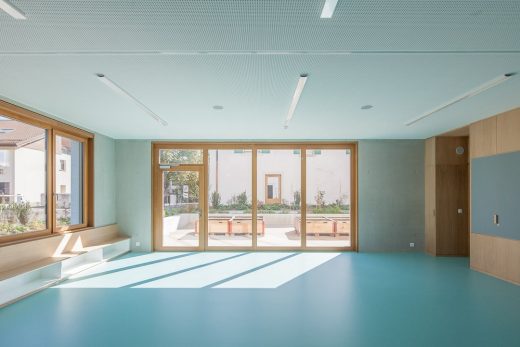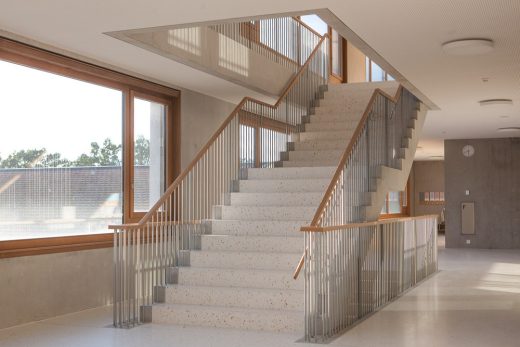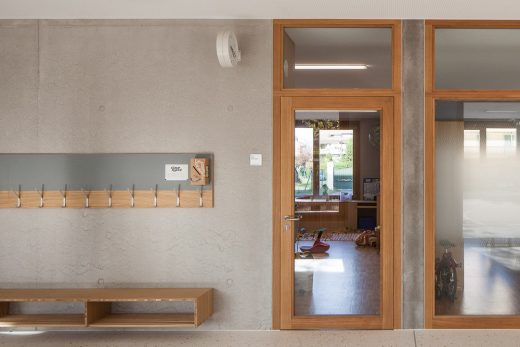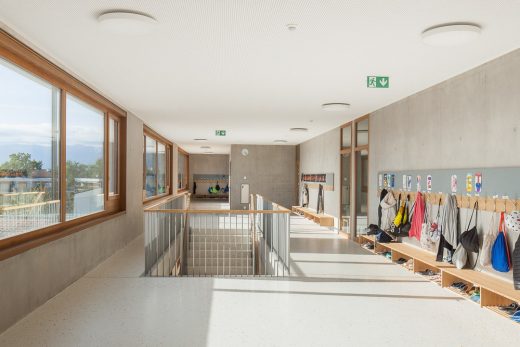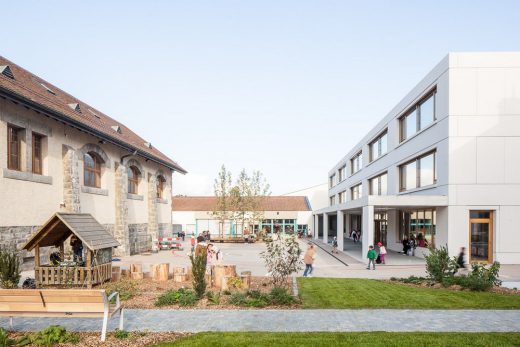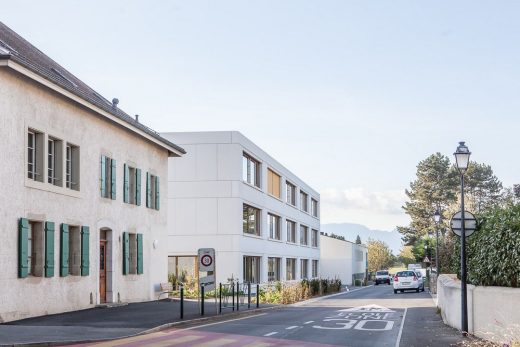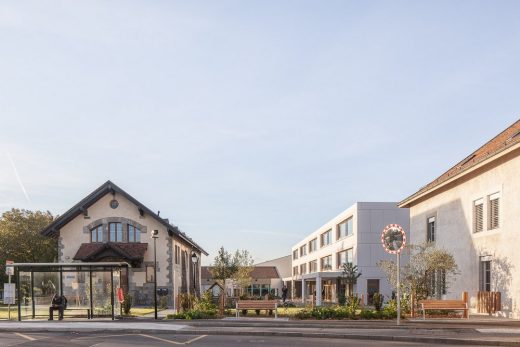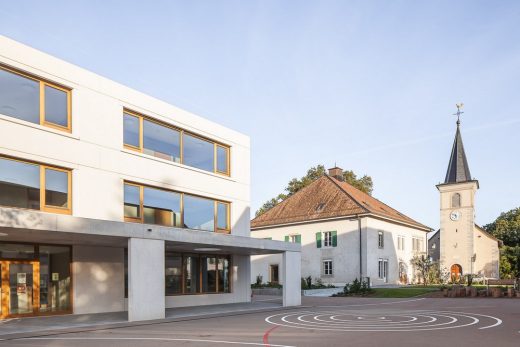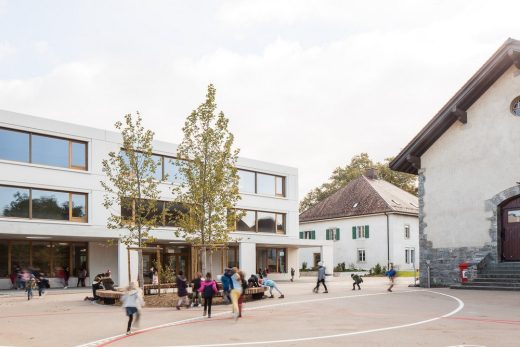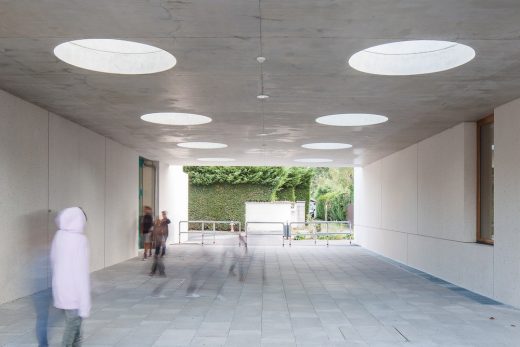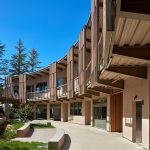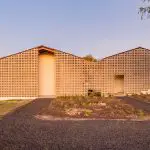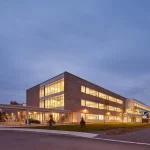Meinier school, Canton of Geneva Building Development, Switzerland, Design Photos, Swiss Architecture
Meinier school in Canton of Geneva
8 Dec 2021
Architect: Mue Atelier d’architecture
Location: Meinier, Canton of Geneva, Switzerland
Meinier school
Urban innovation for new Meinier school
Despite its tight urban site, the new school in Meinier Switzerland, designed by Mue Atelier d’Architecture, succeeds in generating public space and establishing a rich dialogue with its surroundings due to its location. A building with a legible volume and benevolent character; a discovery…
School To Regenerate Town Centre
The school programme groups together the nursery and primary school in response to a modest but steady increase in population within the municipality. In 2017, an open architectural competition proposed, in addition to a demolition project, the construction of a new school with ten classrooms, workshops and a physical education room. Among the 120 proposals, the jury was convinced by the insertion, rationality and sensitive attributes of the project designed by Mue Atelier d’Architecture.
Build New Place While Enhancing Town Centre
Exemplary of development within the municipality, this new facility completes the renewal of the town centre. The uniqueness of the project lies in its ability to build a coherent school group around a covered courtyard, a development that creates a built link between the new school and two existing school buildings. The compact architecture made it possible to extend the public space and establish links with existing green spaces, a transformation that is part of the town centre spatial continuity. The simple built volume is compatible with its built environment composed of isolated buildings with plastered facades, regular openings that provide a framework.
Simple And Compact Volume, Sensitive Intervention, Respectful Contextual Insertion
The school takes this vocabulary into account with its main facades clad in prefabricated concrete panels with a specified granular composition. The bush-hammered frames contrast with the sand-blasted finish of the main elements to emphasise the openings and oak joinery.
The appropriate distances between buildings, the adapted proportions, materials and construction details generate a beautiful spatiality and give the structure its welcoming character. Volumetric legibility is expressed in the design of the facility – all classrooms are located on the upper floors.
North orientated, they enjoy uniform daylight and are protected during heatwaves. The distribution over the entire length of the building provides a generous and bright space, easily appropriated by its users.
Linked directly to the courtyard, the ground floor is planned on the same principle – the lobby provides access to the administration, extracurricular facilities and educational workshops overlooking the street. A monumental staircase gives access to the upstairs classrooms and the basement, where plant rooms and storerooms are located.
Natural, durable materials, fit for purpose – terrazzo, timber, concrete – confer a warm softness to the interior design.
School Group Unified Around Courtyard
An energy-independent building implies simplicity in its use and maintenance. Orientation, built volume and a high-performance envelope are the primary criteria that reduce its energy consumption. The externally insulated envelope and concrete structure provide high thermal inertia. Energy production is provided by a heat pump together with a rooftop photovoltaic solar energy unit. A simple natural ventilation system operated by users was chosen. All of these parameters under-score the environmental quality of the Meinier school extension.
Mue Atelier D’architecture, Precision Architecture
Society is in perpetual transition and the environmental challenges of the 21st century demonstrate the extent architecture is a precious commodity – the art of construction. The architect is an agent of change and, founded in Paris in 2017, the Mue Atelier d’Architecture practice contributes. Arnaud Schelstraete and Frédéric Garrigues are part of the determination to support regional renewal.
The challenge of this social transformation takes precedence over any other priority and Mue Atelier d’Architecture is embodied by its operations rather than the name of its partners. Indeed, transformation is rich in opportunities and possible futures while the anonymity of the partners underpins their collaborative work. In fact, today subduing egos corresponds to the new modes of production adapted to its epoch. The process and multiple skills of the different team members are privileged.
Winner of a similar competition in 2012, Frédéric Garrigues knows how to create a team and deliver a quality project on time. The Basel Crematorium was shortlisted for the 2018 AFEX Grand Prix. Since his association with Arnaud Schelstraete and the founding of Mue Atelier d’Architecture, other projects soon followed.
The two men met in 2002 when the Marne-la-Vallée School of Architecture opened. Having independently completed their postgraduate training with different well-known practices, while still in their early forties, in 2017, they were keen to apply their experience. Switzerland proved to be a demanding testing ground.
Four years later in 2021, Atelier Mue delivered the Meinier school in a township near Geneva. A building designed around a courtyard that became a structuring element of the new town centre.
Subsequently, projects followed one after another in Switzerland: another school, a gymnasium in the Canton of Vaud, a project in brick, a project in concrete and yet another in timber. An approach without dogma – both local and universal – sober in appearance that enabled Mue Atelier d’Architecture to win the Meinier school competition, competing against 120 projects. There were 70 projects for the Sainte-Croix gymnasium. Of course, it’s the architectural quality of their projects that makes the practice the winner.
Meinier school in Canton of Geneva, Switzerland – Building Information
2017 – 2021
Design: Mue Atelier d’architecture with Architech sa (DT)
Client: Commune de Meinier
Address: 92, Route de la Repentance,1252 Meinier, Canton de Genève (Swiss)
Cost of construction: 8M€
Floor surface: 2600 sqm
Mission: Complete
Photographic credits: Arnaud Schelstraete and Adrien Buchet
Materials
Parquet: BAUWERK Chene massif et Unopark
Floor tile: ROYALMOSA GLOBAL COLLECTION
Chandeliers: REGENT LIGHTING
Sanitary equipements: LAUFEN
Soft ground: Realsport
Furniture: wood panels SWISSchrono / Display Forbo bulletin Board / Laminate Polyrey touch
Meinier school, Canton of Geneva images / information received 081221 from Philippe Meyer Architecte
Location: Meinier, Canton of Geneva, Switzerland, central Europe
New Swiss Architecture
Contemporary Swiss Architectural Projects, chronological:
Swiss Architecture Designs – chronological list
Aux Entrepôts, Renens, Lausanne, west Switzerland
Design: HHF Architects

photo : Anders Modig
Aux Entrepôts Lausanne
Sonova Wireless Competence Center, Murten
Architect: OOS AG
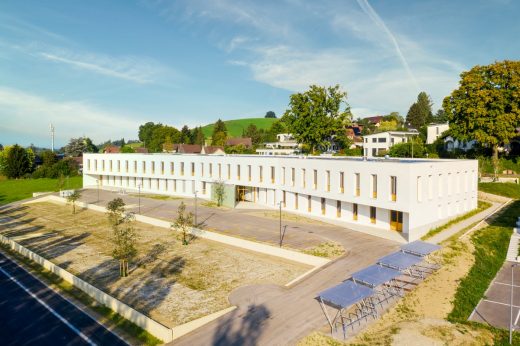
photo © Sonova
Sonova Wireless Competence Center Murten
Ispace Installation, Rossa, Moesa Region, canton of Graubünden
Design: Davide Macullo Architects
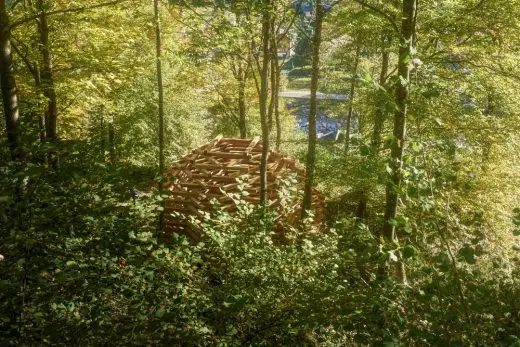
photo : Corrado Griggi
Ispace Installation Rossa
Swiss Buildings – Selection
Google Engineering Hub of Europe: fit-out
Design: Camenzind Evolution
Google Offices Switzerland
Sports Centre Buchholz, Uster
Design: Camenzind Evolution
Swiss sports building
Swiss Radio Station Building
Design: LANDSarchitetture
Swiss Radio Station
Comments / photos for the Meinier school, Canton of Geneva by Philippe Meyer Architecte page welcome

