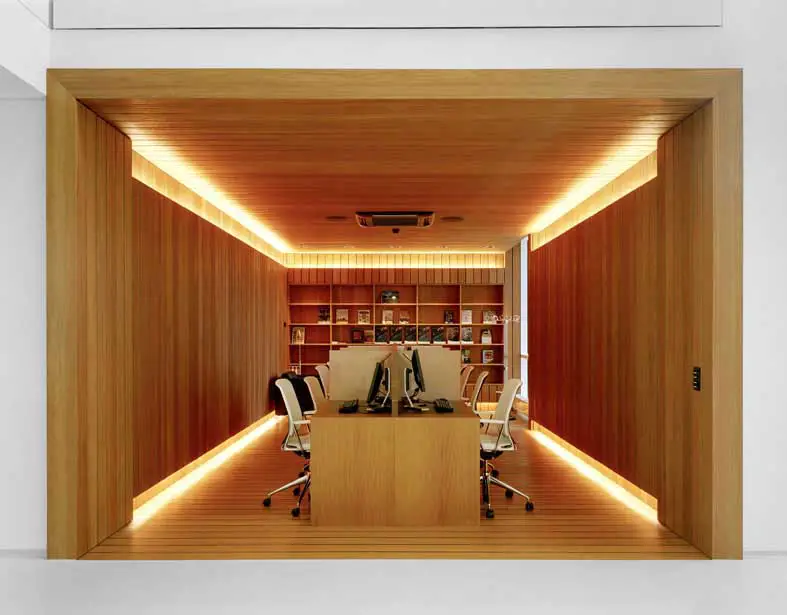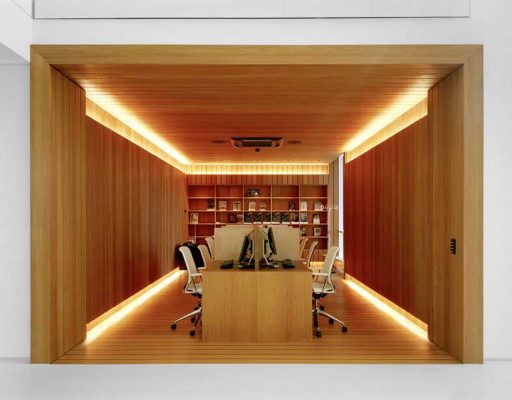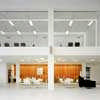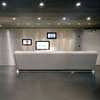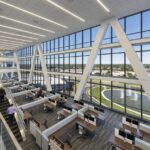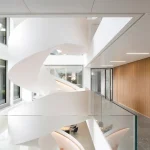Bühler HQ, Uzwil Office, Swiss Project, Picture, Design, Architecture, Photo
Bühler Headquarters, Switzerland : Uzwil Architecture
Uzwil Building – design by Carlos Martinez Architekten, Switzerland
29 Sep 2010
Bühler Headquarters
Switzerland
Design: Carlos Martinez Architekten
Bühler Ltd. – Customer Center Headquarters
Competition for Interior Design 2007
Together with three further offices we joined in an architecture competition in the beginning of 2007.
The theme was to create the interior design for the Bühler Ltd.’s customer centre under construction in Uzwil (Switzerland). Among others Vehovar Jauslin from Zürich and Andrin Schweizer were invited competitors. The latter designed the amusement world ‘JURAworld of coffee’.
Initial Situation and Function of the Building
Planned by the in-house building office the three-storey edifice was raised as an extension to one of the Bühler’s towers. Primarily it serves as a prestigious customer centre affiliated to the company’s headquarters and manufacturing sites. At the same time it is a meeting place and venue for the staff and group’s leadership.
Bühler Ltd. shines as the market leader in the manufacturing and assembly of plants for processing food and grinding machines. Up to 1800 customer delegations from all over the world visit this «Customer Centre» annually. They are interested in the purchase and extensions of Bühler’s manufacturing plants. The clientele includes a guetamalian cacao manufacturer, an indian major rice corporation or an US-american corn producer.
Requirements
During the design phase we defined three requirements:
1. The Corporate Identity and the professional competence of the group are clearly communicated.
2. The rooms will be designed neutral to confession and cannot contain elements and colours offending certain ethnic groups.
3. Within a few minutes the presentation room can be modified for the next team of customers and with only minor effort it can be rearranged and aerated. Odors ought to vanish immediately.
Project Conception
We developed the idea of the «Lab-Lounge» – a place where one feels comfortable despite the atmophere of perfection and sterility. The customer is metaphorically invited to the company’s laboratory. Here during his visit he’s emotionally incorporated to the progression process.
Through multimedia projections the client learns about specific details of his products and purchased applications. The projector screens can be rolled down flexibly and are part of the impartial and individual interior setup for the particular customer. To generate a haptic experience physical machine parts are centre stage. These exhibition pieces can be replaced swiftly through a big gate. By use of contemporary technology we succeed in individually orchestrating the room in lightning speed.
Realization
The customer centre’s entrance area is deliberately held in a dim ambience. We covered the walls with aluminium panels. In between these panels grouped screens are installed concisely. The so-called «Information clouds» welcome the visitor with up to date theme programms. All installations sit behind the ceiling which is held in finely expanded metal. Fire detectors operate concealed. The lights gleam through the slotted sheet creating a specific futuristic effect. The guest is prepared to enter the «Lab-Lounge».
In sharp brilliance contrast to the entry area the building’s inner body introduces itself completely in white. The modern but not trendy expression of the entire customer centre is orchestrated with the use of the omnipresent colour white.
Two prominent emphases differ from the reduced ambience and form counterpoints within the lavishly dimensioned bright room. On one side the library crafted fully in timber which provides a warm retreatcocoon.
Then the cafeteria with its bar covered in fine Tineo-veneer. Affixed behind glass and illuminated effectively the bar’s wooden cover creates a festive mood. The plain colour white combined with the distinctive highlights in brown-red wood and the use of opaque leather furnishing characterize the «Lab-Lounge».
Carlos Martinez Architekten
The jury of the ‘Contract World Awards 2010’ commenting on the award-winning project in the category ‘Office’
Commonness is the special feature of the quite complex room structure. Without false ambition the composers always prefer the comon to the exceptional without causing anonymity. In doing so they create a rare but all the more precious combination of reduction and poesy. The biggest achievement of the building is however that the colour white is not used in an unsophisticated and outmoded way in terms of Classical Moderne but rather dematerialized by frugal use of materials like timber, steal and black leather.
White pillars, walls, ceilings and floors start to become tranparent. After considerable viewing they seem to vanish completely just to appear again as reflections somewhere else. The «Customer Centre’s» architecture doesn’t imply the play of lights and shadows anymore. To a greater degree it amounts to the interaction of absence and presence.
Bühler Headquarters : information from Carlos Martinez Architekten
Location: Uzwil, Switzerland
Architecture in Switzerland
Swiss Architecture Designs – chronological list
Architecture Walking Tours by e-architect
Swiss Architect : Contact details
Swiss Buildings – Selection
Swiss Museum of Transport, Lucerne
Gigon/Guyer Architekten
Swiss Museum of Transport
westside Shopping and Leisure Center, Bern-Brünnen
Studio Daniel Libeskind
westside shopping center
Société Privée de Gérance Headquarters Building, Genève
Design: Giovanni Vaccarini Architetti
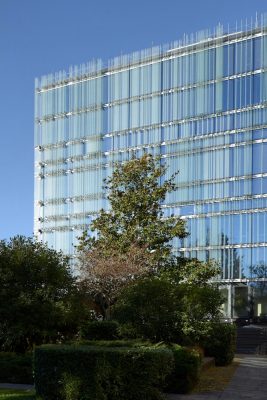
photo : Adrien Buchet – www.adrienbuchet.coms
SPG HQ in Geneva
Google Engineering Hub of Europe: fit-out
Camenzind Evolution
Google Offices Switzerland
Comments / photos for this Bühler Office Building page welcome
Bühler Headquarters Building – page

