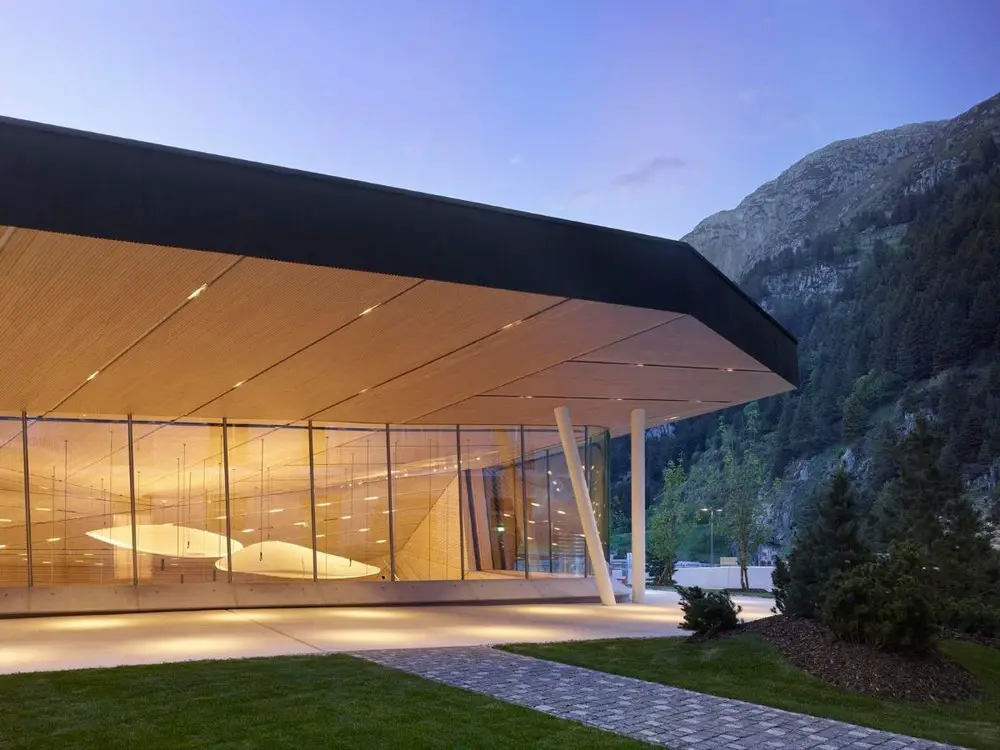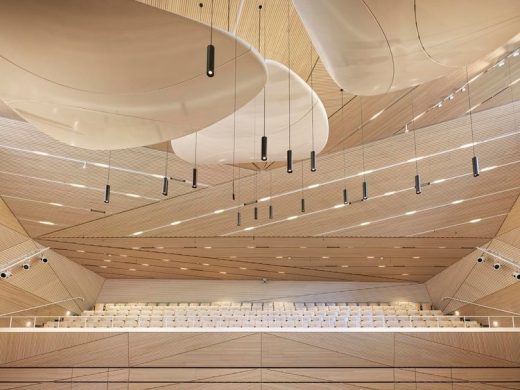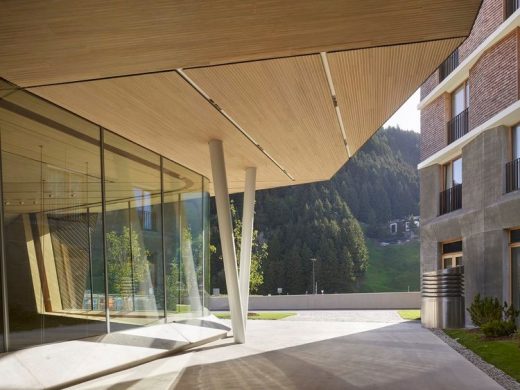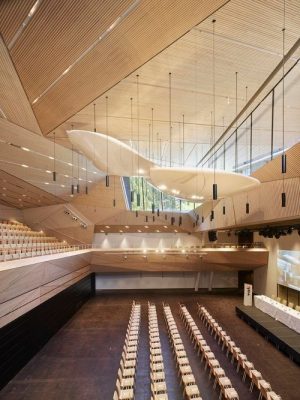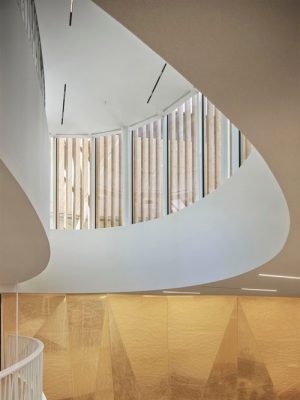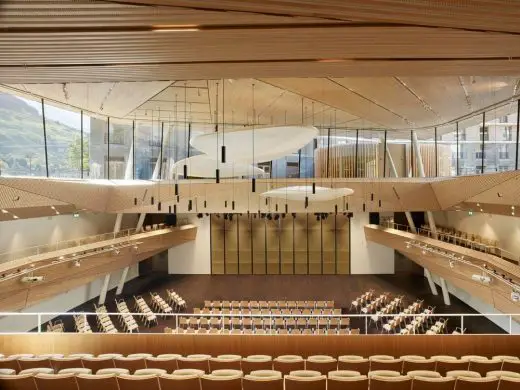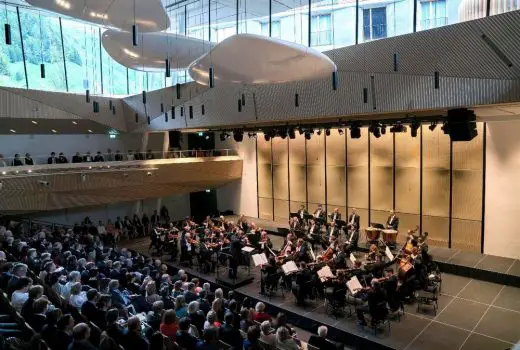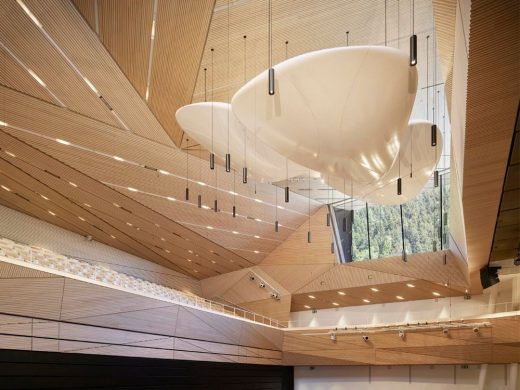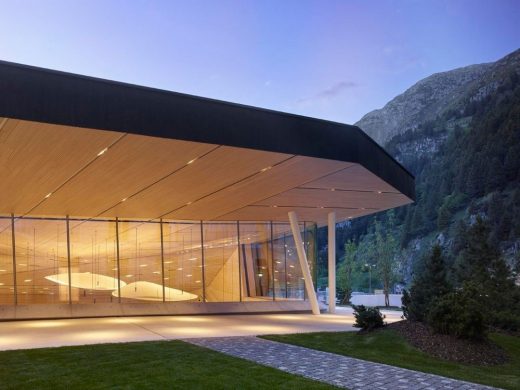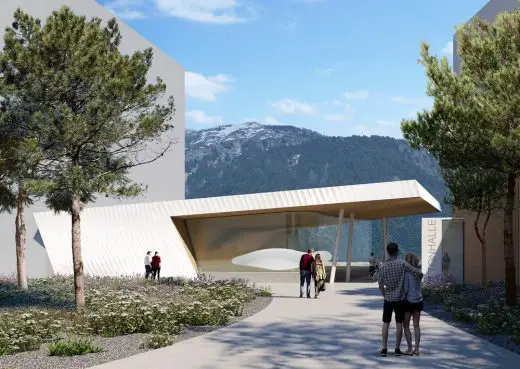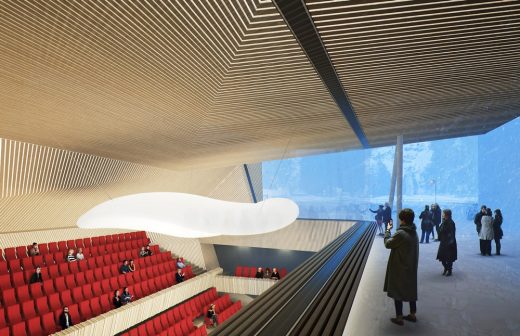Andermatt Concert Hall Building, Swiss Alps Architecture, Architect, Alpine Design Images
Andermatt Concert Hall Building
Swiss Alps Music Venue: New Architecture in Switzerland design by Studio Seilern Architects
Updated 1 Mar 2021 + 17 June 2019
Design: Studio Seilern Architects
Location: Andermatt, canton of Uri, Switzerland
Studio seilern’s Andermatt Concert Hall to be featured in new series on sky arts
Photos by Roland Halbe, Kanipak Photography
Andermatt Concert Hall Building News
The second series of Sky Arts The Art of Architecture will feature Studio Seilern’s Andermatt Concert Hall in Switzerland, being broadcast on Tuesday 2 March at 7pm. It is available on Sky (Channel 122) and on Freeview (Channel 11).
Christina reflects on her commission to create a world-class concert hall in the Swiss Alps as well as the practice’s wider work including Restaurant Gütsch and El Gouna Concert and Conference Centre in Egypt.
The Art of Architecture which started its second series on 2nd February, is an exploration of great works of architecture and the inspirations of the architects behind them.
Following on from the first series which featured amongst others Kengo Kuma’s V&A Dundee, Thomas Heatherwick’s Vessel in Manhattan and David Adjaye’s Smithsonian National Museum of African American History, series two includes the Bee’ah Headquarters by Zaha Hadid Architects, Cambridge Central Mosque by Julia Barfield, Lambeth Palace Library Archives by Clare and Sandy Wright, Renzo Piano’s Paris Law Courts and New Music School by Michel and Patty Hopkins.
The Andermatt Concert Hall which opened in 2019 with a special inaugural concert by the Berliner Philharmonikeris, and conductor Constantinos Carydi, is the first major purpose-built concert hall in any Alpine ski village. The intimate 650-seat hall features an exceptionally flexible stage capable of incorporating a 75-piece orchestra. The acoustics and theatre design are respectively by Kahle Acoustics and dUCKS scéno – the same teams behind the Philharmonie de Paris.
Andermatt Concert Hall – Building Information
Location: Andermatt, Switzerland
Scope: Concert Hall
Area: GEA 2,072m2
Budget: 16m CHF
Completion Date: June 2019
Client: Andermatt Swiss Alps & BESIX
Architect: Studio Seilern Architects
Acoustic Consultant: Kahle Acoustics
Theatre Consultant: Ducks Sceno
Structural Engineering: Suisseplan
MEP: BESIX
Landscape Design: Hager
Fire Consultant: AFC
Lighting Design: MichaelJosefHeusi GmbH
Contractor: BESIX
Photographs: Roland Halbe, Kanipak Photography
Last night (16 June 2019), a special inaugural concert by the Berliner Philharmoniker opened the new Andermatt Concert Hall Building, a world-class centre for music that will establish the Swiss Alpine village of Andermatt as an important cultural destination.
Designed by Studio Seilern Architects, the Andermatt Concert Hall is the first major purpose-built concert hall in any Alpine ski village. The intimate hall features an exceptionally flexible stage capable of incorporating a 75-piece orchestra.
The acoustics and theatre design are respectively by Kahle Acoustics and dUCKS scéno – the same teams behind the Philharmonie de Paris.
The project transforms an existing underground space that was originally intended to be used for conventions and events for the hotels nearby. Studio Seilern Architects has proposed to lift a large section of the existing roof to double the effective acoustic volume up to 5,340 m3, increasing the total capacity to able to host 75-piece full symphony orchestra and a total of 663 audience seats.
Christina Seilern, Principal of Studio Seilern Architects, said: “This has been a truly fascinating project, where the highest ambitions were set to create a facility aimed at attracting musicians of the highest calibre. Audiences can experience everything from solo recitals to full orchestral concerts in equal intimacy and comfort in this exceptional, light-filled space.”
10 + 5 Jan 2018
Andermatt Concert Hall Building in canton of Uri
Design: Studio Seilern Architects
Location: Andermatt, canton of Uri, Switzerland
Andermatt Concert Hall Building in the Swiss Alps
The Andermatt Swiss Alps development is transforming the traditional Swiss Alpine village of Andermatt into one of the world’s finest year-round destinations; boasting some of the best alpine and off-piste skiing facilities in Europe and fast becoming one of Switzerland’s largest resorts.
Andermatt’s new village square will host multiple hotels, residential and chalet facilities, and as part of this new development, Studio Seilern Architects was asked to provide a world-class concert facility to be located at its heart.
The Andermatt Concert Hall received planning consent on Friday 3 November.
The project will transform a building that was originally intended to be used for conventions and events, converting its existing shell to adhere to the acoustical requirements of a state-of-the-arts concert hall.
Studio Seilern Architects has proposed to lift a large section of the roof, allowing daylight to penetrate the space and increasing the effective acoustic volume from 2000m3 to 3500m3. As a result, the concert hall will be now able to host large orchestra concerts and louder orchestral ensembles. The raised and extended roof will create a covered plaza and an alternative entrance to the concert hall, allowing it to be independently accessed directly from the adjacent hotels.
Acoustic reflectors will flow through the upper volumes of the hall creating a dynamic view from the raised ground level. A centralised stage will sit against the foyer. This placement transforms the foyer into a crossover space for orchestra access during the performances, creating an intimate feel where audience and musicians are physically close and visually connected.
Christina Seilern, Founder at Studio Seilern Architects says:
“It has been an honour for us to work on this exceptionally unique project. The Andermatt Concert Hall will be a world-class facility set to rival cultural counterparts in Europe’s top capitals, providing Andermatt’s visitors and residents with a new cultural hub right in the heart of the historic village.”
Andermatt Concert Hall Building, Swiss Alps images / information received from Studio Seilern Architects
Andermatt Concert Hall Building design : Studio Seilern Architects
Location: Andermatt, Switzerland, central Europe
Andermatt Buildings
Andermatt Architecture
Anne Mosseri-Marlio Galerie, Andermatt, canton of Uri
Design: Oppenheim Architecture
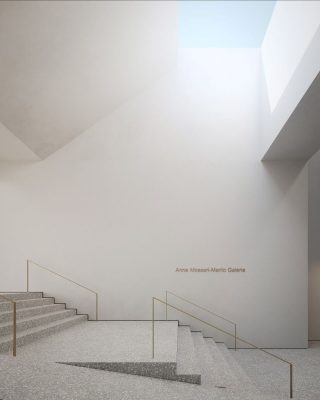
image courtesy of architects practice
Anne Mosseri-Marlio Galerie Andermatt Building
Gütsch Restaurant
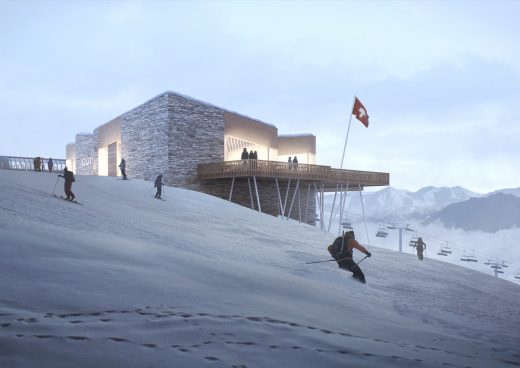
image © Studio Seilern Architects
Gütsch Restaurant
Andermatt Swiss Alps Planning and Architecture Competition
Andermatt Swiss Alps Buildings
Architecture in Switzerland
Contemporary Architecture in Switzerland – architectural selection below:
Swiss Architecture Designs – chronological list
Swiss Architecture – Selection
Gütsch Restaurant, Andermatt, Switzerland

image © Studio Seilern Architects
Gütsch Restaurant
3d Housing, Collina d’Oro
Nicola Probst
3d Housing
Seewurfel, Mixed-Use Regeneration Development
Camenzind Evolution
Seewurfel Housing
Comments / photos for this Andermatt Concert Hall Building – Swiss Alps Architecture design by Studio Seilern Architects page welcome

