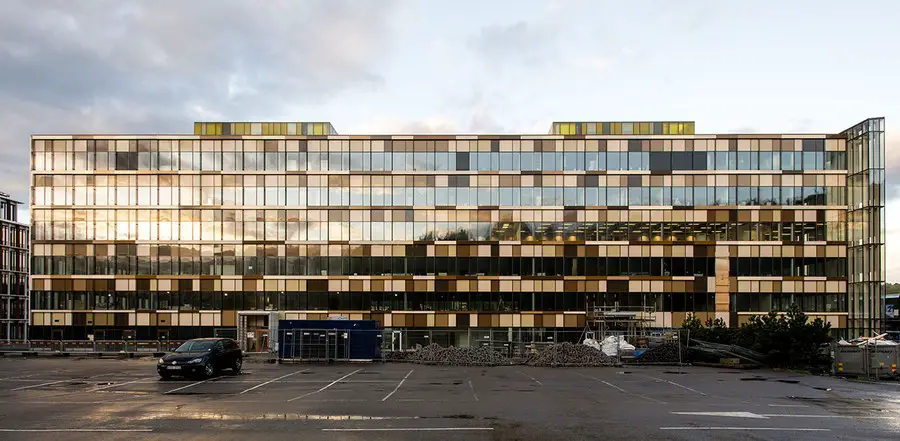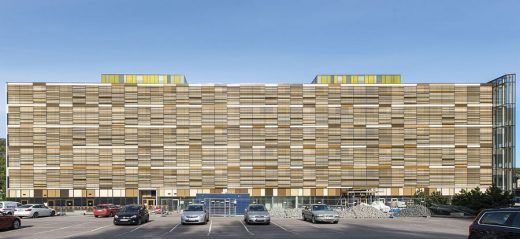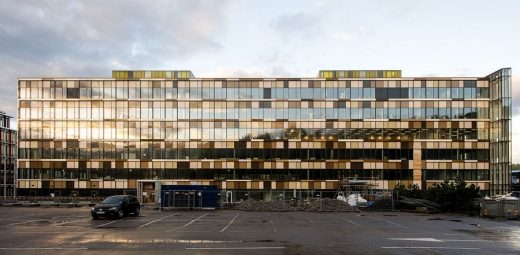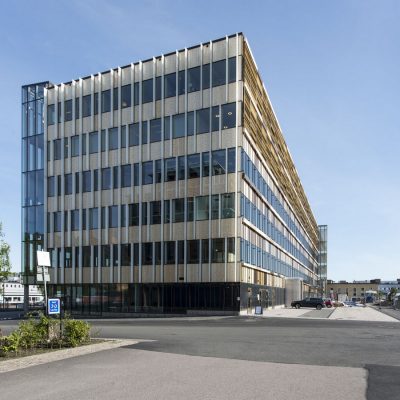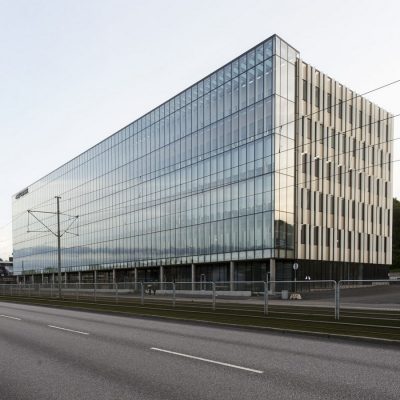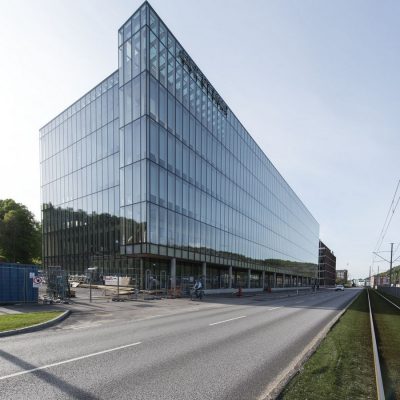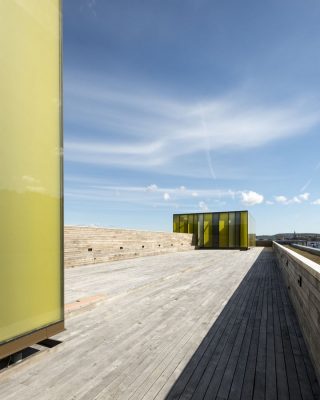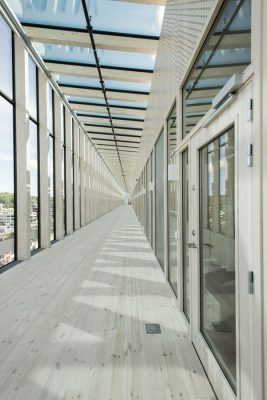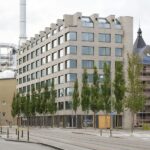Krokslätt K21 Mölndal, Sweden Office Building, Gothenburg, Swedish Factory Architecture
Krokslätt K21, Sweden
Swedish Office Development in Mölndal, near Gothenburg – design by Wingårdhs, architects
page updated 14 Nov 2016 with new photos ; 10 Jul 2014
Krokslätt Office Building
Design: Wingårdhs
Location: Mölndal, Sweden
Krokslätt Factories is an industrial area south of Gothenburg that is registered as a cultural heritage site. The large brick textile factories are now being expanded with a new development in which the primary focus is on sustainability. The development will meet the standards for a Gold certification from the Sweden Green Building Council and will be part of the comprehensive Sustainable Cities program.
Alongside the road from Gothenburg to Mölndal stand two new office buildings that are both on the leading edge of green building. The more recent of the two, K21, is 15,000 square meters of healthcare, office space, and retail inside a many-sided shell. To the east, facing the heavy traffic on Mölndalsvägen, the building has a double façade that protects from both noise and the risk of explosion.
The brightly lit but sheltering zone between the façade’s two layers serves as an important arcade for work breaks, for food, and for plants. To the south this shield projects out somewhat to deflect noise away from the end of the building. Here the plants growing behind the façade will play a role in screening out unwanted sun.
To the west there is no noise problem, but instead there is the bothersome glare of low-angle afternoon sun. The building addresses it with robust exterior blinds, a system that also makes it possible to close the entire façade during cold winter nights. The enclosed building loses twenty-five percent less heat than a typical glass façade would.
Krokslätt K21 Building Information
Architect: Wingårdhs through, Gert Wingårdh, Johan Eklind and Tobias Fasth
Client:
Husvärden AB (Lennart Larsson, tel: +46 31 – 67 87 00, [email protected])
Site of the building:
Göteborgsvägen 95, Mölndal, Sweden
Completion date:
May 2014
Total area in square meters:
15 200 m² (including 1 600 m² space between double glazing)
Krokslätt K21 images / information from Wingårdhs
Location: Mölndal, Sweden
Architecture in Sweden
Swedish Architecture Designs – chronological list
Swedish Architecture Walking Tours
Swedish Architecture – Selection
Nacka Port Block
Design: Kjellander + Sjöberg
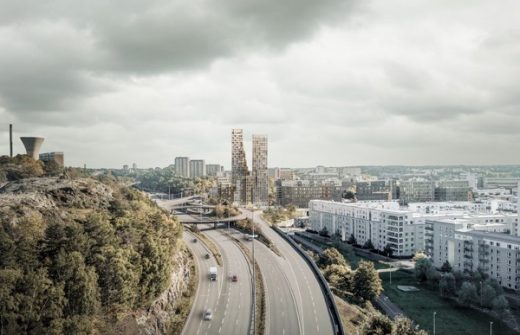
image Courtesy architecture office
Nacka Port Block Building Design
Ankerspelet housing, Malmo
Design: Kim Utzon Arkitekter
Ankerspelet Malmo
The World Village of Women Sports, Malmo
Design: BIG
World Village of Women Sports
Museum of World Culture – Gothenburg
Design: Brisac Gonzalez Architects
Swedish museum building
Comments / photos for the Krokslätt K21 – Sweden Architecture page welcome
Krokslätt K21 Building
Website: Gothenburg Sweden

