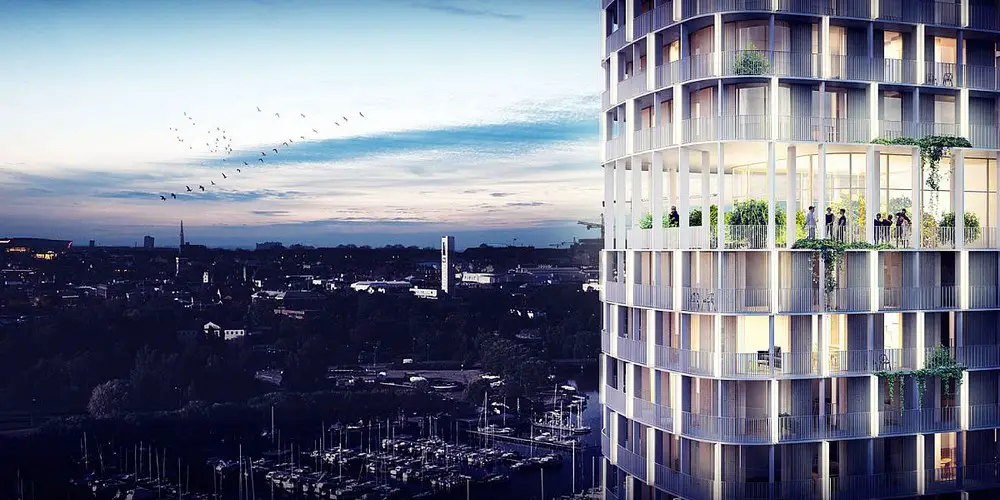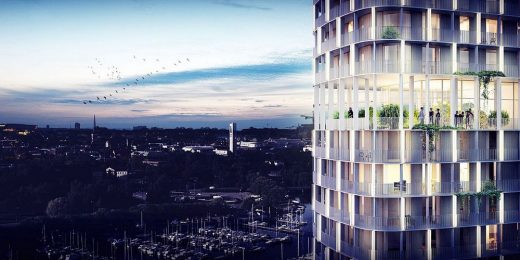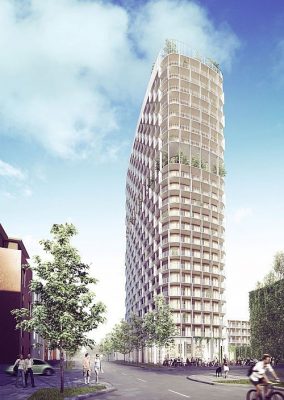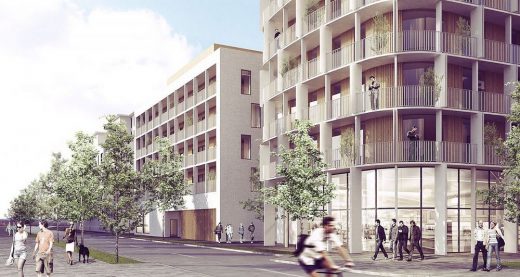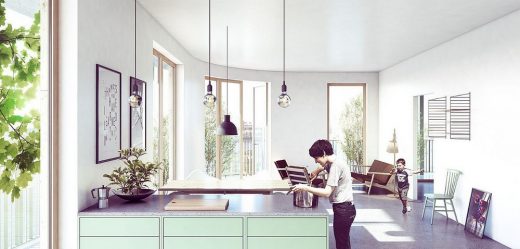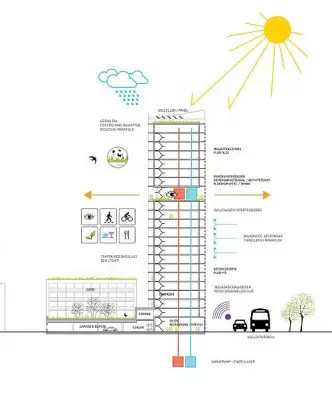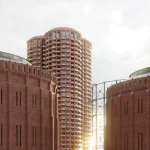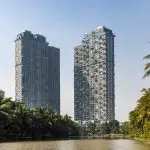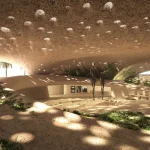Västerås High-rise Building, Central Sweden Tower, Swedish Architecture Images
High-rise Building in Västerås
Residential Tower in Lilludden, Central Sweden design by C. F. Møller Architects
2 Mar 2019
High-rise Building in Västerås, Sweden
Design: C. F. Møller Architects
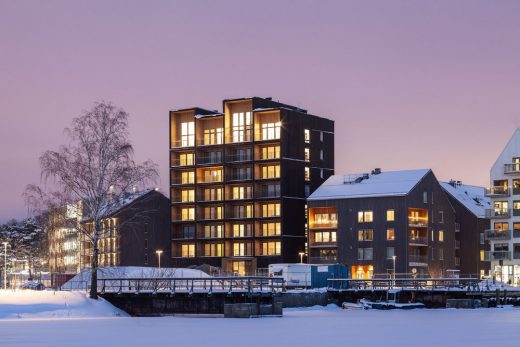
photograph © Nikolaj Jakobsen
Västerås High-rise Building
18 Apr 2017
Västerås High-rise Building
Design: C. F. Møller Architects
Location: Lake Mälaren, Västmanland
High-rise Building in Västerås by C. F. Møller Architects
Hoghus Västerås
The winning C.F. Møller and C.F. Møller Landscape Project is a 22-storey high-rise building including a panoramic garden on the 15th Floor.
The 22-storey high-rise building marks a new significant silhouette in Västerås skyline and a characteristic landmark for the entire district of Lilludden. The three-dimensional facades and a green panoramic garden on the 15th floor overlooking the city and Lake Mälaren characterize the architecture. C.F. Møller’s design also proposes that the structure is carried out as a hybrid of solid wood and concrete.
“The architecture and details of the facades are inspired by the light reflections on Lake Mälaren. The result is a three-dimensional and dynamic facade composition that is exciting to watch both at close range andfrom a distance. The panoramic garden placed high up in the building is a focal point for the city and a fantastic common area for the residents of the house. Our ambition has been to optimize the synergies between the city, building and urban greenery,” explains Ola Jonsson, architect and associate partner at C.F. Møller.
Relief and Light
The building’s footprint is of an elliptical shape with open facades facing all directions of the compass. Balconies sweep along the tower facade and are connected by tall thin glass panels that are placed rhythmically along the balconies. The thin horizontal balcony edges and the vertical and sheer glass sheets give the facade a lightness and reflect the characteristic Nordic light. The glass panels have integrated lighting that illuminates and highlights the facade – even at night.
C.F. Møller proposes that the frame is executed as a hybrid between solid wood and concrete. Concrete is the loadbearing construction up to the 15th floor at the panoramic garden, and above this level the remaining 7 floors will be framed in solid timber, making the best use of the two different materials.
The facades are covered with undressed wood, which is weather-protected by the overlying balconies on each floor. The balconies can be closed and serve as winter gardens with the possibility of growing crops and extend the seasons throughout the year. The residential complex has a variety of apartment sizes and thereby creates diversity in the residential profile.
Focus on Social Sustainability
At the foot of the high-rise building, a new destination and meeting space for the entire area is created. The building’s ground floor will make room for restaurants and business premises facing a sun-drenched square. The outdoor space of the square will include a generous plant wall and green areas, and together with the panoramic garden at 15th floor this is part of C.F. Møller’s strategy to integrate plants, green areas and ecosystems in the urban landscape.
The architectural competition was organized by Riksbyggen in Västerås and the winner was selected in January 2017. C.F. Møller’s proposal received these words of praise by the competition’s jury:
– A beautiful building with good use of the site – both in terms of location and the creation of the square. The best of the proposals concerning urbanity on the ground floor and the surrounding area. A good provision of apartments as well as a fine distribution of sizes.
The other architects who took part in the competition were Wingårdhs and Tham & Videgård Architects.
More Focus on Tall Buildings
In recent years, C.F. Møller has been responsible for a number of important high-rise buildings in Scandinavia and Europe – including projects such as Alviks Tower in Stockholm, the Campus Hall Student Housing in Odense and the research building Maersk Tower in Copenhagen.
In Stockholm C.F. Møller and Dinell Johansson have won a competition to design a high-rise building for the housing association HSB – a 26-storey apartment building in solid timber, which is scheduled to be finished for HSB’s 100th anniversary in 2023. In Oslo, C.F. Møller works with a central high-rise development, which is over 100 meters tall.
In Belgium, a 24-storey residential tower with a special emphasis on social sustainability is under development. The project in Antwerp aims to redefine high-rise buildings as a social, vertical community.
Västerås High-rise Building – Building Information
Address: Västerås, Stockholm
Architect: C.F. Møller
Landscape architect: C.F. Møller Landscape
Awarding authority: Riksbyggen
Size: Approx. 15.700 m²
Year: 2017
Prize: 1. Prize in parallel assignment
Västerås High-rise Building images / information from C. F. Møller
Västerås High-rise Building design : C. F. Møller Architects
Västerås Building design by C. F. Møller
Location: Lilludden, Västerås, Sweden
Architecture in Sweden
Swedish Architecture Designs – chronological list
Swedish Architecture Walking Tours
Another building in Västerås on e-architect:
House Karlsson, Lake Mälaren, Västmanland
Design: Tham & Videgård Hansson Arkitekter
Lake Mälaren House
Swedish Architecture – Selection
Archipelago House, Stockholm archipelago
Tham & Videgård Hansson Architects
Swedish house design
Juniper house – holiday home, Gotland
Murman Arkitekter – Ulla Alberts / Hans Murman
Juniper house
Danderyd House
Tham & Videgård Hansson Architects
Danderyd House
Website: Hoghus Västerås
Tham & Videgård Arkitekter on e-architect
Comments / photos for the High-rise Building in Västerås – Lake Mälaren Flats page welcome
Website: Västerås

