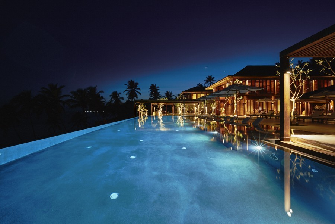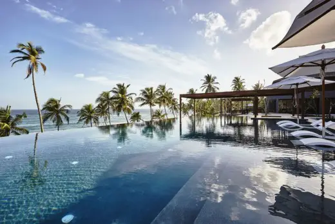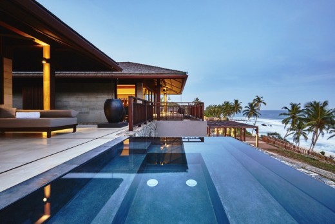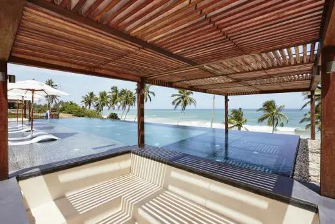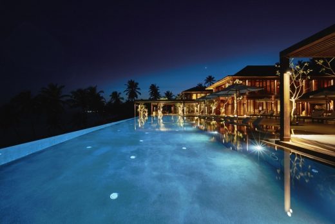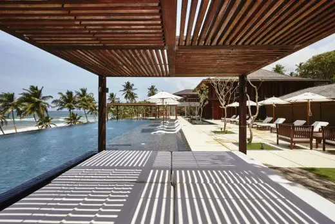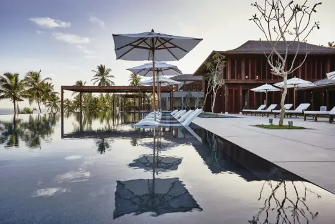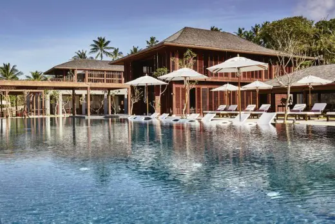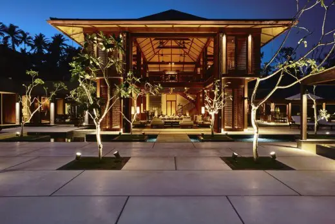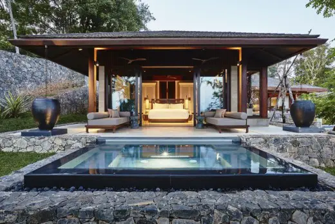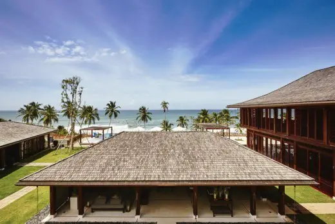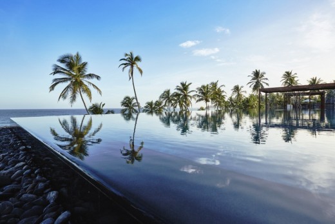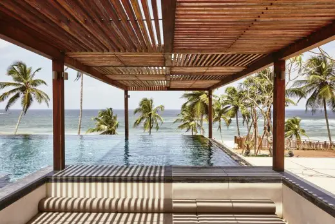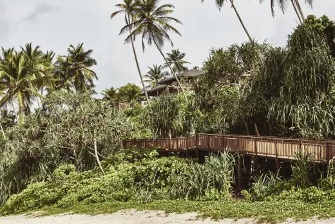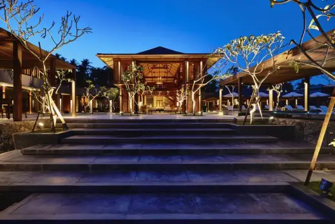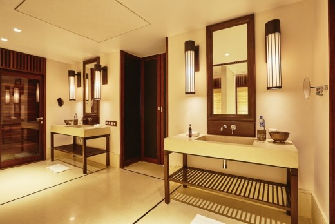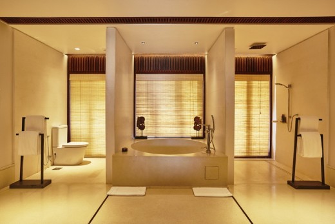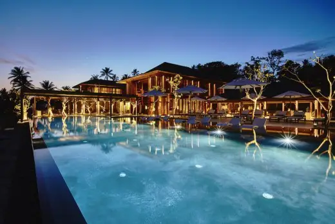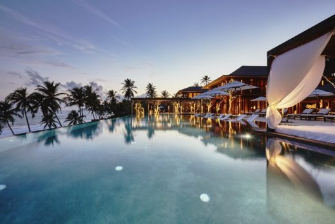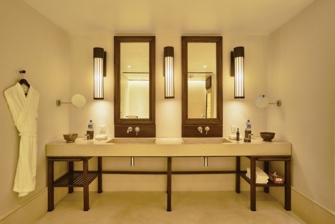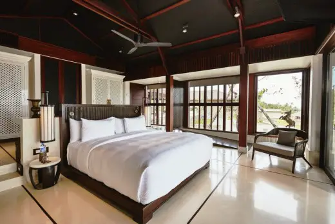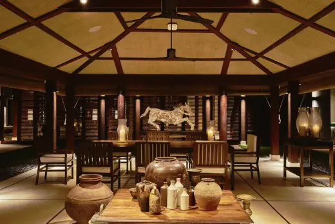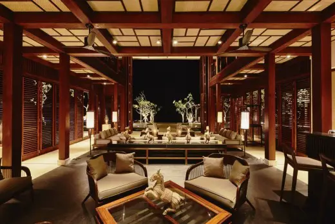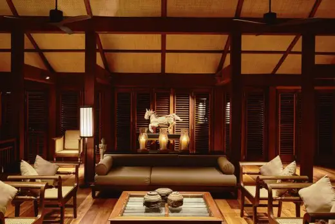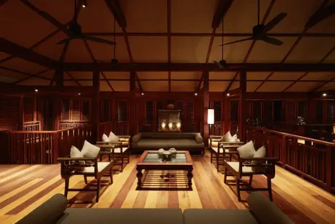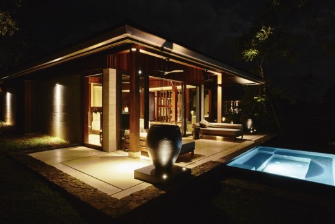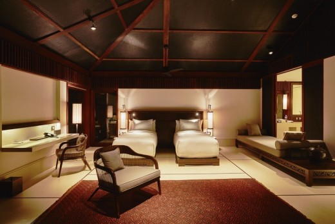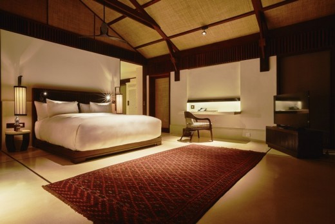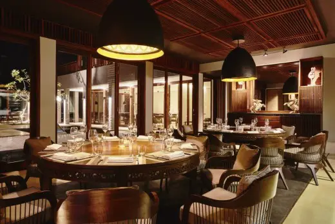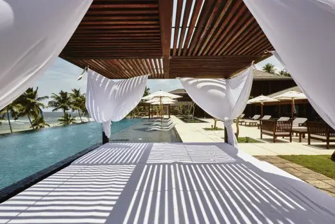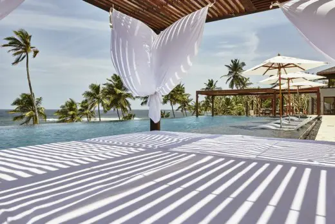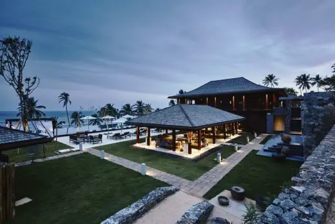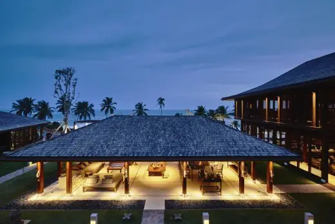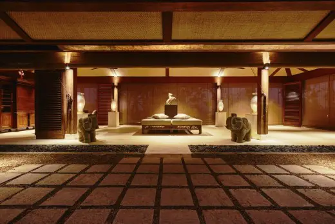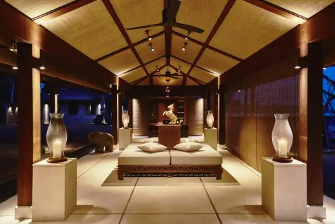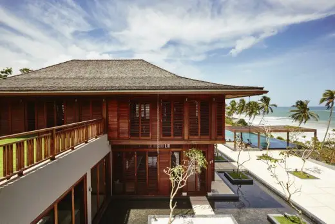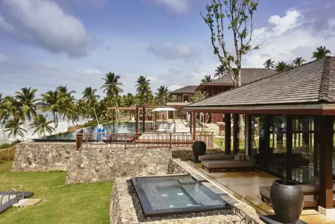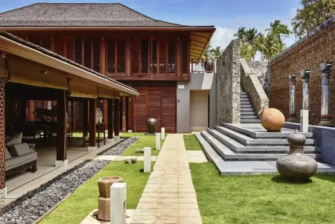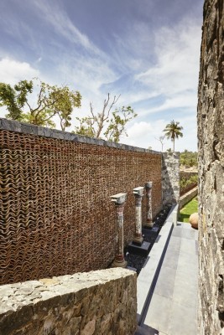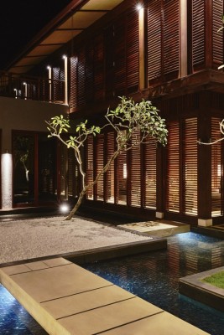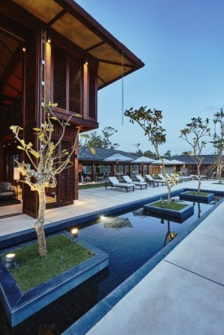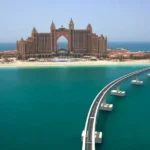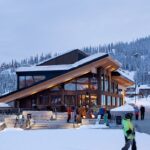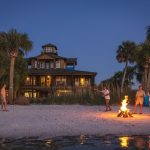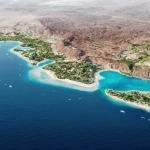Ani Villa Dikwella, Luxury Villas Sri Lanka, Resort building architect, Architecture images
Ani Villa Dikwella, Sri Lanka
Maaliyadda Building: Luxury Resort Villas design by AW2 Architects.
post updated 11 June 2025
Design: AW2, Architects
Ani Villa Dikwella, Sri Lanka Building
Photos by Mkael Benard
9 Feb 2016
Ani Villa Dikwella, Sri Lanka Resort
The site and the design
The first thing that strikes you when seeing the site for the first time at Ani Villa Dikwella is the beauty and drama of the site. You arrive at the top, where the 4,5 hectares of land slope down under your feet all the way to a thick, planted edge sitting 9 metres above the sea and beach below. The site and the topography were, from the start, a major influence on the design. We had to make the site work with steep slopes while maintaining a low impact on the landscape and gardens.
The project is organised as a series of clusters. Each one is made up of separate pavilions. The clusters are then linked together with a series of ramps across the site that links all parts of the villa. The ramps and clusters are all lined in dark stone retaining walls. These create a geometry of walls within the landscape, cutting through the greenery, creating platforms, holding pathways. The stone is present throughout.
From the reception pavilion, at the highest point of the site, you can embrace the view out to the ocean and see the whole site below. However, the clusters are mostly hidden in the landscape and within the topography, half dug in, with only the silver grey roofs in the greenery.
The buildings are designed as stand alone timber frame structures. They sit delicately atop the retaining walls. Each pavilion has a large overhanging roof – in iron wood shingles – that protects and shades the walls and windows. The facades are designed in a strict rhythm of vertical panels, alternating stone and windows for the rooms. The main structures, which house the living areas are built as double height timber frame structures, clad in louvered shutters which allow for natural ventilation – avoiding air conditioning in these areas – and creating a rich play on light at night.
The clusters are all organised to enhance the inside/outside feel. They are designed to extend out, to the terraces, open pavilions, pool decks, and pools. All invite to outdoor living, facing the ocean. The landscape was carefully laid out to provide a feel of tropical, lush gardens in some parts and to create more open areas with structured planting – the line of frangipani in front of the pool -, lawns and strong hardscape features, such as the wall fountains or the water path.
The fountains are built as large stone walls, which are clad in recuperated clay tiles that form an intricate wall pattern upon which the water trickles down. The pools are also designed as outdoor living areas where you can spend time, with shaded swimming, in water lounging, shaded lounging daybeds, pool dining…
Overall the design seamlessly integrates architecture and outdoor spaces. The architecture opens itself to the exteriors. The landscape is not conceived as a front lawn, but as an extension of the architectural spaces.
This intricate weaving of ins and outs create a strong sense of place for the guest as each part of building or pavilion offers an outdoor aspect: sea view, ponds, fountains, paths, terraces, plunge pools…. The tropical elements are always present. They are here as a response to the climate, but not only. We chose to use these codes – large overhangs, timber frame and natural ventilation – and define our own, more contemporary language.
We also designed the interiors, where we extended the same idea: create a sense of place, use the local and reinvent our own furniture. Most of the furniture at Ani Villa was designed for the project, giving it a unique feel. The ‘Lanka chair’ was developed for the project.
It is probably the most iconic furniture designed there. The materials we used for the interiors are a direct extension of the architectural materials, with very simple materials, natural colours – brown, grey and beige – and strong textures – rough cut stone, flamed granite, soft terrazzo. This again reinforces the coherence we were trying to attain in our design.
Aside from being asked to design a unique property at Ani Villa, we were also asked to make the buildings and landscape fully accessible to wheelchair use. The challenge resided in the strong slopes of the existing land, the ‘pavilion’ architecture with outdoor accesses at different levels and also in trying to make it seamless. The rooms are the same, the equipment is the same for all. In this way, the experience is the same, erasing differences.
Ani Villa Dikwella Sri Lanka – Building Information
Location: Dikwella, South coast of Sri Lanka
Programme: 2 living pavilions, 1 Open event pavilion, 15 Suites @ 65sqm, 2 pools (25m), Spa, Gym, Tennis court
Land area: 4,5 hectares
Total built up Area: 2 700sqm (GFA)
Ani Art Academy
Ani Art Academy is an art school built in conjunction with Ani Villa. The school is fully funded by the owner of Ani Villa. It invites students for a 3 year course in art.
The land for Ani Art academy is a long area bordering ricefields and backing onto a forest. The school is accessed from the road with a narrow path that leads you to the school buildings.
The school is organised in 3 studios. Two have controlled natural light and one is a ‘black’ studio, where only artificial light is used. The rooms are long narrow spaces to allow for two rows of students. Using the natural terrain fall, we organised the studios along the slopes, with covered walkways along the front that face the view and distribute the rooms.
The roofs are parallel to the slope, they are simple angled rectangles in clay tiles. They extend out to cover the walkways and are held up, on the open side, by a long series of V shaped timber columns. These create the ‘outside’ skin of the building and establish a strong rhythm along the facades. At the back of the studios another single building houses the kitchen, outdoor dining and washrooms.
The buildings are linked by raised timber walkways – to minimise impact on landscape – or by concrete paths that are delineated by stone retaining walls. They were located on the site in order to maintain the large beautiful trees we had on the site.
Ani Villa Dikwella, Sri Lanka images / information received 090216
Address: Kaluketiya Watta Rd, Maaliyadda, Sri Lanka
Sri Lanka Architecture
K House – an exclusive villa resort hotel, Southern Province
Design: AIM Architecture with Norm Architects
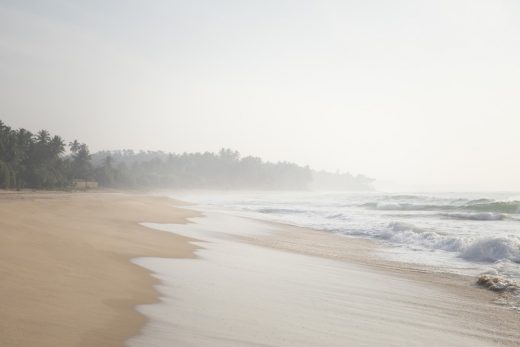
photography: Jonas Bjerre-Poulsen, Noah Sheldon
K House villa resort hotel in Sri Lanka
A recent Sri Lankan Building:
British Council’s Headquarters in Colombo
Design: Jestico + Whiles, Architects
A key Sri Lankan Building:
Design: Richard Murphy Architects
British High Commission Sri Lanka
A House by a Marsh, Baddagana
Architects: Chinthaka Wickramage Associates
House by Marsh Baddagana
Design: Chinthaka Wickramage Associates
Sri Lanka House
Sri Lankan Architect : Geoffrey Bawa
Comments / photos for the Ani Villa Dikwella, Sri Lanka page welcome
Website: Ani Villas Sri Lanka

