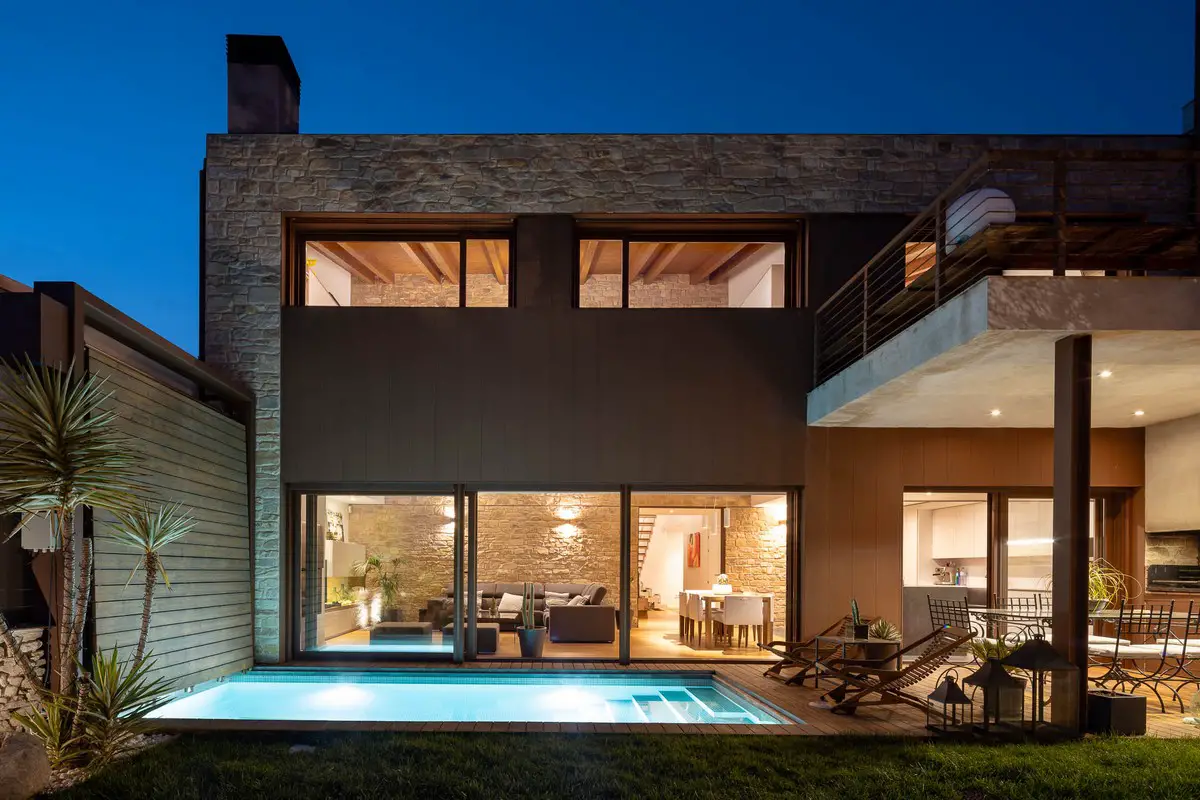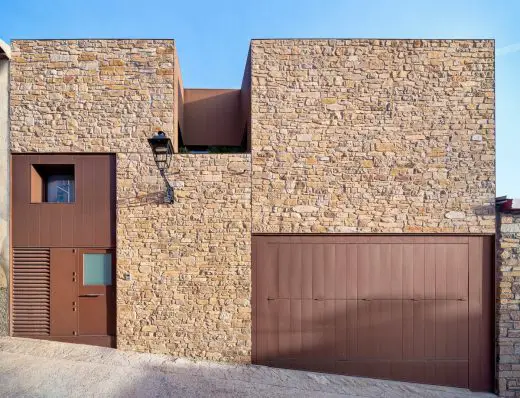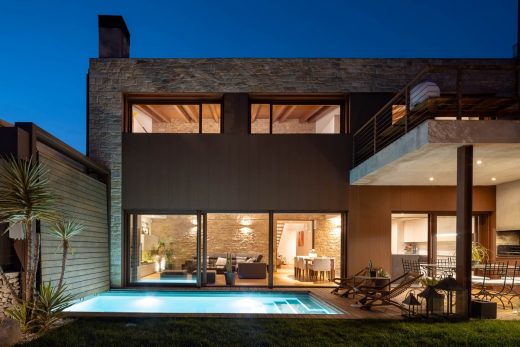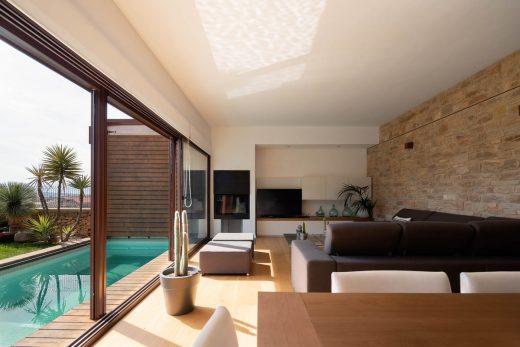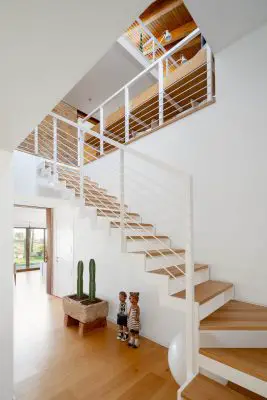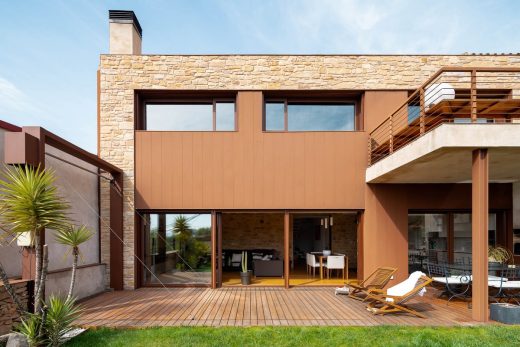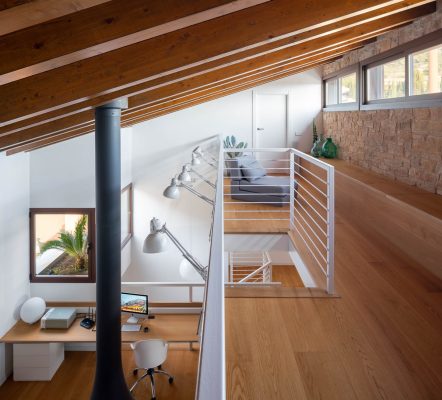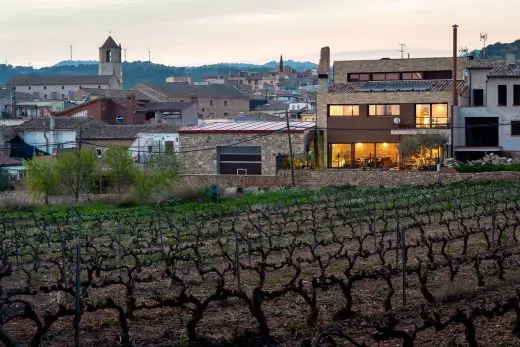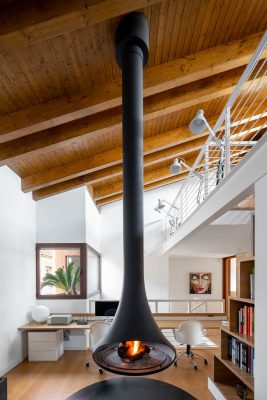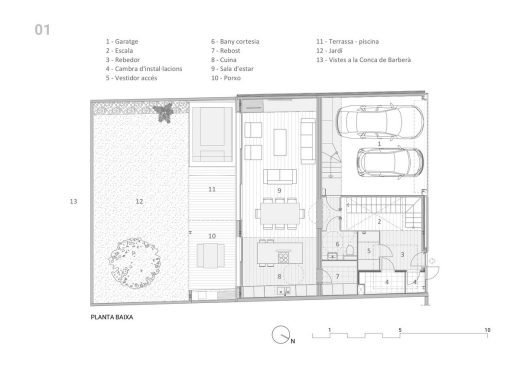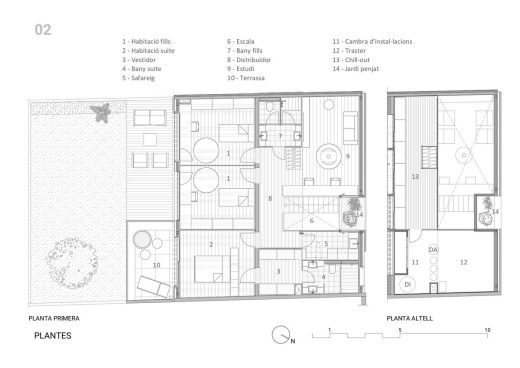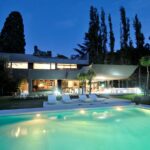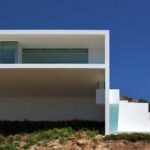Solivella townhouse property in Tarragona, Costa Dorada home interior, 2BMFG arquitectes Spanish architecture photos
Solivella Townhouse Property, Tarragona
13 November 2021
Casa Travé
Architects: 2BMFG arquitectes
Location: Solivella, Conca de Barberà, province of Tarragona, north east Spain
Casa Travé – Solivella Townhouse in Tarragona, Costa Dorada
Photos by Simón García
Solivella Townhouse Property, Tarragona, Costa Dorada
The townhouse is located in the outskirts of Solivella, a municipality in the Conca de Barberà region, which is in the province of Tarragona.
The existing building, which only occupied one part of the plot, had to be demolished due to its poor condition. However, the stone from the original walls was salvaged and reused in the facades and the main wall of the new building.
The client and architects decided to design a home that was as sustainable as possible, i.e. with minimal energy demand and consumption.
In order to make a nearly zero-energy building (NZEB), the design of the house was based on passive building standards, which include the self-production of energy, superinsulation and a ventilation system with heat and moisture recovery.
The specific interventions to help achieve excellent energy efficiency were:
• Heat production with solar panels and a recuperator in the chimney
• Heat distribution via underfloor heating (low temperature)
• Ventilation and cooling via Canadian wells (air supply of 16–18 ºC all year long)
• Use of rainwater for swimming pool and the lawn (less water consumption)
• Insulation of building’s entire perimeter with rock wool between 10 cm and 16 cm thick
• Lighting exclusively with LEDs
• Carpentry with thermal bridge break and adjustable blinds to avoid the greenhouse effect
The layout was designed so that the rooms used during the day (kitchen, living room, dining room) as well as the three bedrooms could face southeast and have a view of the backyard. The utility rooms, bathrooms, the studio and the garage all face northwest, i.e. towards the street.
A wall made of the reclaimed stones, which is visible from all the rooms, serves as a vertical divider of the house, separating the most private areas from the service ones. A double space connects the two floors above the front hall, creating a diaphanous relationship that also reaches upwards.
The northeastern façade of the building, which faces the street, is intentionally hermetic. Its composition is a playful mix of natural stones and Corten flat sheets, giving the façade proportions that resemble those of the other buildings on the street.
By contrast, the southeast façade has large glass openings that establish an immediate relationship to the yard, pool and beyond. A porch provides the yard with shade and serves as the outdoor dining area.
The result is an ultraefficient (AA), welcoming home that is well-integrated into its environment.
Solivella Townhouse in Tarragona – Building Information
Project Name: Single-family Housing Between Medianeras In Solivella
Architects authors of the work: Carles Gelpí, Àgata Buxadé and Ramon Ferrando of 2BMFG arquitectes
Office website: https://www.2bmfg.com/
E-mail contact office: [email protected]
Project location: Solivella, Tarragona, Spain
Construction term: 2018
Constructed area: (m2) 288.96
Other Participants:
Construction: Construccions Mateu
Structural Calculation: 2BMFG arquitectes slp
Main Brands / Products:
1. Facade material – Reused natural stone / Corten steel
2. Exterior carpentry – Cortizo Aluminum / Supergradhermetic Blinds
3. Flooring – Oak flooring parquet / Saloni porcelain stoneware
4. False ceilings – Pladur
5. Roof – Thermochip + old reused tile
Photo credit: Simón García
Vivienda Unifamiliar Entre Medianeras en Solivella – Ficha Técnica
Nombre del Proyecto: Vivienda Unifamiliar Entre Medianeras en Solivella
Arquitectos autores de la obra: Carles Gelpí, Àgata Buxadé i Ramon Ferrando de 2BMFG arquitectes
Sitio Web oficina: https://2bmfg.com
E-mail contacto oficina: [email protected]
Ubicación proyecto: Solivella, Tarragona.
Año término construcción: 2018
Superficie construida: (m2) 288,96
Otros Participantes:
Construcción: Construccions Mateu
Cálculo Estructural: 2BMFG arquitectes slp
Marcas / Productos
Mencionar 4 o 5.
1. Material fachada – Piedra natural reutiliza / Acero corten
2. Carpinterías exteriores – Aluminios Cortizo / Persianas Supergradhermetic
3. Pavimentos – Parquet tarima roble /Gres porcelánico Saloni
4. Falsos techos – Pladur
5. Cubierta – Thermochip + teja antigua reutilizada
Simón García photos : https://www.arqfoto.com/
Solivella Townhouse Property, Tarragona, Costa Dorada images / information received from Simón García arqfoto
Location: Tarragona, Spain, southwestern Europe
Architecture in Eastern Spain
Contemporary Costa Dorada Architecture
ALFACS House Gradual Transformation, Alcanar, Tarragona
Architect: Bajet Giramé + JAAS
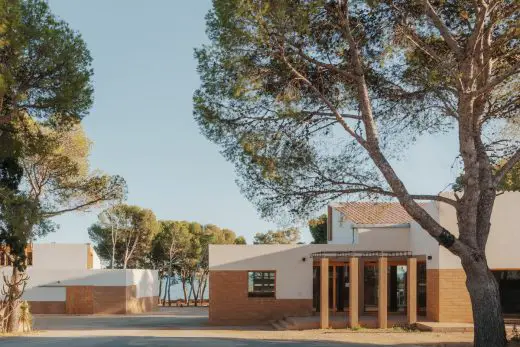
photo : Joan Guillamat
ALFACS House in Alcanar, Tarragona
Jané Winestore
Architects: Chu Uroz & Carmelo Zappulla
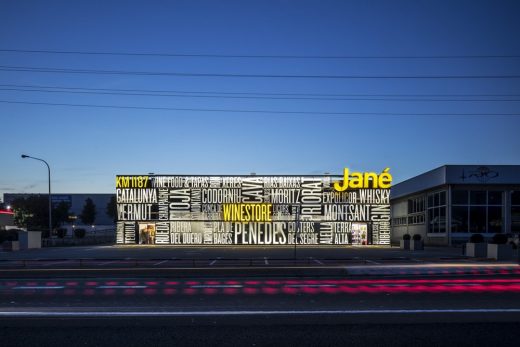
photo © Adrià Goula
Jané Winestore Tarragona
Contemporary Architecture in Eastern Spain
Vineyard Cottage, Fontanars dels Aforins, Valencia
Design: Ramon Esteve Estudio
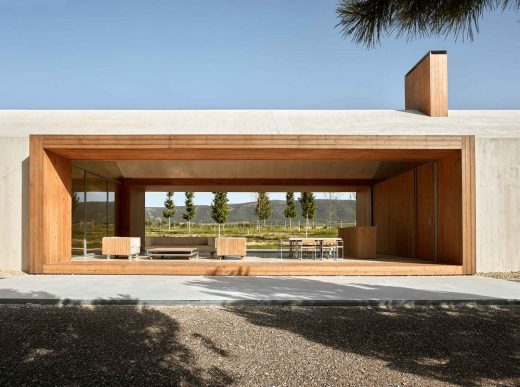
photo : Mariela Apollonio
Fontanars dels Aforins House
Bombas Gens: Fundació Per Amor a L’Art, Valencia
Design: Ramon Esteve Estudio
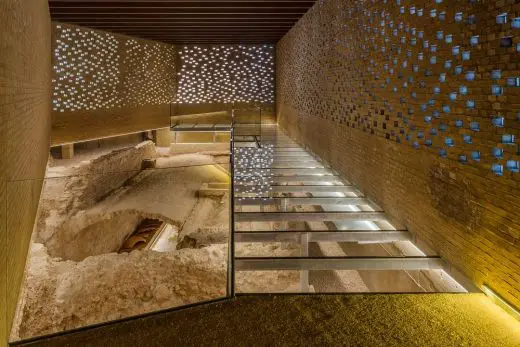
image © Frank Gomez
Bombas Gens Centre in Valencia
Casa Madriga, Comunidad Valenciana
Design: Ramon Esteve Estudio
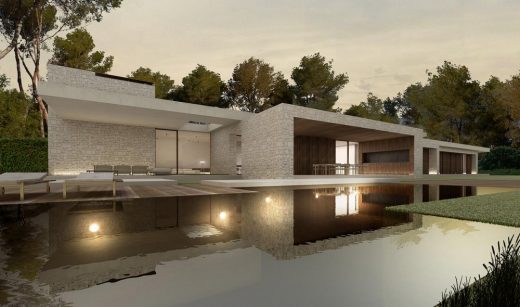
image courtesy of architects
Casa Madriga Comunidad Valenciana
Spanish Architectural Designs
Spanish Architecture Designs – chronological list
Spanish Architectural News on e-architect
Valencia Architecture
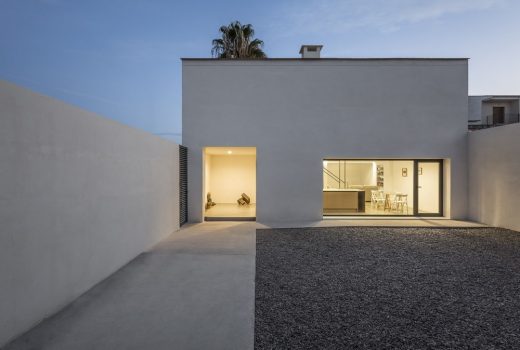
photograph : German Cabo
Comments / photos for the Solivella Townhouse Property, Tarragona, Costa Dorada Architecture design by 2BMFG arquitectes page welcome

