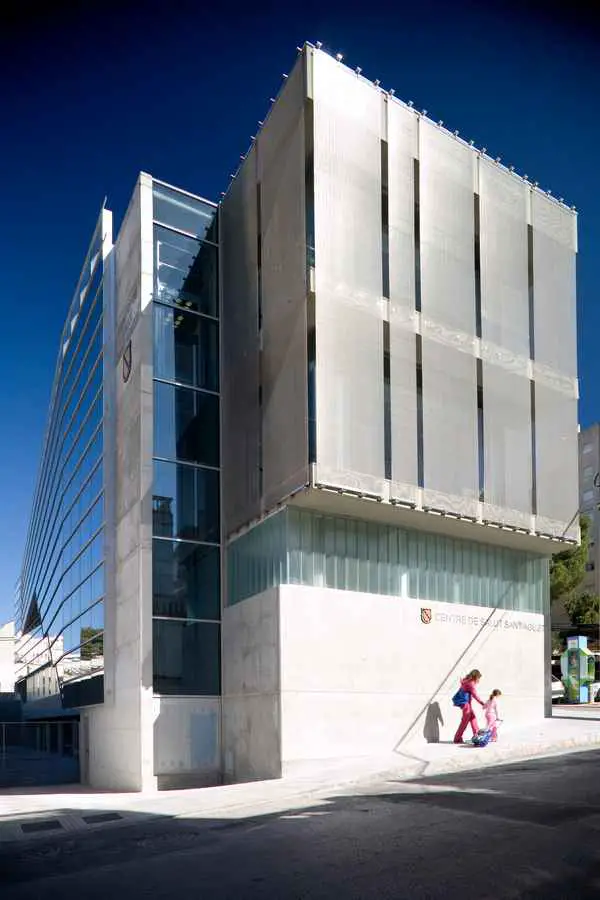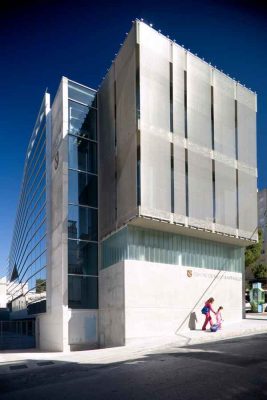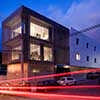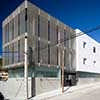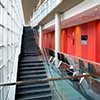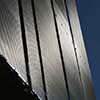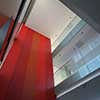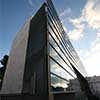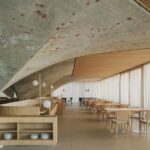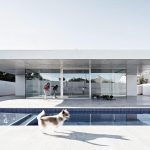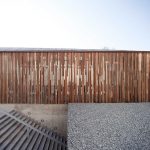San Agustin Health Center, Teruel Building, Spanish Architecture, Design
San Agustin Health Center : Teruel Province Building
Health Centre Building in San Agustin, Spain – design by Jordi Herrero architect
12 Nov 2012
San Agustin Health Center
San Agustin, Province of Teruel, Spain
Architect: Jordi Herrero – Arquitecto
The plot on which the building sits has a long and narrow proportion. The building, therefore, is a narrow and tall building.
The health center program has been organized into three bands section.
A band of circulations, a band of waiting areas and a band of consulting rooms, facing south.
The circulation spaces and waiting areas are open to a curtain wall. This will generate a large and bright areas away from the claustrophobic sensation of some hospital spaces.
These open spaces to the views enhance the public character of the building. From the building is perceived the city and from the city is perceived the health center activity.
From an energy standpoint, the building has two faces. The south side has a more compact and closed facade to protect against solar radiation. The northern façade is fully glazed, being illuminated by indirect light North.
San Augustin Health Center images / information from Jordi Herrero – Arquitecto
Location: San Agustin, Province of Teruel, Spain
Architecture in Spain
Spanish Architecture Designs – chronological list
Architecture Walking Tours by e-architect
Spanish Architecture – Selection
Museo de al Memoria de Andalucía, Granada, southern Spain
Alberto Campo Baeza
Museo de al Memoria de Andalucía
Easter Sculpture Museum, Albacete, southern Spain
Exit Architects
Easter Sculpture Museum
Ciudad de las Artes y de las Ciencias
Santiago Calatrava Architects
City of Arts and Science Valencia
Comments / photos for the San Agustin Health Centre – Spanish Sport Building page welcome

