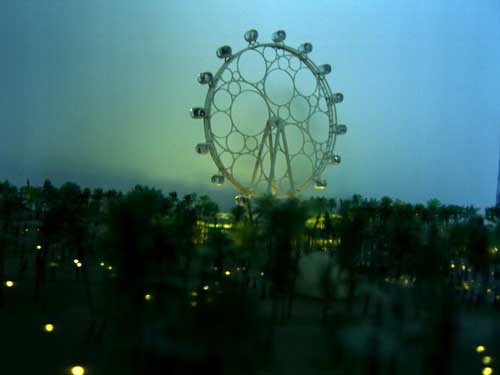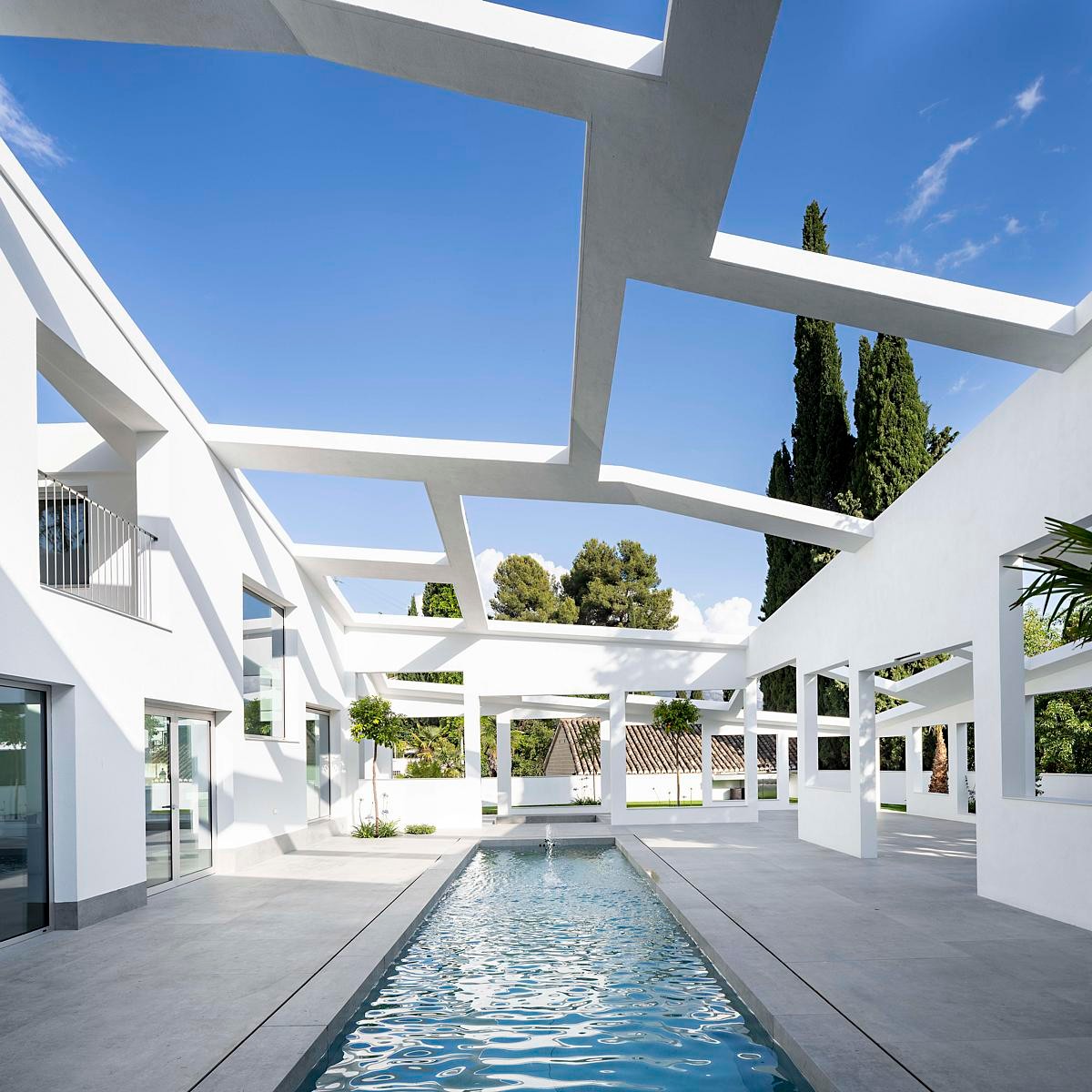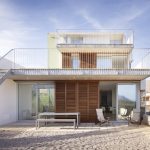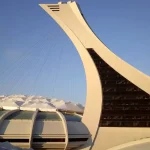Mirador del Palmeral, Spanish Building, Project, News, Elche Design Contest Proposal, Image
Mirador del Palmeral Spain : Architecture
Design Competition Win by STAR strategies + architecture in Spain
29 Jul 2009
Mirador del Palmeral
Location: Elche, Spain
2009-
Design: STAR strategies + architecture
Mirador del Palmeral,
Elche, Spain 2009
In 2009 STAR won the International competition for the Mirador del Palmeral (Palm Grove’s Viewpoint) with the simplest proposal, yet the most controversial project the office had ever undertaken. The two-phased competition received a lot of attention, not only because renowned firms such as: MVRDV, SANAA, Foster, Abalos+Sentkiewicz, and Lapeña&Torres were invited to participate, but because STAR, as the office getting through the first-open phase, won the competition with a strategy, rather than a design.
STAR trusted the simplicity of a Ferris wheel to meet all the requirements of the brief and more, which surprised and convinced a jury of reputable professionals and the City Mayor, who became one of its strongest supporters, that strategies more than shapes provide the best solutions.
This project unleashed an avid debate among architects, who either quickly became loving supporters of the project, or turned into strong opponents alleging that the project was not ‘architectonic’ enough. But what is and what isn’t architecture?
Even assuming that it isn’t architecture, is there something bad about that? The media had reported that: STAR’s proposal was – having overcome the outdated debate about the Icon – a step forward in many ways. The development of this competition brief was the ultimate proof for STAR that architectural thinking is stronger than even architecture itself.
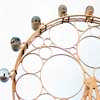
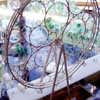
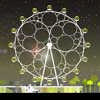
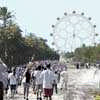
pictures © STAR strategies + architecture
Elche´s Wheel: The Design of an Oxymoron
Thousands of words have been written on the influence of the current economic crisis on the construction business. However, we think that this event has accelerated the birth of a new form of architectural thinking that – when applied to architectural production – will generate intelligent and substantial ideas, and leave behind the sensationalistic architecture of quick consumption. We believe more than ever that strategies, rather than shapes, are the only valid answers to the demands of the city of today.
The Mayor of Elche organized the competition with the requirement that the project should “provide the city with an EMBLEMATIC element to contemplate and promote the Palmeral of Elche” (quote from the competition brief). This raised the challenge of designing a humble icon, which is a true oxymoron.
How to design an icon with the purpose of diverting attention towards something else? In our careers as architects, the competition for the Mirador del Palmeral was our first chance to create an emblem for the city in which the landscape plays a crucial role, whereby evoking admiration for this landscape is the raison d’être of the icon.
Moreover, in this period of financial collapse and extreme preoccupation with sustainability, it would be hypocritical to close our eyes and produce another icon similar to all the previous ones. Let’s take this chance to think profoundly; to focus our intelligence on a strategy rather than on the egocentric and frozen architecture (icon) so characteristic of recent times.
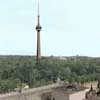
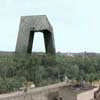
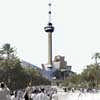
pictures © STAR strategies + architecture
The cultural landscape of palms that constitutes the Palmeral of Elche dates back to the 10th century, when much of the Iberian Peninsula was under Arab rule. This great patchwork of agricultural plots (huertos) was listed as a UNESCO World Heritage Site in the year 2000. The palm grove extends over approximately half of the area of the city.
Due to the loss of its original use, it is becoming more difficult to integrate the Palmeral into city life. Apart from some huertos that were transformed into parks (losing their initial configuration in the process), remain empty and are deteriorating. Most of the Palmeral, mainly the most authentic parts, passes unnoticed to inhabitants and tourists, who misunderstand that the real value of the palm grove is not in the palm tree itself but in the ordered system of its plantation.
There is not a single viewpoint in the city where the huertos system of palms can be seen and understood. The highest public point is the tower of the Basilica, but viewed from there the Palmeral is mistakenly understood to be a random forest of trees.
Within certain restrictions that apply to acting on a World Heritage Site, UNESCO supports interventions that enhance the universal value of the site. We believe that by building this viewpoint, tourists and inhabitants will be able to understand the Palmeral of Elche for the first time as a system of huertos, and recognise its strong presence in the city.
Although the intervention should not eclipse or even compete with the importance of the Palmeral, it should be significant enough to attract tourism and regenerate the economy of the City.
Thus, we searched for an atemporal emblem; intelligent and flexible; capable of fulfilling these requirements within a budget of €10 million. We need an imaginative solution.
We propose a wheel for Elche. The wheel is a strategy. The wheel is resistant to fashion, style, and time. Its assembly is completely reversible and therefore the wheel has no permanent impact on the points where it touches the ground. As the wheel does not consume the total budget, we can also invest in the creation of adjacent public spaces.
Moreover, with money made by selling tickets for the wheel, it is possible to recover the initial investment in less than three years. The wheel is an intelligent and rational structure; representative and beautiful, powerful and transparent.
The Wheel is the perfect union between FORM and FUNCTION.
Maximum Potential: Mirador + Station, the greatest welcome to Elche
To explore the full potential of the intervention we propose three scenarios with different levels of investment. They range from the initial requirement of a single Mirador (viewpoint) project to a common building, housing the Mirador and railway station, with a connection to the platforms and the underground parking.
Our design places the Mirador at the former site of Elche’s Railway station, which was demolished in the 1970s. The new railway station was built on the same avenue, 100 metres to the East. The spatial quality of the building leaves much to be desired, and it is in poor condition.
There is an investment of €6 million for its renovation already in place. We believe it does not make sense to invest in that building; rather we propose a much more efficient and comprehensive operation. We plan to make a common investment of €16 million, including the budget for the Mirador, for a new common building where both programs can benefit from shared functions.
This idea is feasible because the project is located within the double platform area of the train tunnel. In this way, the Railway station comes back to its original place: at the end of the Paseo it is named after. The Mirador and the Palmeral will be the image of arrival in the city.
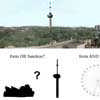
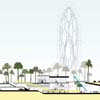
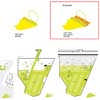
pictures © STAR strategies + architecture
Strategy in the immediate surroundings: Re-creation of Elche’s Palmeral
As we don’t consume the entire initial budget with the Mirador we propose to invest the remainder on the creation of a large public space in the current Paseo de la Estación, and a big square in place of the current traffic roundabout in front of the new Mirador-Station.
From the beginning of the 20th century until the 1960s this avenue was an elegant elevated Paseo Salon where the inhabitants of Elche enjoyed walking. It formed the main connection between the Railway station and the City centre. With the prominence of the car in the 1960s, the elevated Paseo was demolished and transformed into a three lane road.
This, together with the displacement of the railway station, damaged the character of the Paseo as a civic public space. After studying the current traffic patterns in the area, we propose restricting vehicular access to public transportation and bicycles.
Once the Paseo is free of cars not only do we improve the sequence of public spaces on the North-South axis, the spaces between the city and the new Mirador+Station, but we also link the two parks that are currently disconnected on the East-West axis. Both parks are former palm huertos.
This operation will unlock the enormous potential of the area as a public space right in the centre of the city. The construction of the Mirador-Station to the North of the Paseo will frame the views and will relocate the station in its former location.
We propose to keep the Paseo as a “hard” surface so it may host a large number of events, which would be impossible in a green area. Moreover, due to the dry weather of Elche, a green Paseo would require a significant amount of maintenance.
We have minimized the Paseo’s design to avoid compromising its potential. This design will only affect the surface; we have created a great carpet of tiles representing a pixelated aerial view of the Palmeral. This large mosaic will be visible from the wheel as an enormous piece of urban art.
Two phases competition:
1st phase: open for everybody. Selection of two teams.
2nd phase: two teams selected from 1st phase + SANAA, MVRDV, MARTÍNEZ-LAPEÑA TORRES ARQUITECTOS, ÁBALOS-SENTKIEWICZ + ARQUITECTURA AGRONÓMÍA.
Results:
1st prize: STAR strategies + architecture
2nd prize: SANAA
3rd prize: MARTÍNEZ-LAPEÑA TORRES ARQUITECTOS

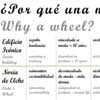
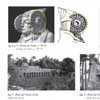
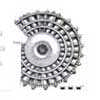
pictures © STAR strategies + architecture
Mirador del Palmeral Elche – Building Information
project name: MIRADOR del PALMERAL de ELCHE
type of project: COMPETITION
Two phases competition:
1st phase: open for everybody. Selection of two teams.
2nd phase: two teams selected from 1st phase + SANAA, MVRDV, MARTÍNEZ-LAPEÑA TORRES ARQUITECTOS, ÁBALOS-SENTKIEWICZ + ARQUITECTURA AGRONÓMÍA.
Results:
1st prize: STAR strategies + architecture
2nd prize: SANAA
3rd prize: MARTÍNEZ-LAPEÑA TORRES ARQUITECTOS,
Accesit:
MVRDV
ÁBALOS-SENTKIEWICZ + ARQUITECTURA AGRONÓMÍA.
YIC
Mirador del Palmeral Elche – Credits
-1st Phase: STAR strategies + architecture
Director: Beatriz Ramo López de Angulo
Team: Jean-Vianney Deleersnyder, Simone de Iacobis, Luca Vandini, Jordi Milá Jansá, Alberto Perez Cols.
Logistics: Javier Ramo, Ana López – Angulo, Bernd Upmeyer (BOARD)
Model: Vincent de Rijk
Consulting: ARUP España
city, country: Elche, Spain
organizer: City of Elche
Construction start: 2010
budget: 10 mill euro
photos: STAR strategies + architecture
STAR strategies + architecture : practice profile
Location: Elche, Spain
Architecture in Spain
Spanish Architecture Design – chronological list
Architecture Walking Tours by e-architect
Spanish Architecture – Selection
Former Haystack Refurbishment, Mora, Toledo province, Castile-La Mancha, central Spain
Design: OOIIO Architecture
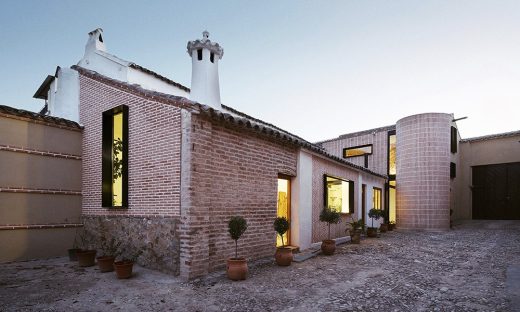
photo © OOIIO Architecture & josefotoinmo
Former Haystack Refurbishment in Toledo
various interiors by famous architects
Hotel Puerta America in Madrid
Faustino Winery, Ribera del Duero
Foster + Partners
Spanish Winery Building
Ciudad de las Artes y de las Ciencias
Santiago Calatrava Architects
City of Arts and Science Valencia
Comments / photos for the Mirador del Palmeral Spain Architecture page welcome

