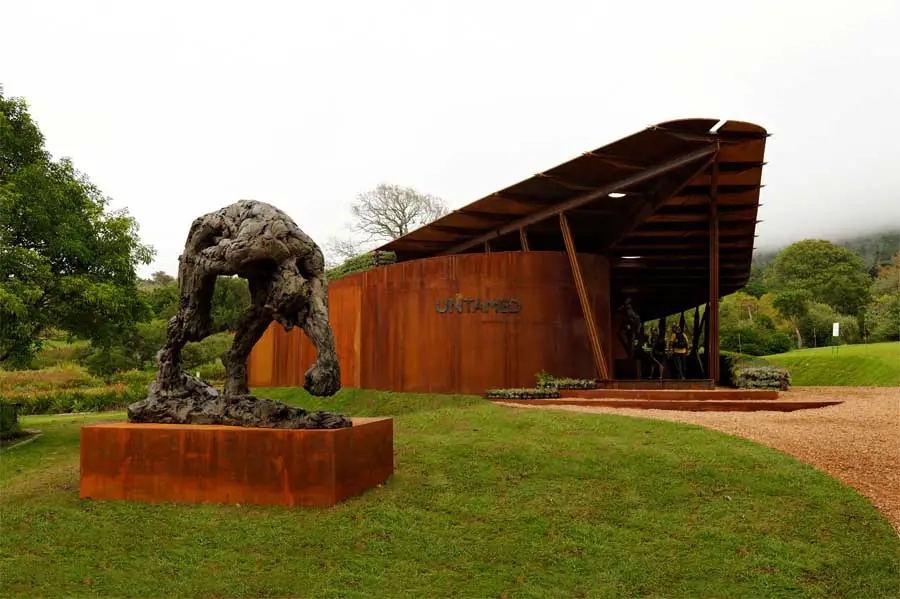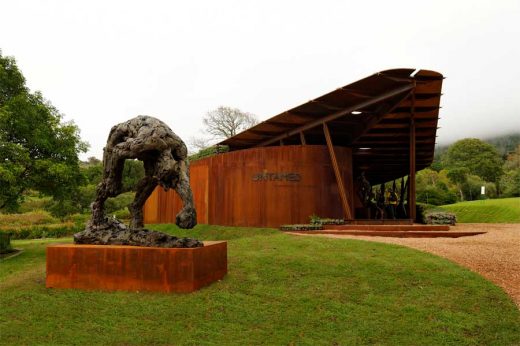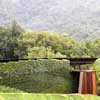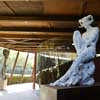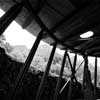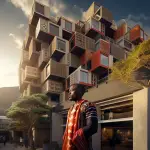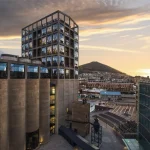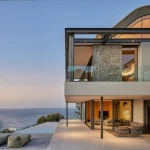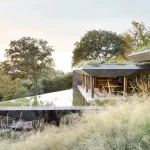Kirstenbosch Botanical Gardens Building, South African Pavilion, Cape Town Architecture
untamed, Cape Town : Kirstenbosch Botanical Gardens
Cape Town Pavilion Building, South Africa design by Daffonchio & Associates Architects
14 Aug 2012
untamed at Kirstenbosch Botanical Gardens
Location: Cape, Cape Town, South Africa
Design: Daffonchio & Associates Architects
Insurance branch visitor information center Untamed is the result of a collaborative process between a sculptor, writer and an architect. Dylan Lewis the sculptor, and originator of the project, had a strong intuitive idea about the subject Ian McCallum, the writer, discusses in his book, ‘Ecological Intelligence’.
Dylan then researched architects who are environmentally conscious and who have collaborated with artists before, and approached Enrico Daffonchio.
The conceptual and briefing stages were held as workshops where the central theme of the internal psychological conflict between our rational mind and our repressed wildness was explored. This theme was expressed in the building by the contrast between the “living wall” and the rusted metal wall, which invites reflection on the conflict between the man-made landscape and the natural landscape. As a visitor approaches and enters the pavilion, the “living wall” gradually emerges from the earth, enveloping the viewer.
This represents entering the natural realm. The central theme is reinforced on a more subtle level, where the spiralling shape of the exhibition’s path symbolizes the path of a ritual dance performed by tribes, who still practice traditional hunting methods. The dance takes the hunter on a spiralling path and at the centre the hunter “becomes” the animal.
Kirstenbosch have been phenomenally supportive and were part of the design process, in particular Dave on the creation of the “living wall”. Being a World Heritage Site, we tread on the earth as lightly as possible from a construction point of view. Material properties were assessed and chosen on the basis of their recyclability and the ease of reassembly.
The expressive quality of the materials was also essential. This produced an interesting description of the birth, life and recyclability of all materials used, whether they are “green” like the solar panels that power the building, or “standard” materials.
The main sustainable aspect of the building is that 90% of it can be reassembled in a different location. It was important that this message be felt by people, of any nationality and cultural background, therefore we used pure geometry, light and materials and no reference to any pre existing architecture, be it European or African.
untamed at Kirstenbosch Botanical Gardens images / information from SAOTA – Stefan Antoni Olmesdahl Truen Architects
Location: Kirstenbosch Botanical Gardens, South Africa
Architecture in South Africa
Contemporary Buildings in South Africa
South Africa Architecture Designs – chronological list
Architecture Walking Tours by e-architect
Circa on Jellicoe Building, Johannesburg
Design: studioMAS architects + urban designers
Circa on Jellicoe Building
Firth Albizia House, Simbithi Eco Estate, Ballito, KwaZulu-Natal
Design: Metropole Architects
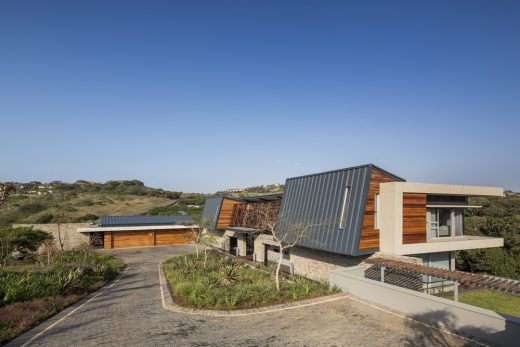
photograph : Grant Pitcher
Firth Albizia House
House Wright, Durban
Design: S(w)art
House Wright
Glass House, Johannesburg
Design: Nico van der Meulen Architects
Glasshouse Johannesburg
South African Theatre Building
Comments / photos for the untamed at Kirstenbosch Botanical Gardens – Cape Town Pavilion Building page welcome

