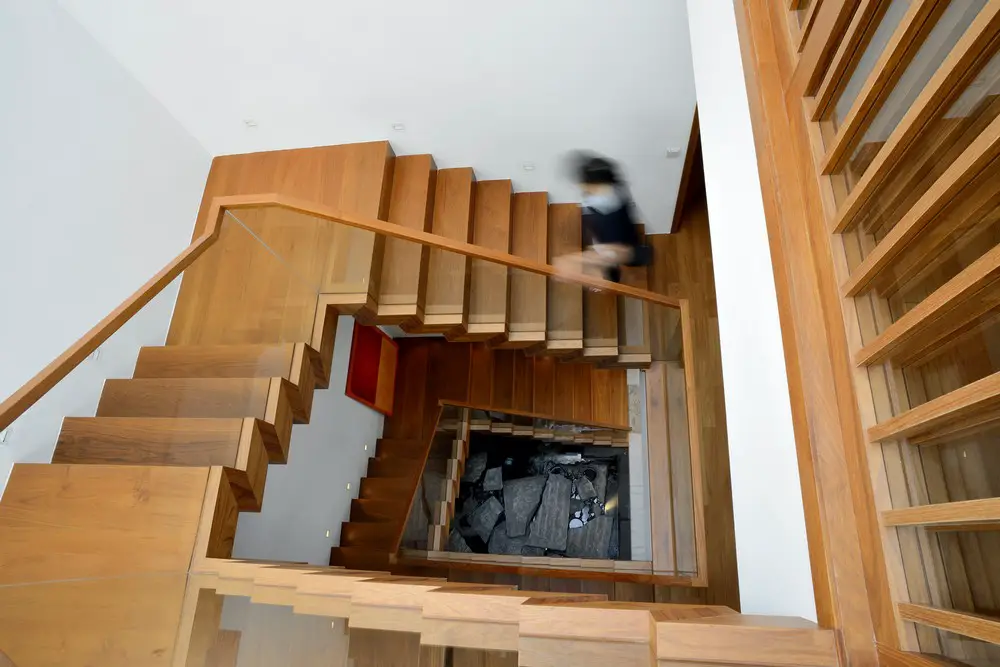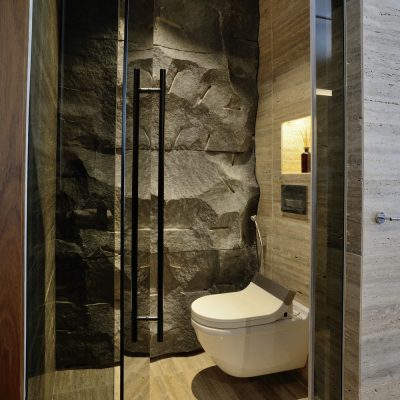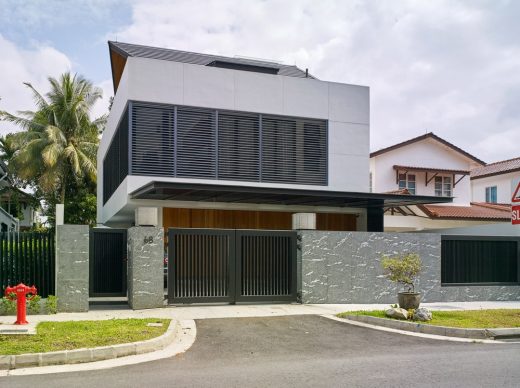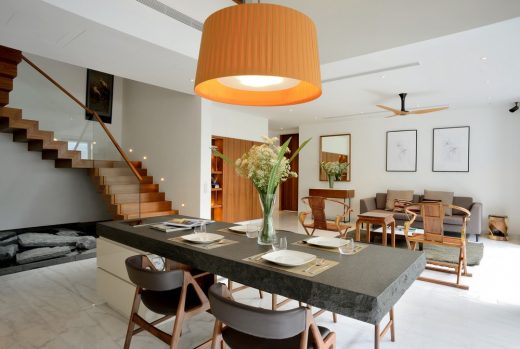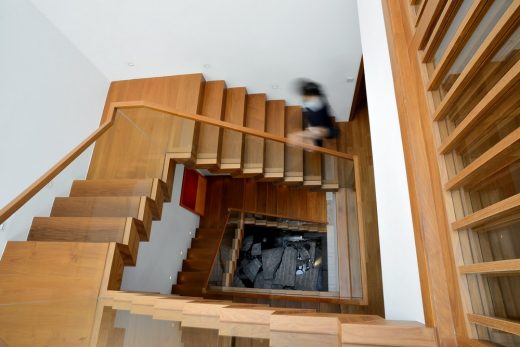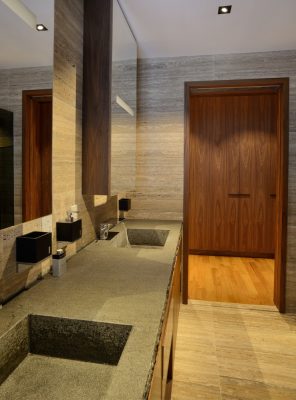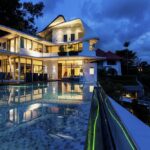Stacko 3 Generation House, Singapore Property, Architecture Design, New Residence Images, Architect
Stacko 3 Generation House
Contemporary Singaporea Home, Southeast Asia design by Kelvin Bing, Renaissance Planners & Designers
24 May 2016
Stacko 3 Generation House in Singapore
Design: Kelvin Bing, Renaissance Planners & Designers Pte Ltd,
DESIGN NAME:
Stacko
PRIMARY FUNCTION:
3 Generation House
Stacko 3 Generation House, Singapore
INSPIRATION:
Given the concern of incrementing HVAC cooling systems cost in the tropics, the proposed residential home seeks to overcome local humidity via passive cooling design. Secondary to the brief, the design furthermore, strives to foster family bonding via implementing an open-concept living.
UNIQUE PROPERTIES / PROJECT DESCRIPTION:
A slight cantilevered approach was then adopted to shield against incident rays from the mid-day sun effectively reducing the need for mechanical cooling in the ground floor public spaces, while establishing visual tension between the storeys. Its austere facade however is complemented by a timber screen with groove lines on white-wash paint.
OPERATION / FLOW / INTERACTION:
Rudimentary space planning also suggests envisioning living and dining spaces as a single entity to not only promote social living and interconnectivity, but permit cross-ventilation to occur through to the utility corridor at an acceptable ceiling height to distance ratio. Additionally, a void is introduced directly above to promote interaction of users between different levels.
PROJECT DURATION AND LOCATION:
The overall design and detailing took 14 month from the date of the first proposal till the overall renovation from August 2013 to October 2014 in Singapore
PRODUCTION / REALIZATION TECHNOLOGY:
The rectangular plot boundary presented the perfect opportunity to apply Le Corbusier’s cubism principles, evoking a sense of rigidity and beauty with orthogonal elements. Stylistically reflected on the elevations and plans, the profile is not unlike a cube sitting atop the other, complementing one another plainly.
IMAGE CREDITS:
Kelvin Bing, 2015
STUDIO:
Renaissance Planners & Designers
PROFILE:
Renaissance offers integrated design services encompassing architectural concepts, interior, landscape and furniture design. From design concepts developments to awarding of contracts, our team of creative and technical staff supervise and ensure that the projects are built with quality and within the original “concept” of the project. Renaissance works has been featured in many overseas and local design publications.
AWARD DETAILS
Winner – Stacko 3 Generation House by Kelvin Bing is Winner in Architecture, Building and Structure Design Category, 2015-16.
Stacko 3 Generation House in Singapore information / images from A’ Design Awards & Competition
Stacko 3 Generation House in Singapore – winner at A’ Design Awards & Competition
Location: Singapore
Architecture in Singapore
Singapore Architectural Projects
Singapore Architectural Designs – chronological list
One Tree Hill House
Design: ONG&ONG Architects
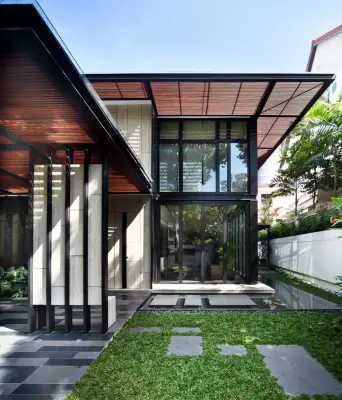
photograph : See Chee Keong
One Tree Hill House
Wind Vault House
Design: Wallflower Architecture + Design
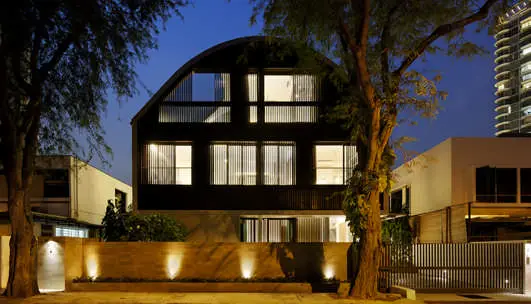
photo : Jeremy San
Wind Vault House
Buildings / photos for the Stacko 3 Generation House in Singapore page welcome

