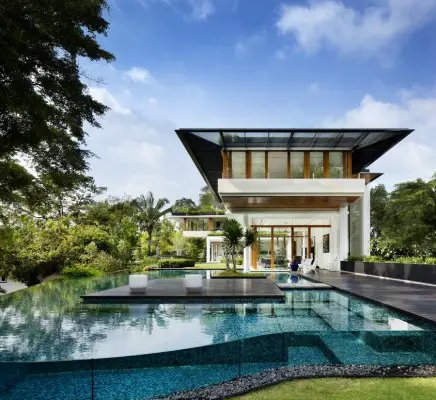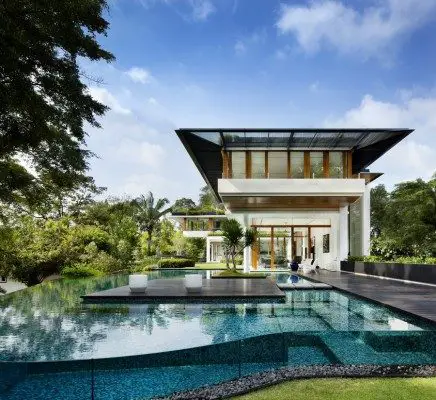Dalvey Road House, Contemporary Singapore Residence, Residential Building, Home Architecture
Dalvey Road House Singapore
Singaporean Residential Development in Southeast Asia design by Guz Architects
19 Aug 2014
Design: Guz Architects
Location: Singapore, Southeast Asia
Due to site constraints, it was challenging to create a feeling of openness. Hence, the strategy was to pull Dalvey Road House apart by incorporating courtyards and gardens to allow wind to flow and provide rooms with maximum views out and access to gardens.
Dalvey Road House in Singapore Property
This is very much in keeping with the spirit of Fallingwater, by Frank Lloyd Wright, whose design seamlessly integrates nature into the home. Just as Fallingwater’s stair-stepped cantilevers emphasized its horizontality, Wilkinson use the different levels to stratify the different generations of the family.
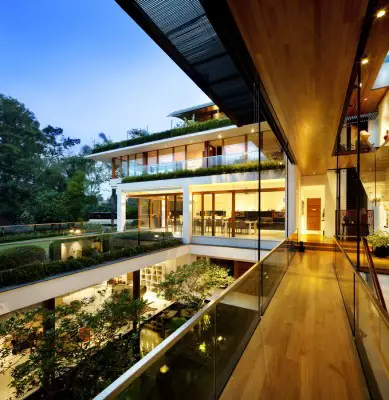
Contemporary Singapore Residence – Building Information
Area: 12, 264 sq ft
Design Architect: Guz Wilkinson
Photographs: Patrick Bingham Hall
Luxury Contemporary House in Singapore images / information from Guz Architects
Location: Dalvey Road, Singapore, Southeast Asia
Singapore Architecture
Contemporary Singapore Architectural Projects
New Singapore Architectural Designs – chronological list
Singapore Architecture Tours by e-architect
Singapore Houses – key interesting & new properties in the city area
House 24
Design: Park + Associates
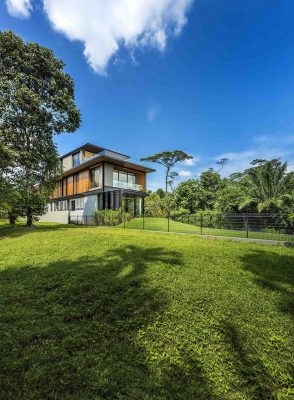
photo : Edward Hendricks © Park + Associates Pte Ltd
House 24
Wind Vault House
Design: Wallflower Architecture + Design
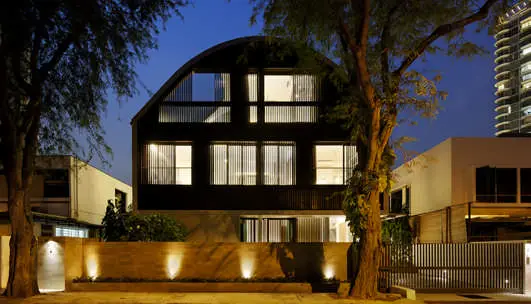
photo : Jeremy San
Wind Vault House
Tangga House
Design: Guz Architects
Contemporary House in Singapore
Comments / photos for the Dalvey Rd House in Singapore – Contemporary Southeast Asian House design by Guz Architects page welcome

