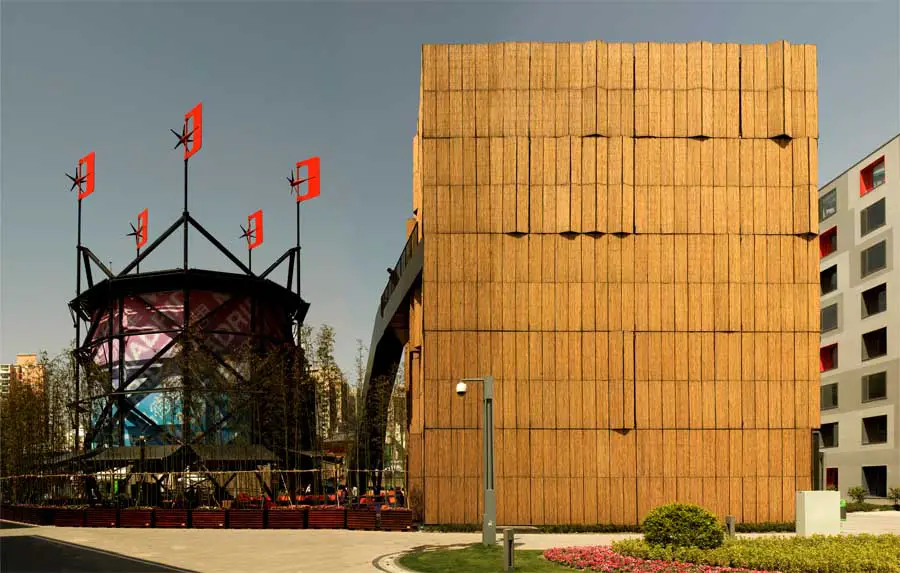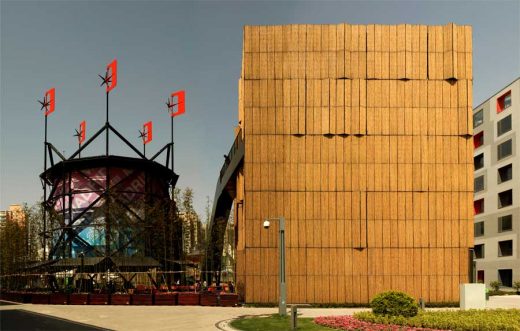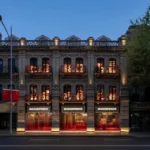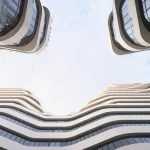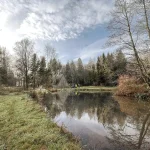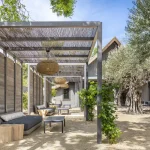Shanghai Expo 2010 Madrid Pavilion, AZPA Architects, Chinese Building Design
Shanghai Expo Madrid Pavilion
Architecture Information China design by AZPA Architects
27 Aug 2011
Madrid Pavilion at Shanghai Expo 2010
Madrid Pavilion at Shanghai Expo 2010
Architect: Alejandro Zaera-Polo Architects – AZPA, London, United Kingdom
WAF Entry: 2011
The Madrid Pavilion at the 2010 Expo in Shanghai applies strategies originally developed for Carabanchel Social Housing (Bamboo House) in Madrid to this project in Shanghai. In addition to translating, adapting and improving the original design, this project aims to rebuild the original building mimetically.
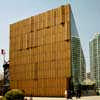
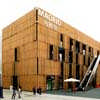
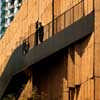
photographs : Emilio P Soitzua
Where the Carabanchel Social Housing project was regulated by a set of specific residential constraints, the main design strategies of the Madrid Pavilion include its diverse programme requirements, different user groups, how the space will be perceived and the orientation and structure of the building for this particular location. Given the variety of uses required by the pavilion, the proposal has been to detect and sectorise the architectural programme’s functions according to each one’s specific visitors.
Therefore, the space is divided into public spaces for exhibition visitors and users of the public areas, professional areas, private spaces for VIPs and areas for staff including the kitchen, gift shop and storage facilities. These are located over 5 levels and the roof, organised around a large central atrium are which hosts the exhibition.
The exhibition itself organised around the walk through the building. Visitors enter the exhibition via an escalator leading from outside directly to the 4th floor, which is where the exhibition begins. This floor is designed as a promenade which descends directly into a large central atrium space, creating a sense of spectacle. The atrium provides an open visual experience, allowing visitors to perceive the entire pavilion (including closed-off professional and private areas) during their descending journey through the building.
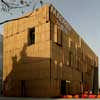
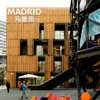
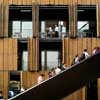
photographs : Emilio P Soitzua
Like the Bamboo House, the Madrid Pavilion is enclosed with bamboo louvers mounted on folding frames. However, where the original project used its louver system to create a skin which could be differentiated by the inhabitants’ desires, the Madrid pavilion’s bamboo skin is configured to provide passive energy control, making it an exterior space of energetic interchange.
Shanghai Expo 2010 Madrid Pavilion – Building Information
Title: Madrid Pavilion at Expo 2010 Shanghai, China
Client: Fundación Madrid Global 2010
Completion: 2010
Total Area: 2.800 m²
Budget: €4.8 million
AZPA/FOA Team:
FOA Partner in Charge: Alejandro Zaera-Polo
Project Architect: Pablo Ros
Team: Robert Berenguer, Pep Wennberg
Consultants:
Promoter: Madrid Spain Expo Shanghai 2010
Project Director: Manu Rubio
Project Architect: Pablo Ros
Main Contractor: Shanghai Construction Group
Structural Engineering: BOMA
Building Services Engineering: PGI Engineering
Construction Drawings: Institute of Design of the University of Tongji (Tjadri)
Quantity Surveyors: Ardèvol Consultors Associats
Quality Control: Tinjua Shanghai
Health & Safety: Bureau Veritas (Contact: Mr Wiming Tu)
Site Supervision: Pablo Ros
Building Management: Expo Shanghai (Contact: Mr Zhang Peng); Madrid Spain Pavilion (Manu Rubio)
Text: Copyright AZPA/FOA
Shanghai Expo Madrid Pavilion images / information from FD
Location: Shanghai, China
Shanghai Architecture
Shanghai Architecture Designs – chronological list
Shanghai Architectural Walking Tours
Shanghai Building – Expo Pavilion Selection
Danish Pavilion, Expo 2010
BIG
Shanghai Expo 2010 Danish Pavilion
British Pavilion Shanghai Expo 2010
Heatherwick Studio
Shanghai Expo British Pavilion
Spanish Pavilion Shanghai Expo 2010
Miralles Tagliabue EMBT
Shanghai Expo 2010 Spanish Pavilion
Comments / photos for the Shanghai Expo Madrid Pavilion 2010 Architecture page welcome

