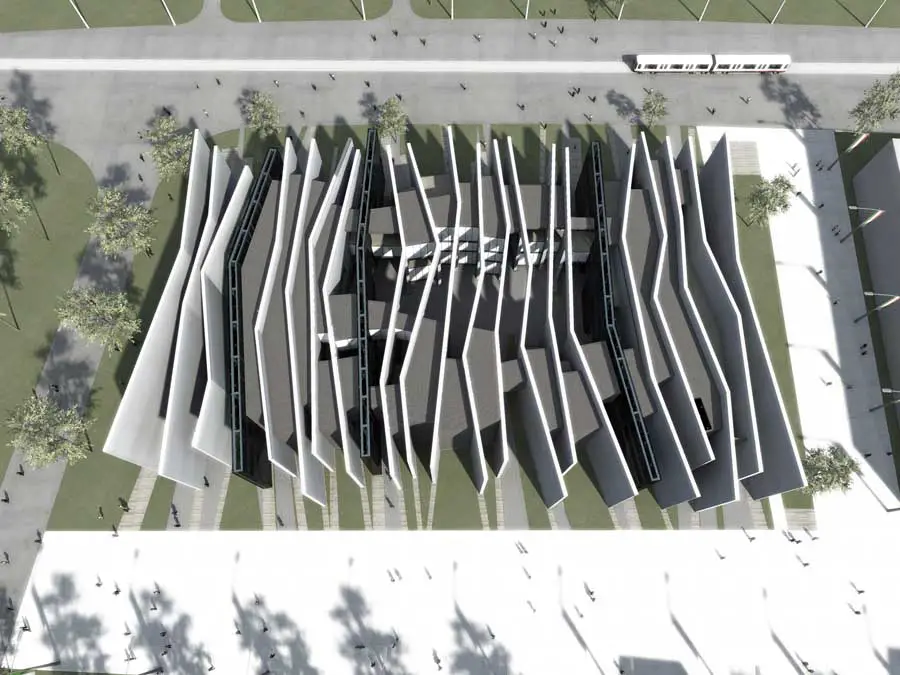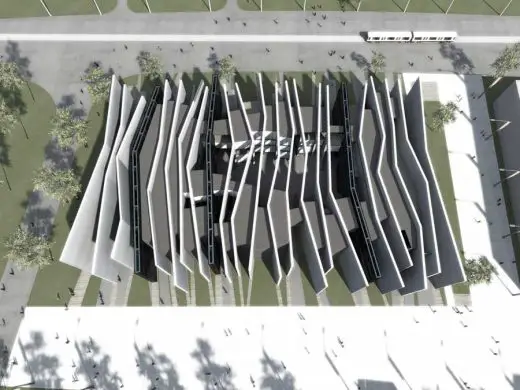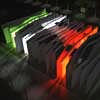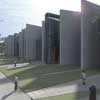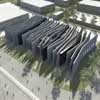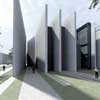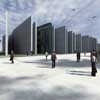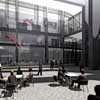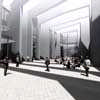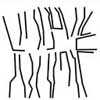Shanghai Expo 2010 Italian Pavilion, Images, BiCuadro Architects, Chinese Design
Shanghai Expo Italian Pavilion
Architecture Information 2010, China, design by BiCuadro Architects
13 May 2010
Italian Pavilion at Shanghai Expo 2010
“Better city for better Life”: Shanghai Expo 2010: Italian Pavilion International Contest, 3rd prize winner
“Better city for better Life”. The projects presents the italian style through a design inspired by the authentic expression of the Italian City: “the historical stratified city”.
While big metropolis of the 21st century are having a crisis of sustainability because of wrong growth and environmental alienation, the Italian urban system, which is based on continuity with the historical and the geographical background, is still working well and produces high quality lifestyle.
“The Italian stratified city” keeps resisting to the modern processes of alienation of inhabitants. It still represents a strong human spatial entity that can be perceived psycologically by people. It is connected to the past. Its tissue was built up during the centuries and through several generations so that life of its inhabitants is strictly related to it.
The Italia Piazza is the center of this entity. It is the core that cannot be replaced. It is the place of “being” and “staying”, very important case study, where Art also is expressed. It is a unique “spatial circumstance”.
The Italian Pavilion for Shanghai is the representation of this “spatial circumstance which still produces and give the birth to the excellence; It is a prototipe that espresses the stratification of the social and urban italian soul and gives the idea of historical continuity.
This continuity is the right approach to the Progress and to the new technologies that in this way can become “sustainable”.
The guide line to the project is a volume divided into several planes which represents a timeline as metaphor of the rise of the Italian urban tissue.
Twenty planes, as many as the Italian departments, are separated by three window planes where the Made in Italy products are shown. They are the main structure of the pavilion in floor plan.
The interior exposition spaces are influenced by this spatial scan and are organized between the planes as different themes streams. Walking inside the building is like going through the history.
The building grow around a plaza. Visitors discover this plaza just by walking in as the planes hide it to the exterior. This gives the same feeling you would get by exploring an old Italian city or town.
Inside the building everything is material and light. It is a materia that protects and creates a “local psychological space”. All side are open to the environment. The planes represent a visual and solar shading.
The inner Piazza is finally a space that helps visitors to relax and meet each other.
BiCuadro Architects is a young award-winning, Rome based firm of Massimiliano Brugia, Valerio Campi and Francesco Bezzi.
BiCuadro Architects provides architectural design, interior design, feasibility and master planning, programming/space analysis, and project management services to public and private clients.
Since 2006 the office focuses its research in experimenting new ideas of contemporary Architecture related with an historic and natural environment and highlights the “Philosophy of Quality” that belongs to the concept of the “Made in Italy”.
Shanghai Expo Italian Pavilion – Building Information
Project: BiCuadro Architects – Massimilano brugia, Valerio Campi,Francesco Bezzi
Collaboration: Stefano Farcomeni architetto
Project manager: Massimilano Brugia
Structure and engineering: Hydroingea
BiCuadro Architects – Bezzi Brugia Campi
Shanghai Expo Italian Pavilion images / information from BiCuadro Architects
Location: Shanghai, China
Shanghai Architecture
Shanghai Architecture Designs – chronological list
Shanghai Sanctum
Architects: Wutopia Lab
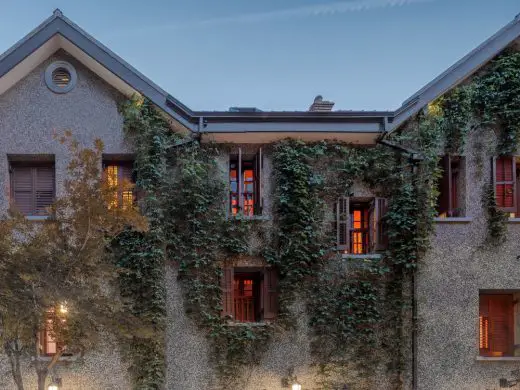
photo : CreatAR Images
Sinan Bookshop in Shanghai
Shanghai Architecture Walking Tours
Shanghai Building – Expo Pavilion Selection
Shanghai Expo 2010 Danish Pavilion
Shanghai Expo British Pavilion
Shanghai Expo 2010 Spanish Pavilion
Comments / photos for the Shanghai Expo Italian Pavilion 2010 Architecture page welcome

