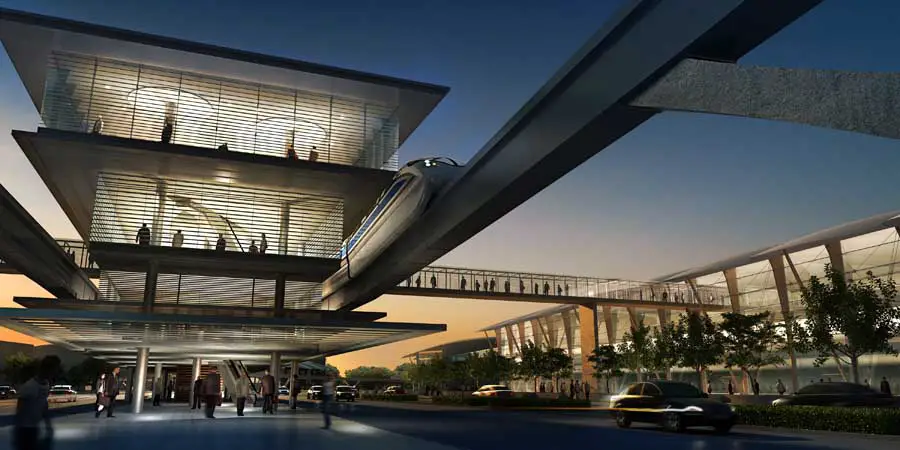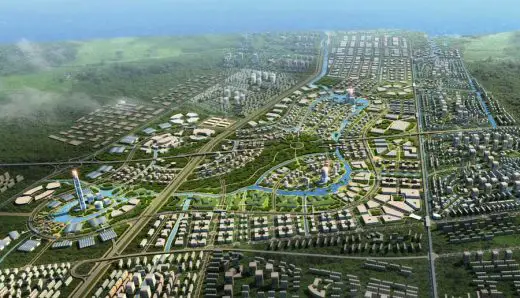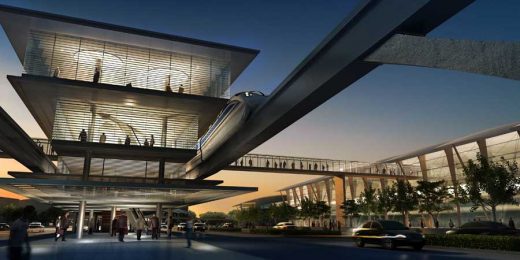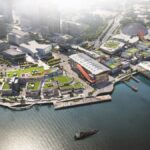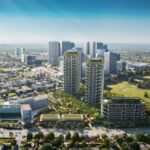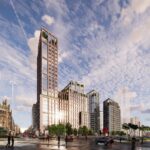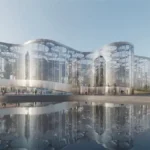Huadong Huan Qiu City, Taicang City Building, Images, Project, News, Design, Property
Huadong Huan Qiu City, China
Taicang City Project, Shanghai – design by Nikken Sekkei, Architects
9 Aug 2010
Huadong Huan Qiu Commerce and Logistics City
Location: Shanghai, China
Architect: Nikken Sekkei Civil Engineering Ltd.
The project is located along the Yantze River in Taicang City near Shanghai. Its concept is to create a new world-class urban city consisting of exhibition centers, commercial centers, logistics facilities and a residential area.
Heat Up
Logistics is the heartbeat of economic activity. Opened shipping containers become exhibitions and create entertainment. The entertainment of the urban city heats people up and fills them with joy.
Cool Earth
Heated-up people need healing which is provided by greenery and water. This greenery and water achieves a Cool Earth.
With a great location along the Yangtze River, a new canal network using water from the Yangtze is used in district heating cooling, which adopts a renewable energy technology, and creates an advanced low carbon emission city. The canal network circulates water using a different water level than the Yangtze, which improves the water quality and preserving resources.
Fusion
Fusions of “heat and cool”, “race, generation, and hierarchy”, and “urban city and industry” will lead to future growth in both business and industry leading to the city’s name as “the incubation city.”
Post-zoning
Instead of using the conventional zoning model, a method of mixed land use, “post-zoning model” is used to maximize the benefits of greenery and water on the environment. Through careful planning, the environment and landscape utilize water and greenery effectively to realize a city which people will be attracted to and thereby create a powerful urban core.
Core & Ring
The arrangement of a “Green Core”, a “Grand Canal”, and a “Boulevard Ring” creates the main framework of the urban city. This framework connects urban function organically and promotes the exchange of people, business, and cultures.
Huadong Huan Qiu Commerce and Logistics City images / information from FD
Location: Taicang City, Shanghai, China
Shanghai Architecture
Shanghai Architecture Designs – chronological list
Shanghai Architecture Walking Tours
Shanghai Building – Selection
China Diamond Exchange Center building
Design: Goettsch Partners architects
China Diamond Exchange Center building
Shanghai Tower : Super-Tall Building
Design: SOM
Shanghai Tower
Oriental Art Center Building
Design: Paul Andreu Architects
Shanghai Art Center Building
Shanghai Design Centre
Design: Studio Twist
Shanghai Design Centre
Expo Shanghai 2010 Megastructure
Design: Knippers Helbig Advanced Engineering
Expo Shanghai 2010 Megastructure
Information Centre
Design: Odile Decq Benoît Cornette Architects
Shanghai Info Centre
Comments / photos for the Huadong Huan Qiu Commerce and Logistics City page welcome

