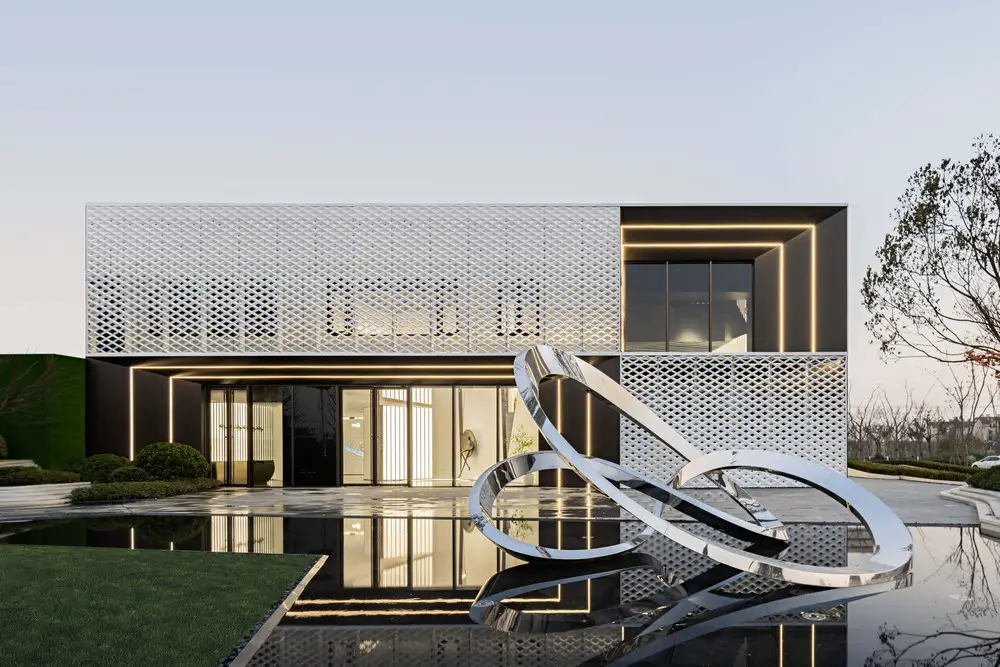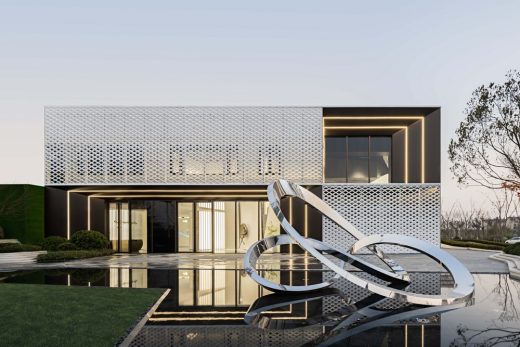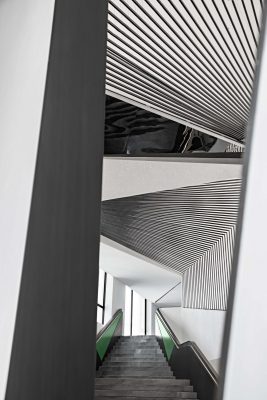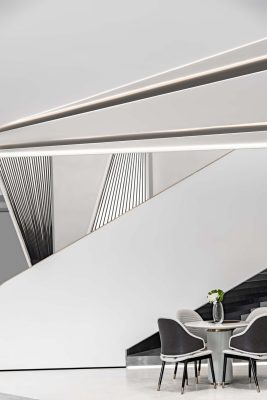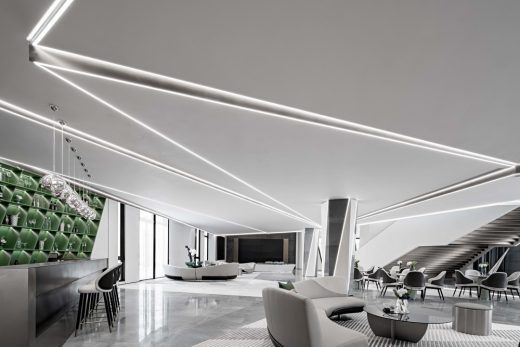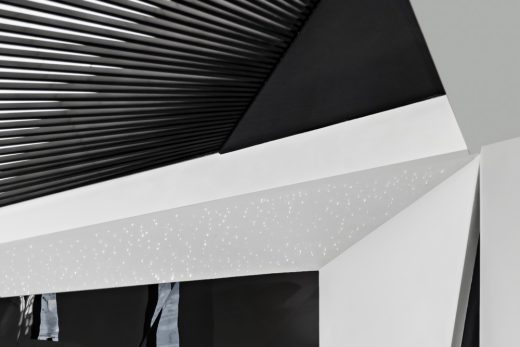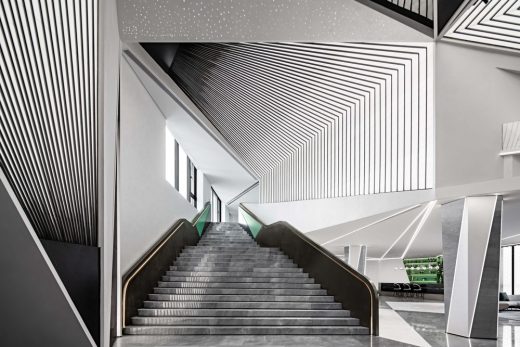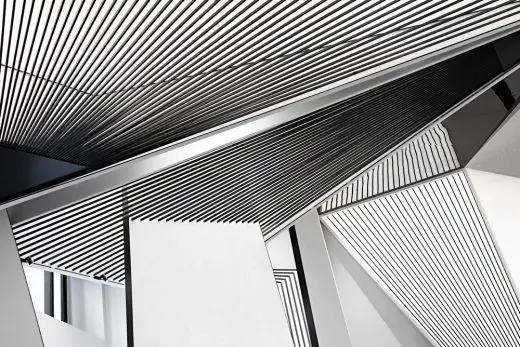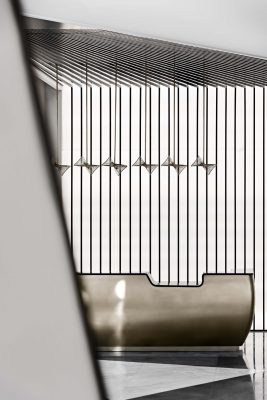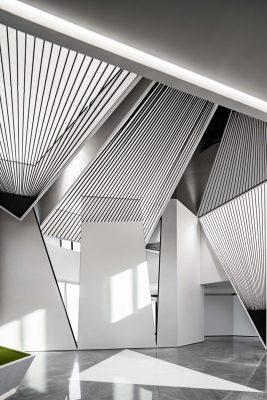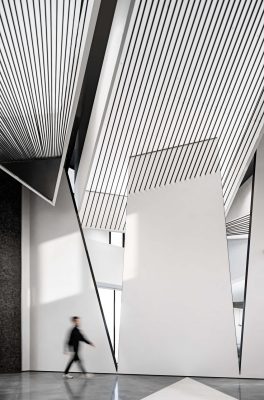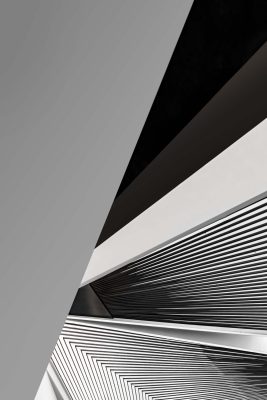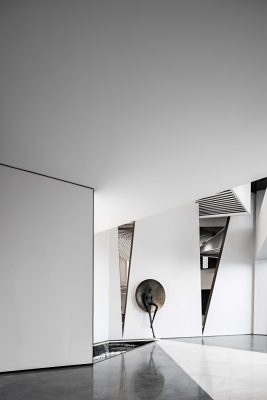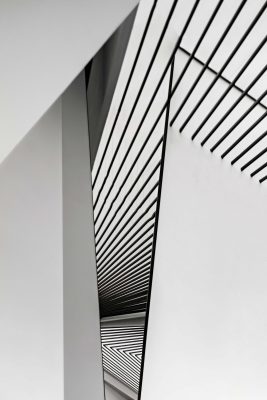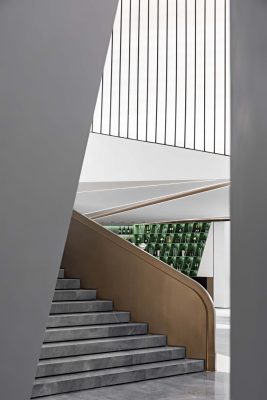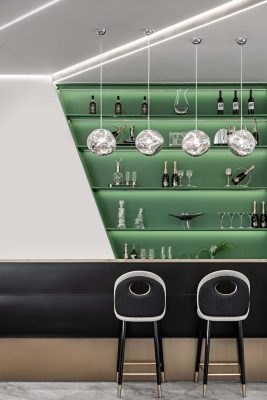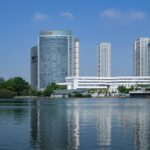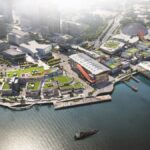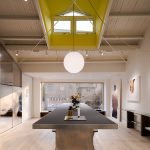Family Maison Sales Center, Shanghai Interior Building, Chinese Commercial Architecture, Furniture Design Photos
Family Maison Sales Center in Shanghai
19 Oct 2021
Design: UMA Interior Design
Location: Shanghai, People’s Republic of China
Family Maison Sales Center
The Family Maison Sales Center project is located in the Shanghai Pilot Free Trade Zone, a fast-developing new area in the southeast of Shanghai.
The designer used cutting-edge modern design ideas, extracted the city’s technological sense attributes, and carried out a brand-new deconstruction and reorganization of the interior space, breaking the shackles of the exhibition space. Create a futuristic, artistic and experimental exhibition space.
The folding, cutting, and deconstruction of geometric figures…Integrate contemporary architectural design language. Through the switching of materials and lines, the level is gradual, creating a space atmosphere with a sense of science fiction. The suspended ceiling presents a sculptural outline to subvert the stereotypes, and the lines are minimal and powerful, creating an environment full of dynamic lines without edges and corners.
In the negotiation area, the points and lines gradually converge and relax, forming a surface in the space. The surface and light together constitute a flowing space, thus creating a unique artistic beauty and a harmonious space atmosphere.
The designer radiates from a point in the space, injecting life into the generation of points, lines and surfaces. The lines are minimalist and powerful, and they continue to spread, as if they are a spontaneous life organization. In conjunction with the sculptures with oriental Zen, the reality and illusion in the space constantly interact and iterate, stimulating the perception and thinking of the viewer.
The suspended ceiling above the sand table is a technical problem. It concentrates modern craftsmanship. Its shape is a re-deconstruction and reconstruction of the building. The final result has a sense of science fiction and shock.
UMA Interior Design
UMA Interior Design is an international cutting-edge Interior Design agency, focusing on the Design and consultation of hotel clubs, sales offices, model rooms, high-end private homes and commercial space projects. Through market research and analysis of Design projects, we provide international Design services. Always adhering to the concept of “design creates value, quality changes life”, from the design concept to guide analysis and systematic project management experience, with international design vision and professional design team. Company with many international team to establish cooperative relations with many famous developers and real estate group, through professional service consciousness, to give customers with all aspects of the design services.
Family Maison Sales Center in Shanghai, People’s Republic of China – Building Information
Interior Design: UMA Interior Design
Location: Shanghai,China
Design Director: Tuanhui Xiong
Design Team: Shengsi Bi, Ting Luo, Cizhi Peng, Zhonghua Xin
Project Area: 987㎡
Furnishing: HWCD
Lighting: Alighting
Completion Time: 2020.12
Photography Team: Yan Zheng
Family Maison Sales Center, Shanghai images / information received 191021
Location: Shanghai, People’s Republic of China
New Buildings in Shanghai
Contemporary Shanghai Architecture
Shanghai Architecture Designs – chronological list
Shanghai Architecture Tours by e-architect
Architects: AIM Architecture
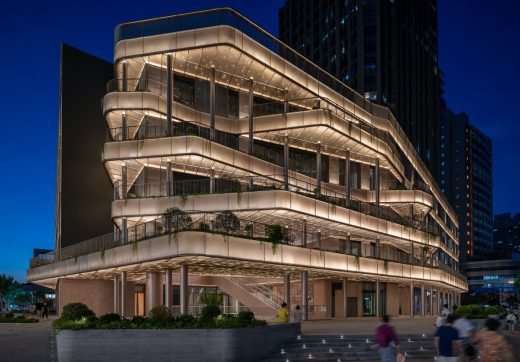
photo : Dirk Weiblen
Kailong Jiajie Plaza Transformation
Harmay Fang
Architects: AIM Architecture
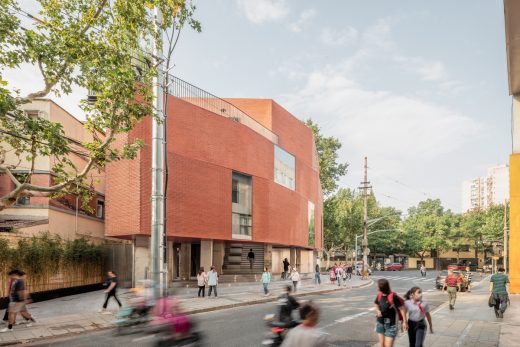
photograph : Dirk Weiblen
Harmay Fang Store in Shanghai
BAN Villa, Jijiadun, near Shanghai, Jiangsu province
Architects: B.L.U.E. Architecture Studio
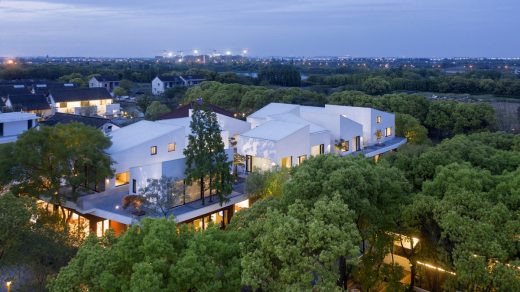
photo courtesy of architects office
BAN Villa in Jiangsu
Qiantan Center – Emporis Skyscraper Award
Design: Kohn Pedersen Fox Associates; Tongji Architectural Design (Group) Co., Ltd.
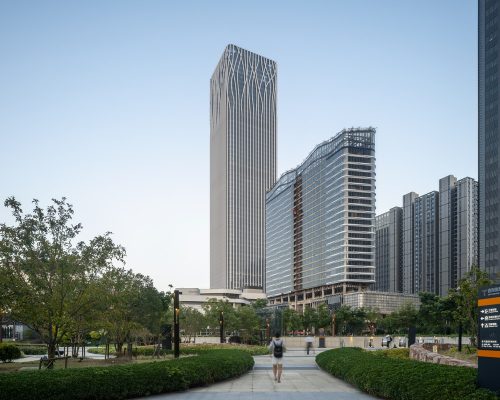
photo © Rex Zou
Shanghai Architect – architectural firm listings on e-architect
Comments / photos for the Family Maison Sales Center, Shanghai by LIN architecture page welcome

