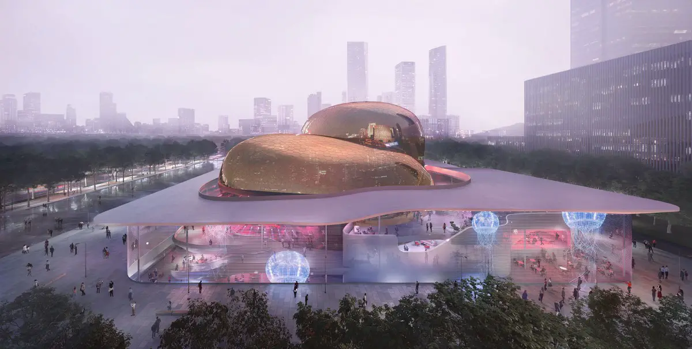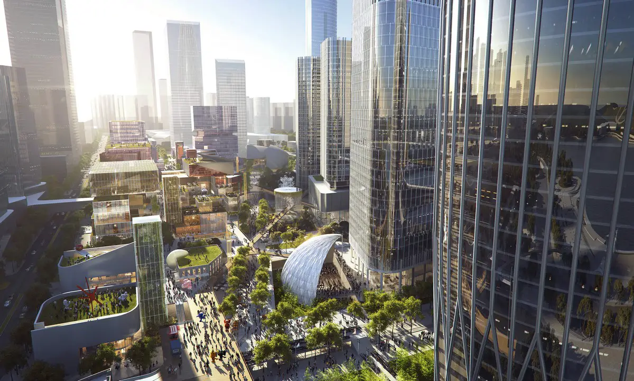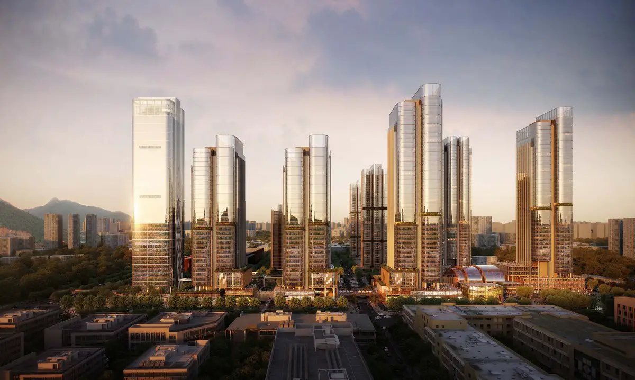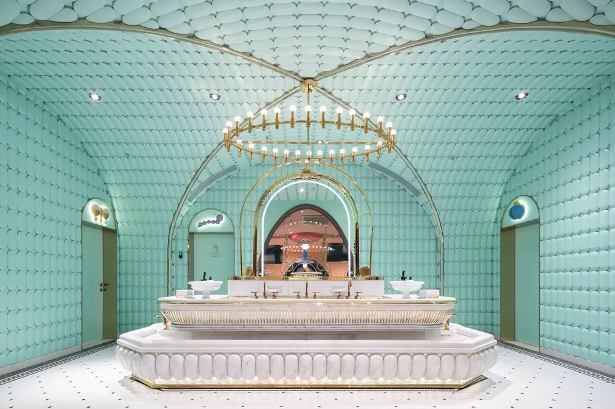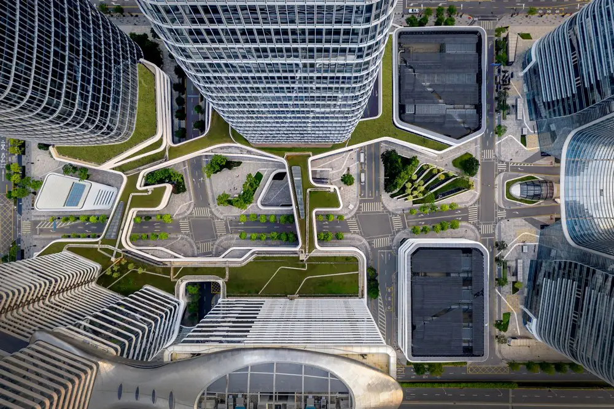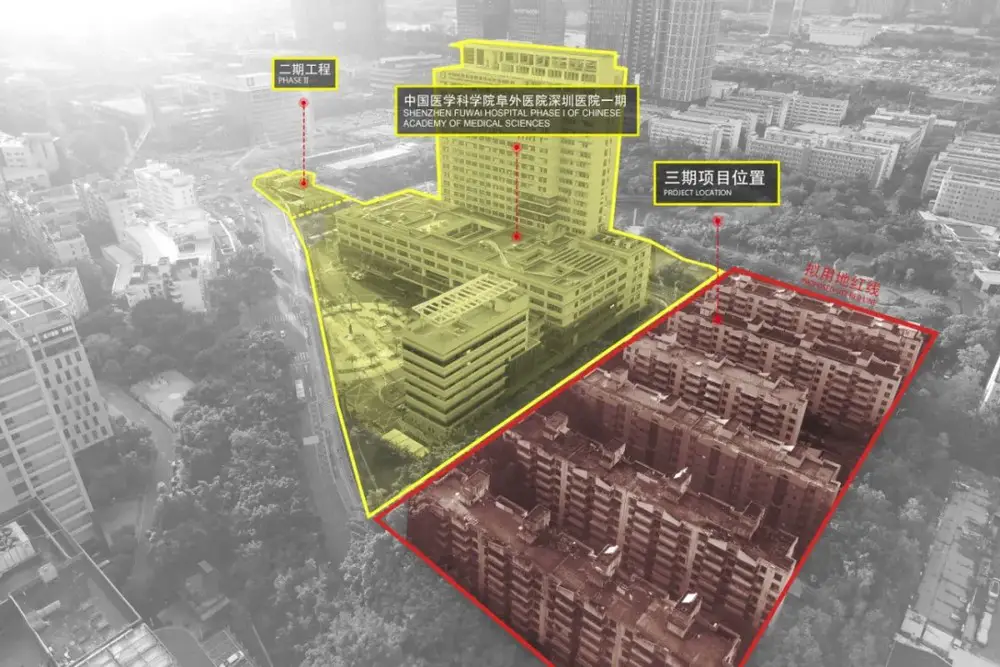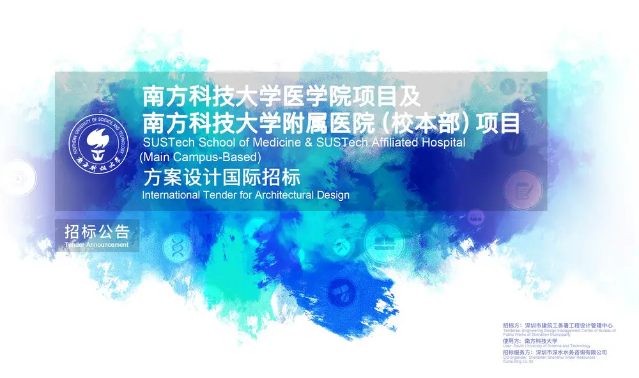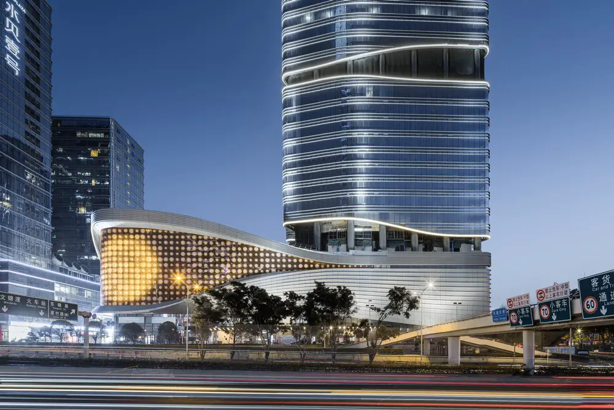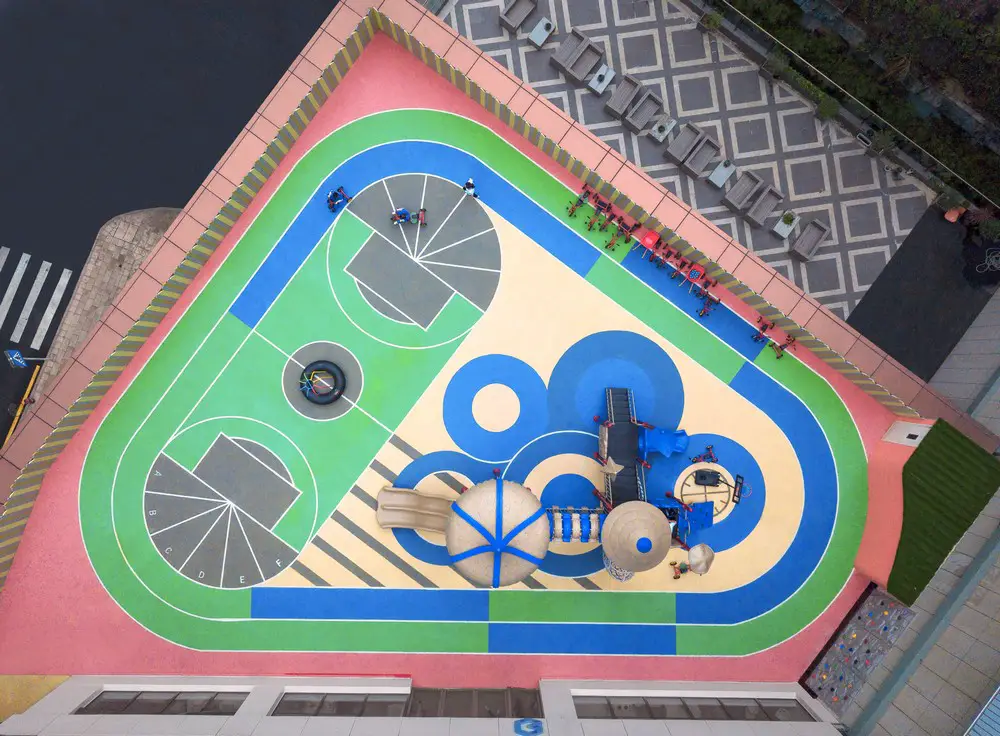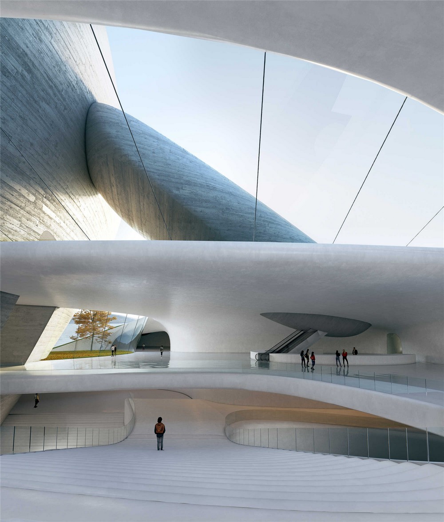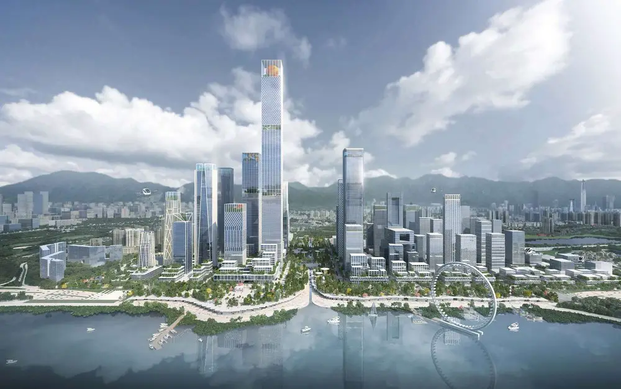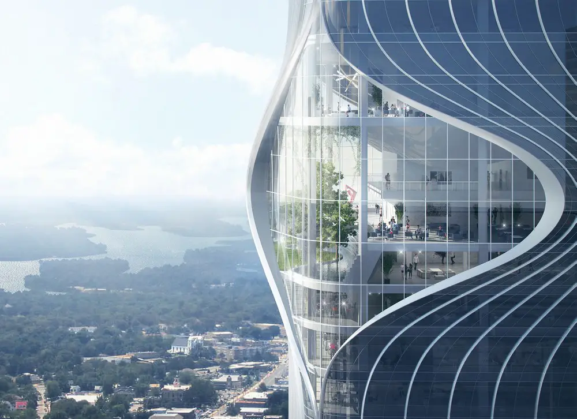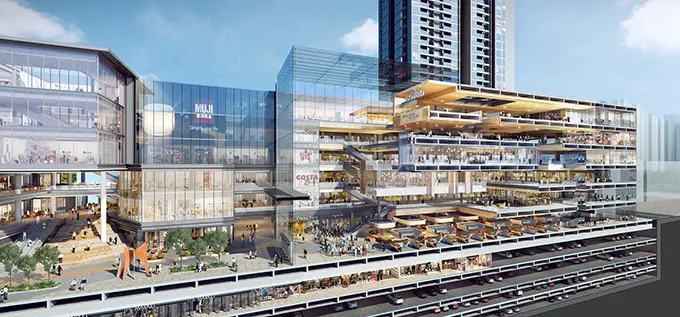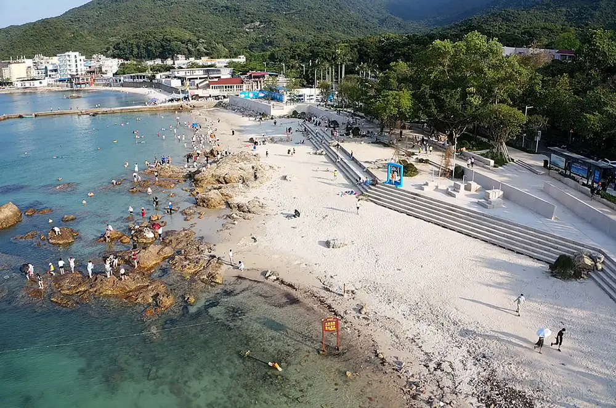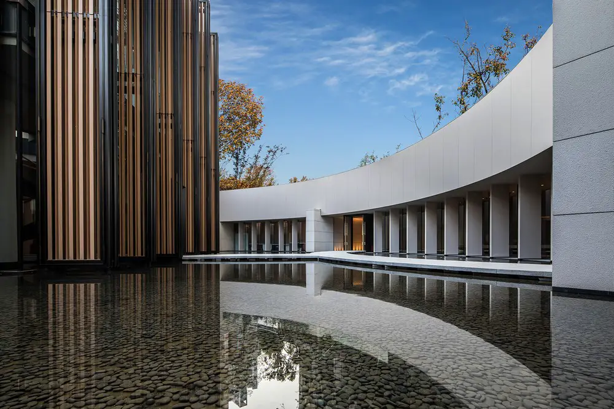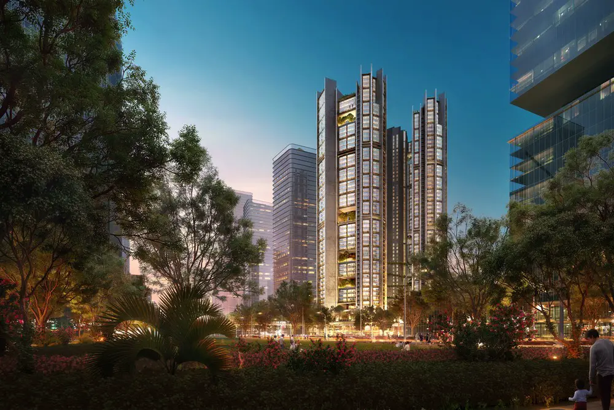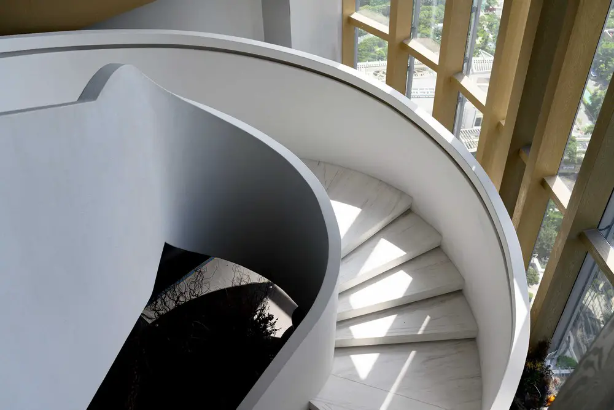Shenzhen architecture designs
Shenzhen architecture designs and architects
New Shenzhen architecture designs with Guangdong building news and architectural images, plus architects background. Modern Chinese properties from across this rapidly expanding Far East Asian city in southern China.
Shenzhen Bay Cultural Plaza masterplan
Shenzhen Bay Cultural Plaza masterplan design by architects The Oval Partnership: competition-winning proposal for world-class culture-led mixed-use development
China Resources Snow Beer Headquarters Base
China Resources Snow Beer Headquarters Base, Shenzhen building design by architects Aedas: international architecture competition win for large-scale urban regeneration project
Meland Club Shenzhen flagship store
Meland Club flagship store Shenzhen design by X+LIVING, China: “same and stereotyped buildings and increasingly similar cities make it impossible for us to see the dream in the square frame”
One Excellence, Shenzhen Building
Farrells has unveiled its recently completed One Excellence development, in the heart of Shenzhen’s new Qianhai district and China’s Greater Bay Area.
Shenzhen Fuwai Hospital Phase III
Tender for Shenzhen Fuwai Hospital Phase III of Chinese Academy of Medical Sciences Schematic Design and Architecture Design Development: design teams from around globe welcome
SUSTech School of Medicine & Hospital
Tender for Schematic Design + Preliminary Architectural Design for SUSTech School of Medicine & SUSTech Affiliated Hospital (Main Campus-Based): design teams from around globe welcome
SHUIBEI International Centre Building
SHUIBEI International Centre Luohu Building design by architects Aedas – 210-metre super high-rise landmark tower at China’s jewellery trade and processing hub in Luohu.
BeneBaby International Academy Shenzhen
BeneBaby International Academy Shenzhen building by VMDPE Design: when children learn in a classroom, they greatly benefit from rich educational content. However, their day-to-day living spaces often remain repetitive and stereotyped.
Shenzhen Bay Culture Park by MAD
Shenzhen Bay Culture Park by MAD Architects: “when building a cultural landmark on a site positioned between the dynamic energy of a modern city and quiet timelessness of nature, it should be imagined as a free civic space”.
Shenzhen Bay Headquarters City China
Three winners have been selected to collaborate in the design of a new district that will become the center of Shenzhen, a polycentric megacity of 20 million people. Henning Larsen is the only foreign team among the winners.
New Pingshan Eye Shenzhen: RMJM
New Pingshan Eye Shenzhen buildings design by RMJM Architects: eye-shape ornaments, strikingly carved into the facades of the 250-m main tower form an unusual visual metaphor for the ‘openness’ theme.
Sungang MixC Market Hall Shenzhen
Sungang MixC Market Hall in Shenzhen by architects 10 DESIGN: China Resources’ new mixed-use development under construction on a former industrial zone – retail-gastronomy destination.
East Dike Shenzhen demonstration zone
East Dike Shenzhen demonstration zone by KCAP + FELIXX opens to public in Dapeng, a mountainous peninsula near Hongkong and Shenzhen. In 2018, the typhoon Mangkhut damaged the coastline.
C Future City Experience Center in Shenzhen
Designed by CCD / Cheng Chung Design (HK) this building is in Shangsha, a landmark area that gathers numerous young people who are ‘fighting for their future’.
Qianhai Talents’ Apartments Shenzhen, China
The winning design for Qianhai Talents’ Apartments – an innovative residential project in Shenzhen, China, aimed specifically at the rental market – revealed by UK architects Foster + Partners, a building exclusively for ‘talents’ i.e. professionals.
Ensue Luxury Restaurant in Shenzhen, China
Designed by Chris Shao Studio, Ensue Luxury Restaurant offers simple and natural elements by way of redefining a luxurious and opulent experience with a more naturalistic aesthetic that still embodies refined detail.

