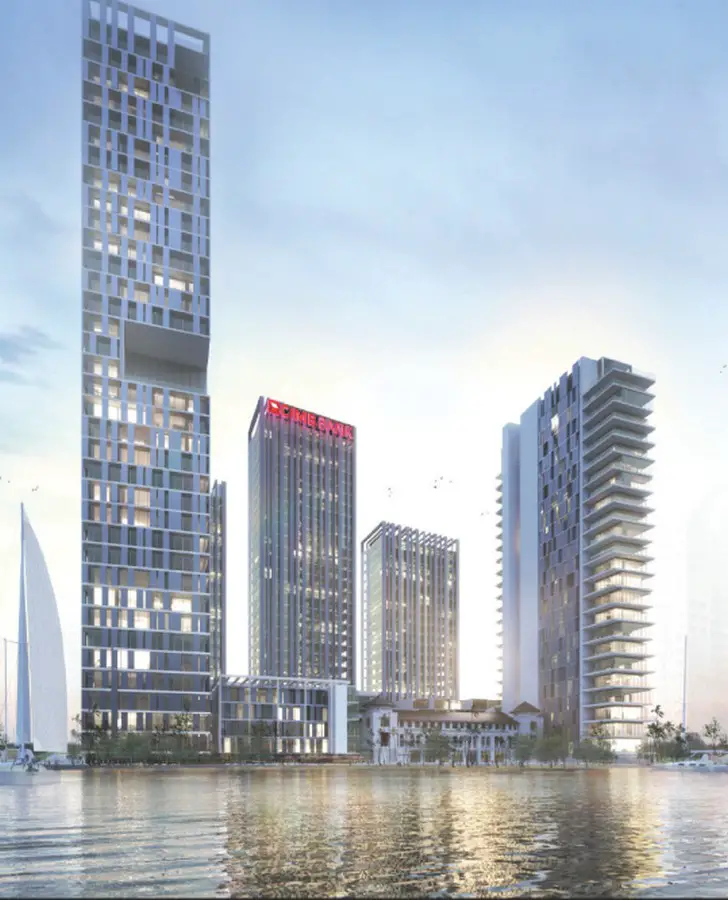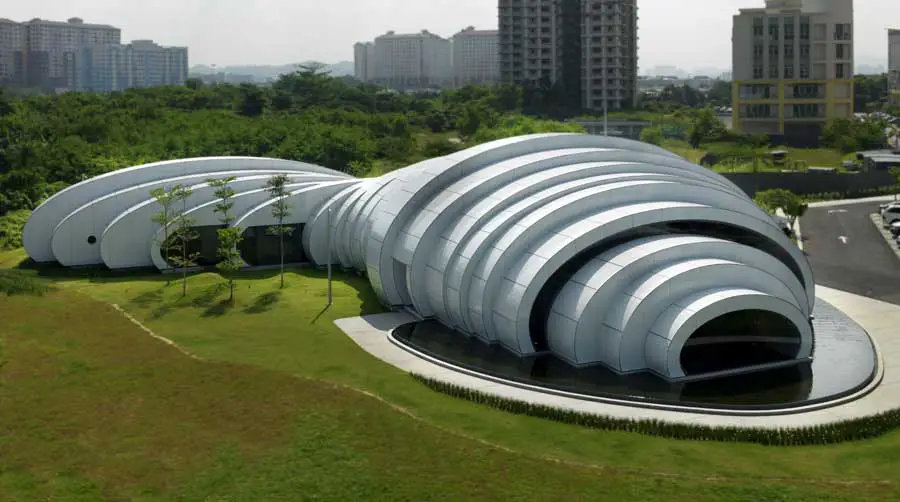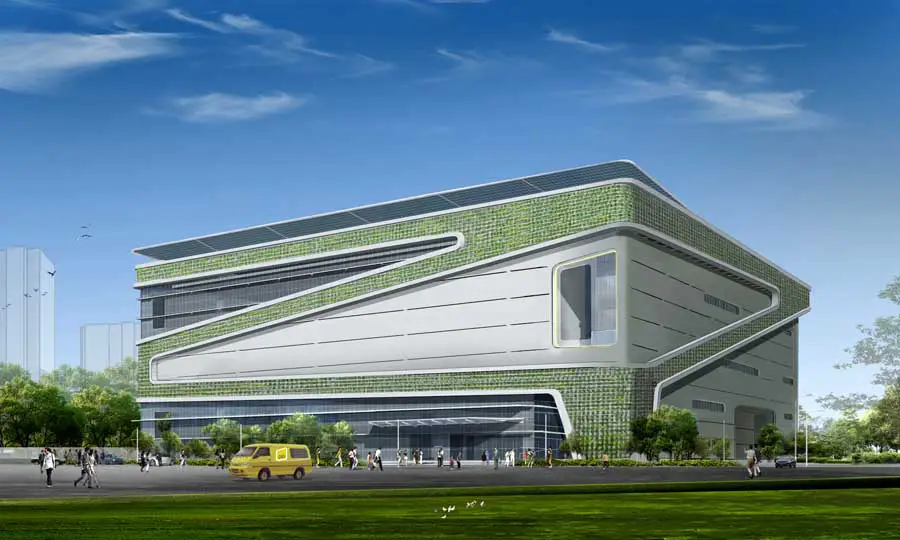Starhill Gallery: Kuala Lumpur Shopping Mall
Spark announce that two of its projects; Starhill Gallery in Kuala Lumpur and Fai-Fah in Bangkok have won the 2013 German Design Council awards for “iconic” projects, in the Architecture categories of Best Retail Project and Best Public Project.



