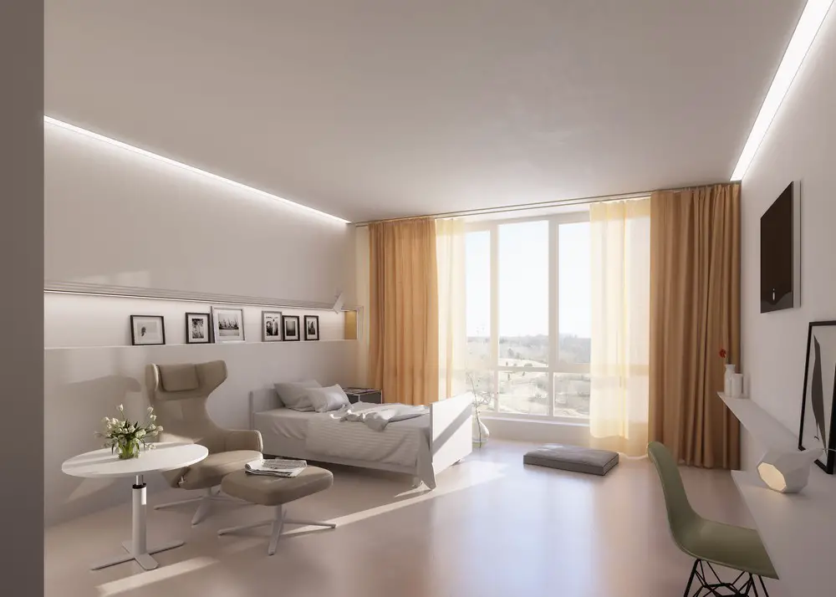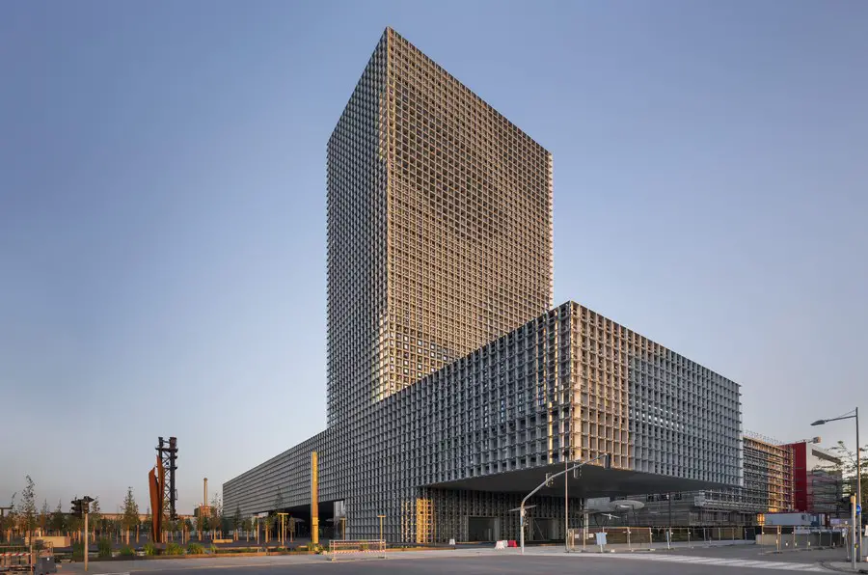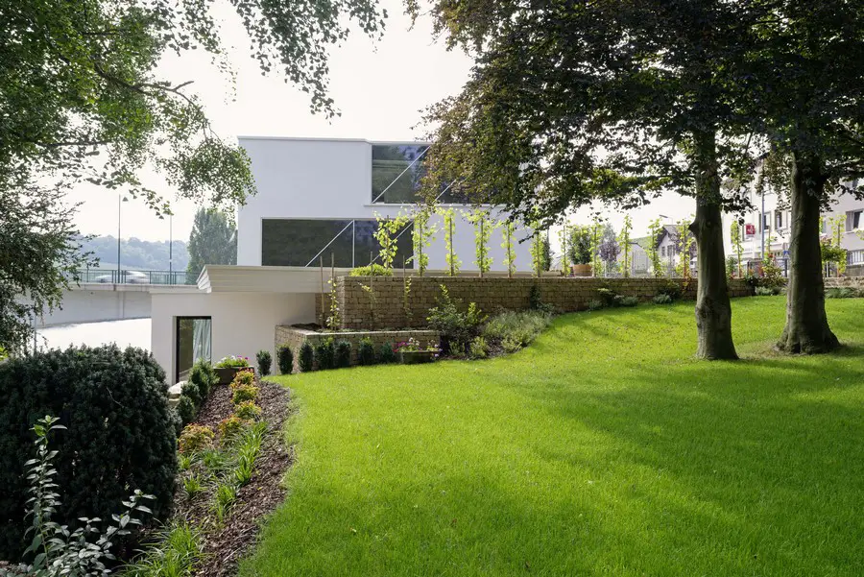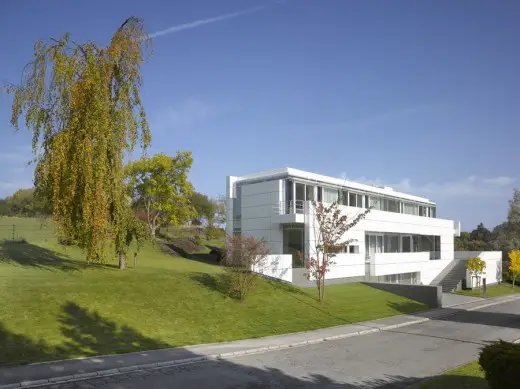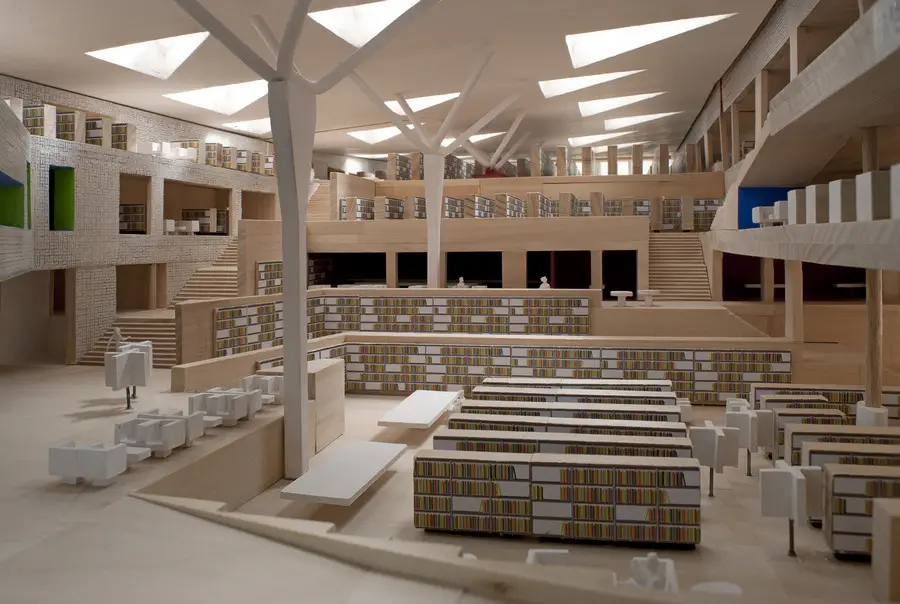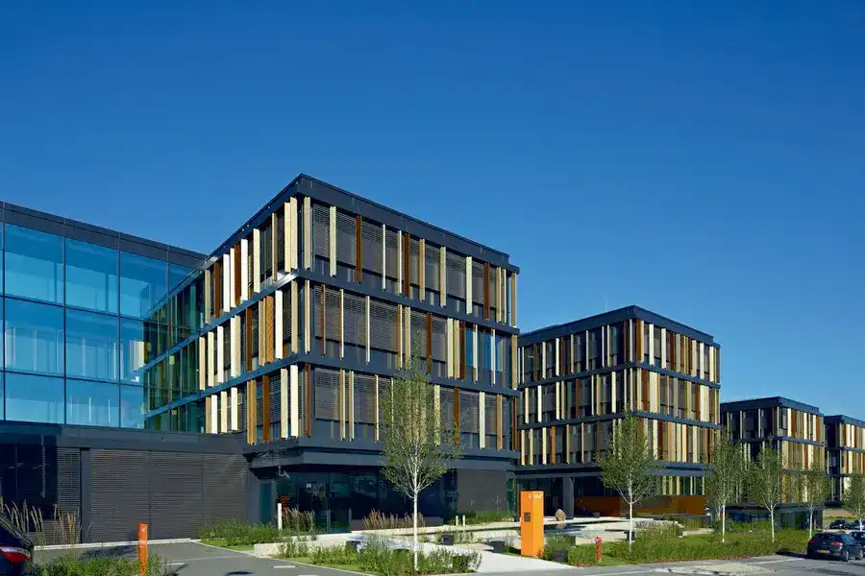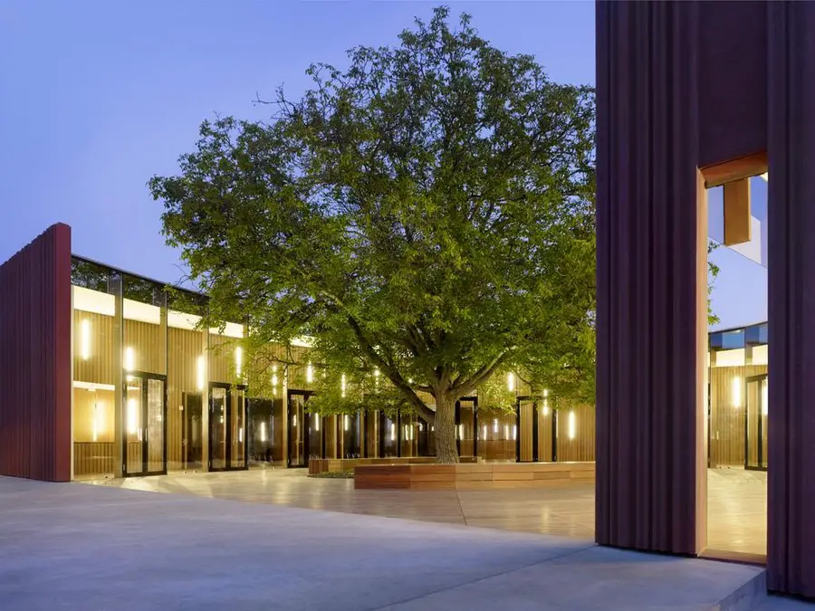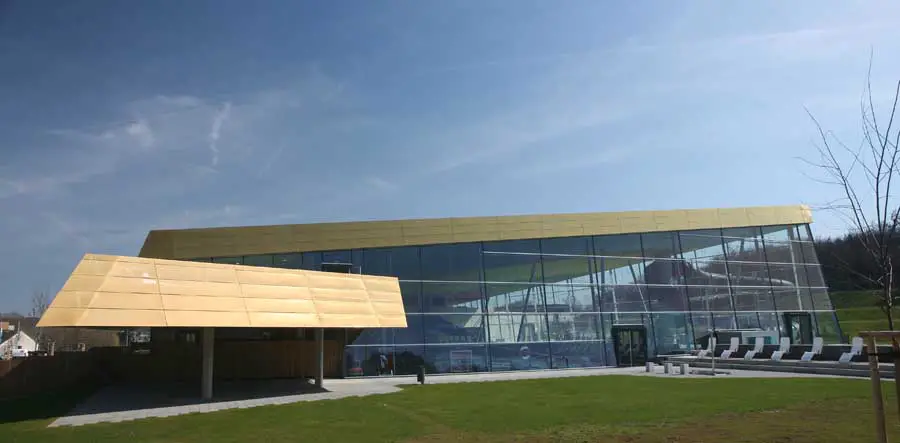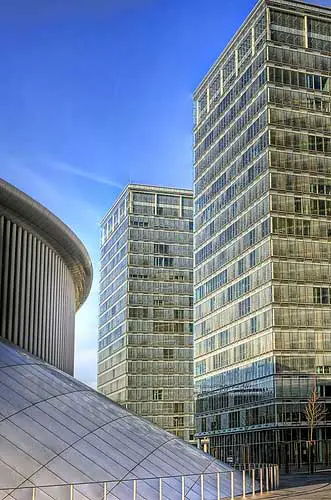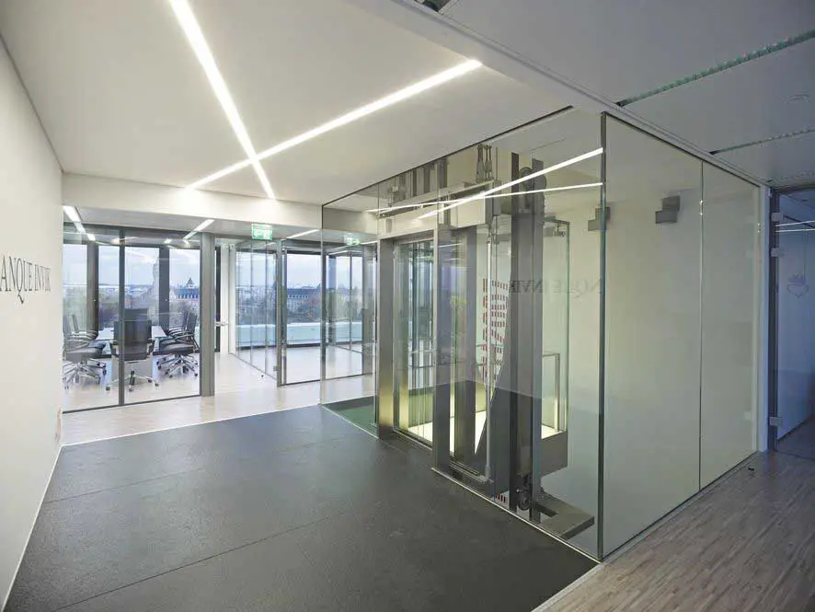Belle Epoque Maternity Ward Luxembourg
Design: dagli atélier d’architecture. The Kirchberg Hospital and the Clinique Bohler plan to build a new extension. For the maternity on the 3rd floor, the Clinique Bohler organized a limited competition among several architects, among which were an office from Paris and two from Luxembourg.

