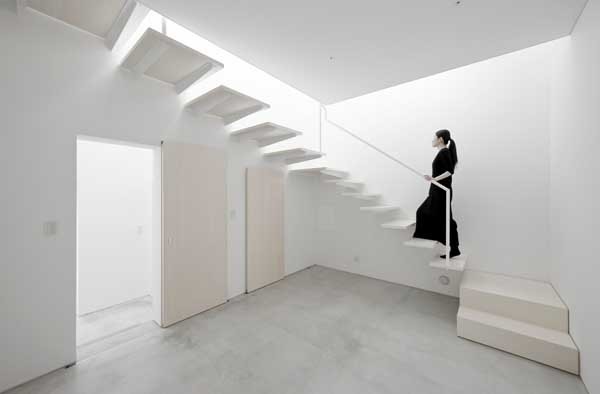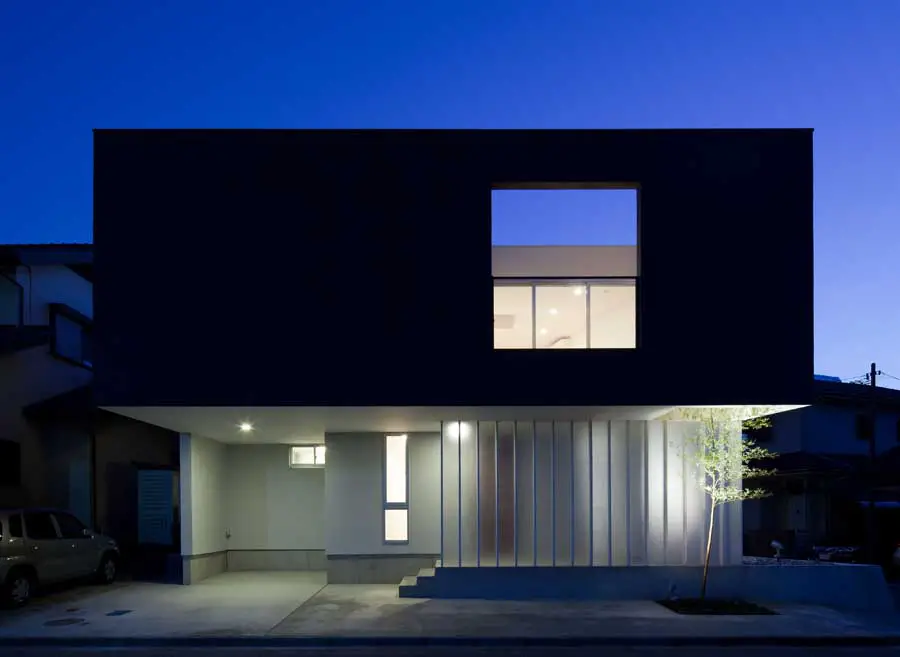Hokkaido House, Asahikawa Home, Kamikawa
This is a house built in the central portion of the city in Hokkaido. The neighboring house approaches the next ground very limit borderline on the housing complex and the east side of seven stories, and there is a building of the tax office not used now in the west side in the south.


