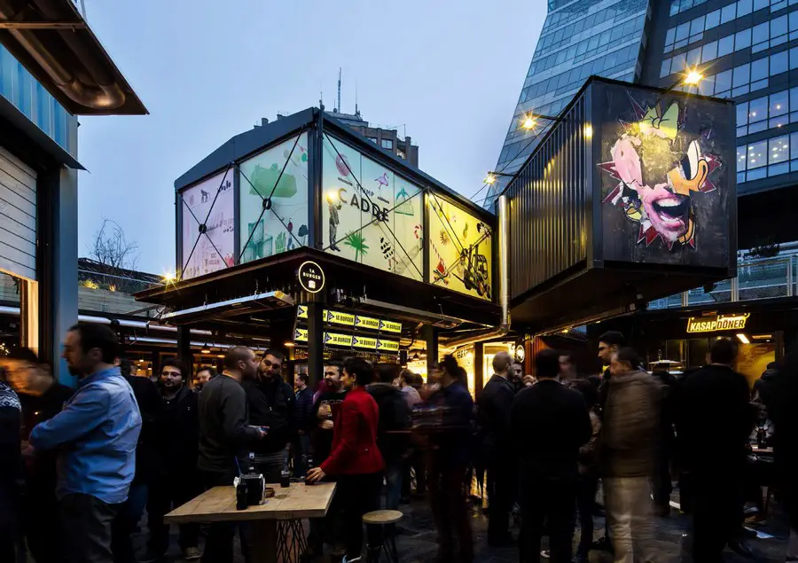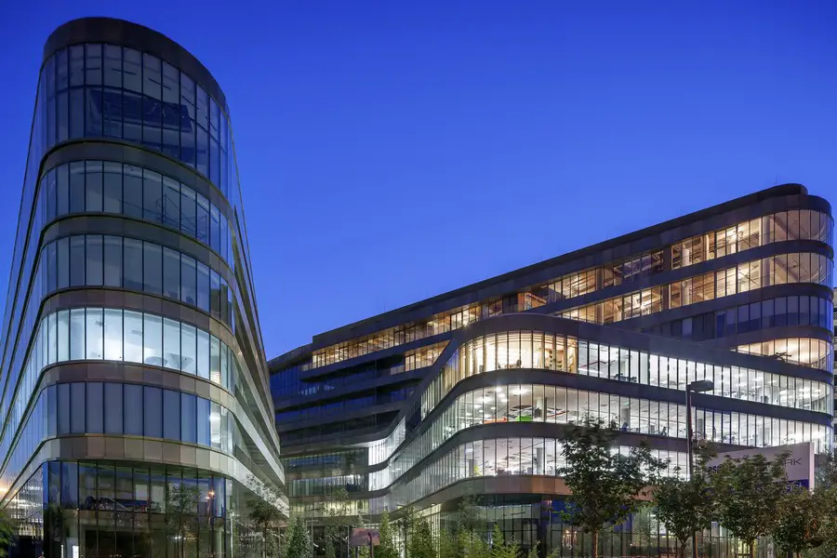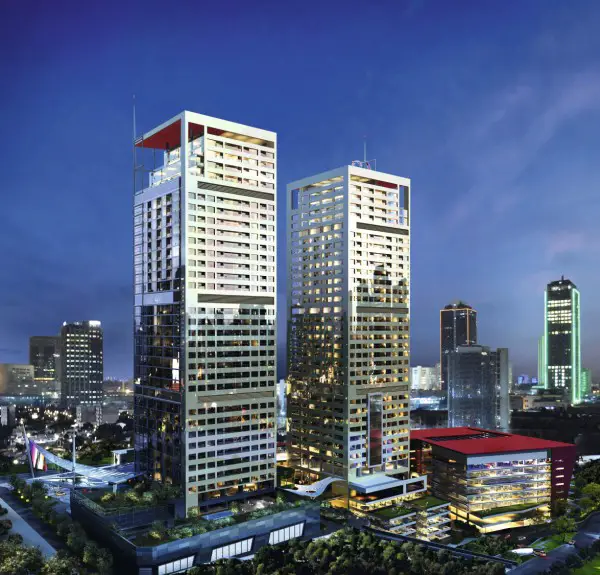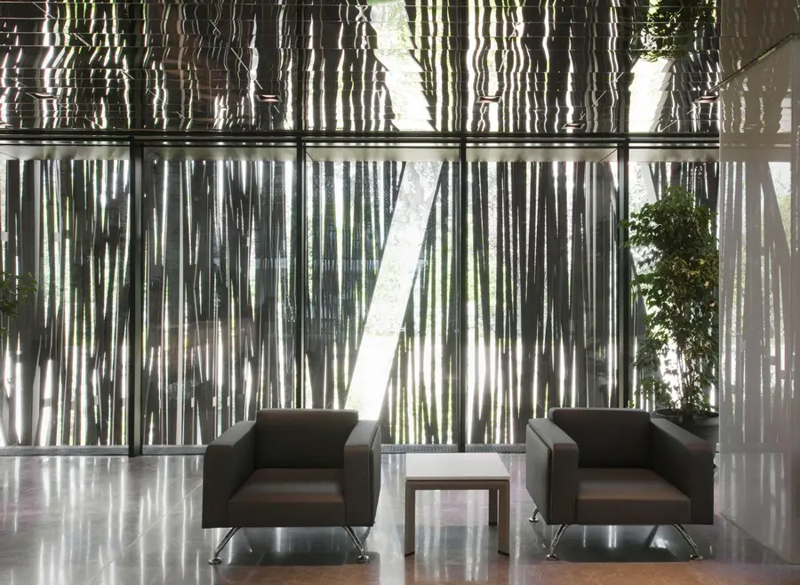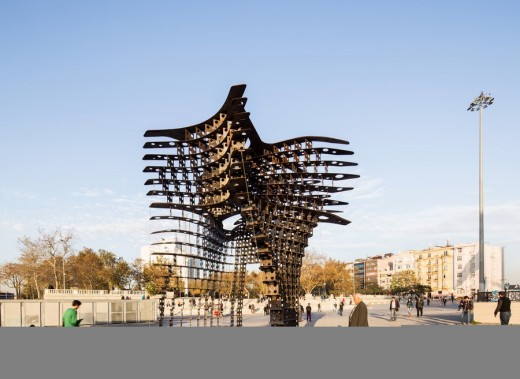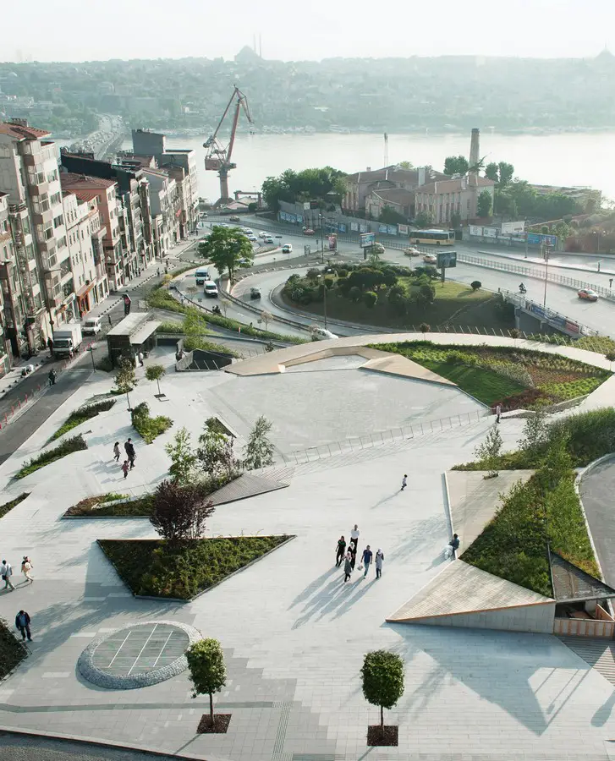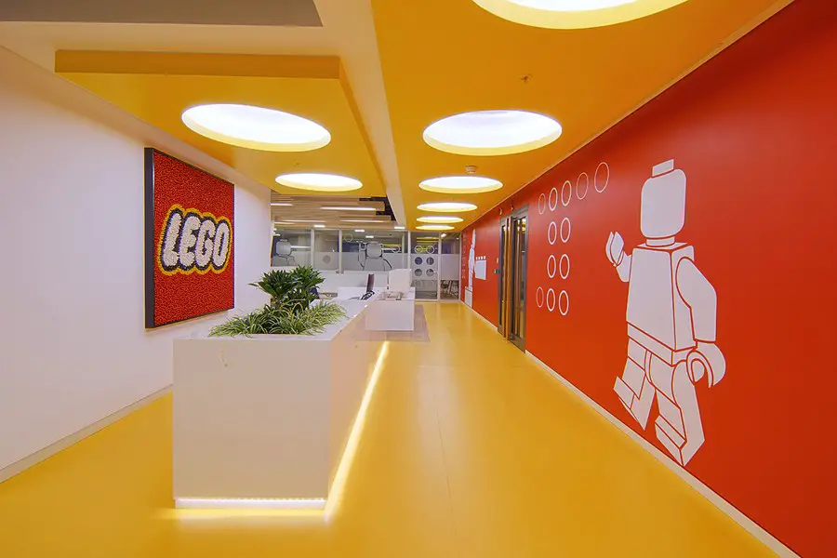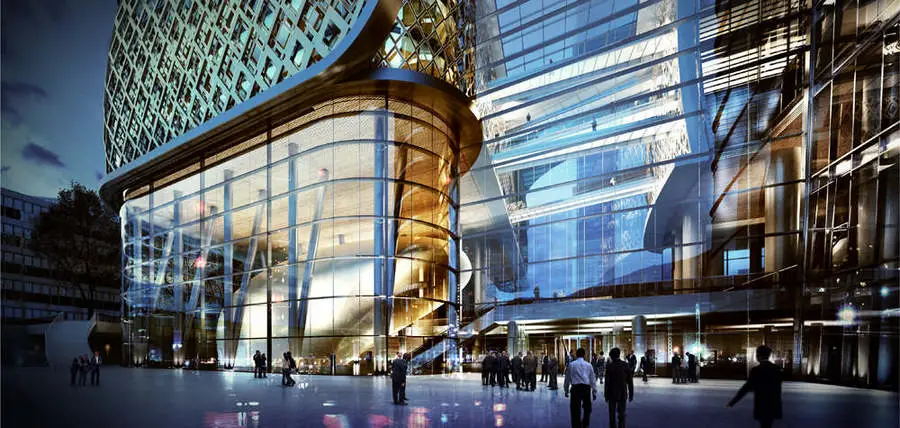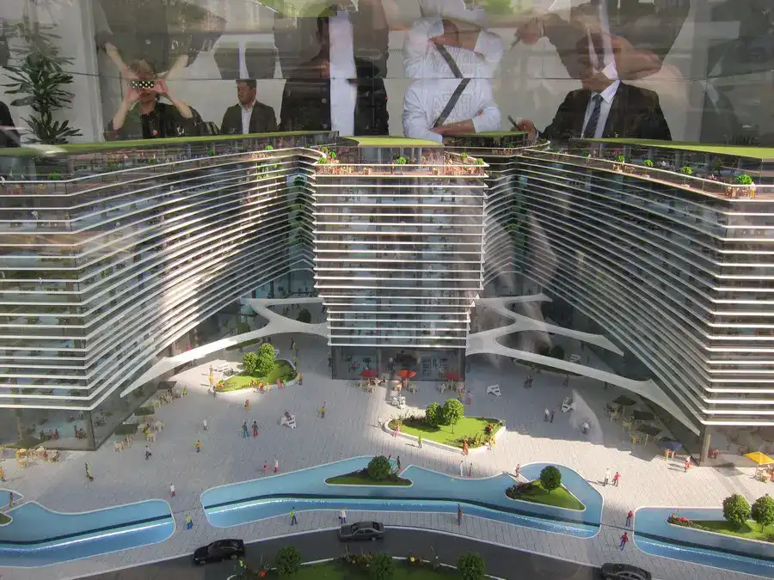Trump Cadde Istanbul, Mecidiyekoy Building
Design: Gokhan Avcioglu & GAD. It’s so ambitious and courageous that the word food court just falls short. Cadde opens in Mecidiyeköy, Istanbul, bringing more than 25 carefully chosen fashion and lifestyle retailers and of course restaurants on Trump Towers’ roof terrace and turns it in to much more than what you might expect from any other mall.

