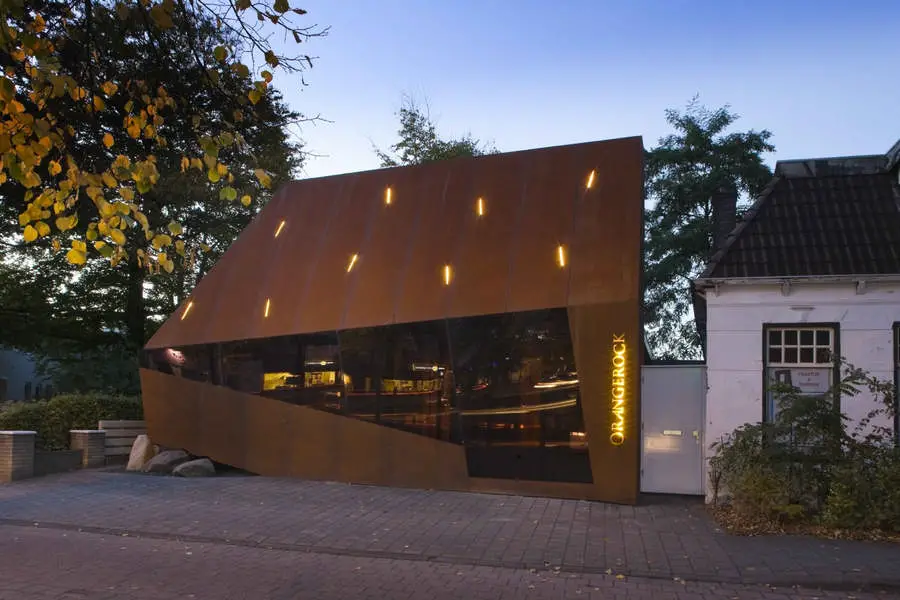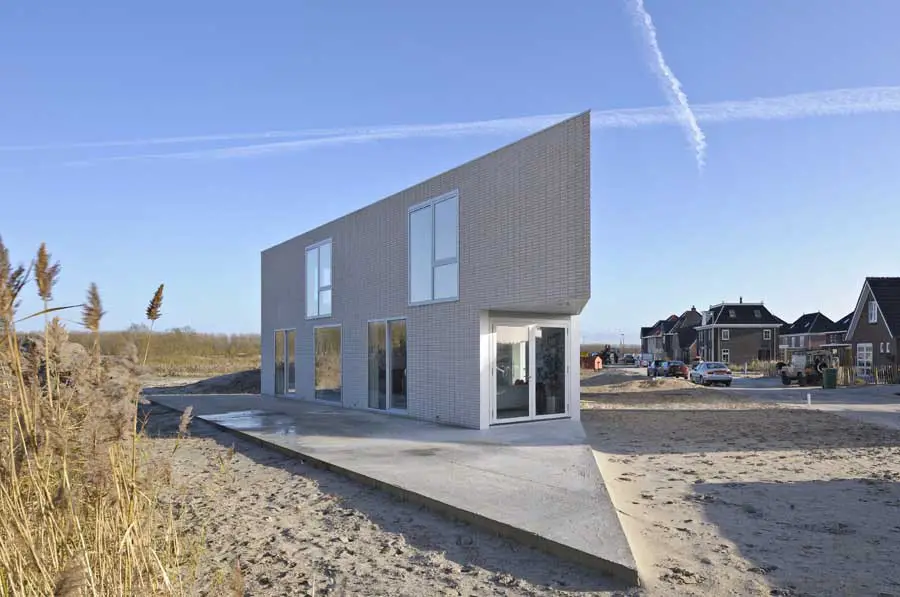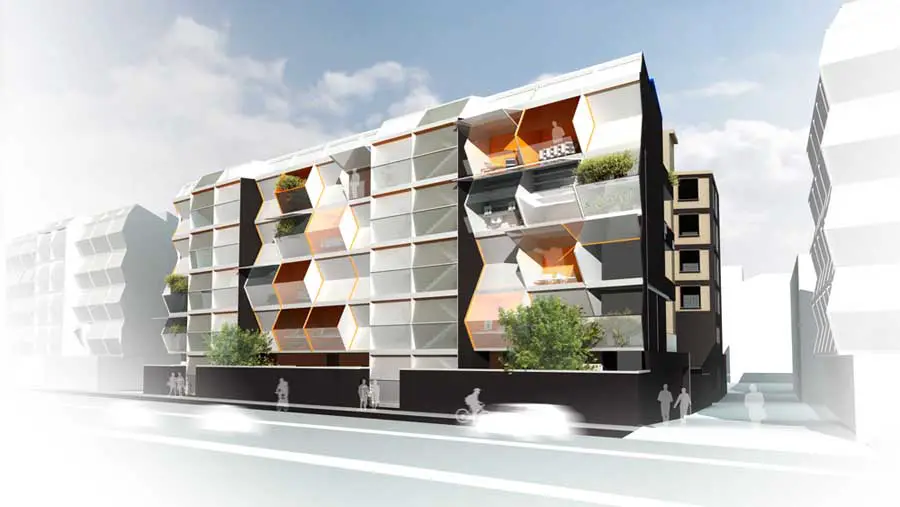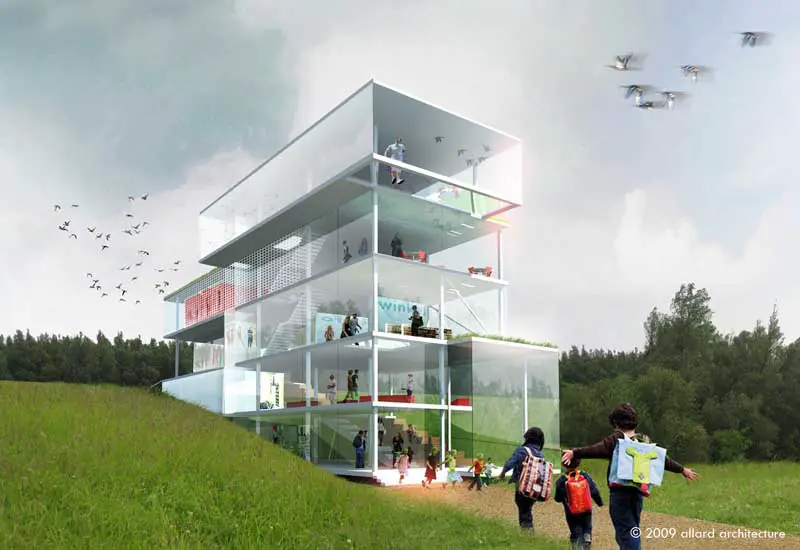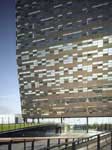Almere Library, Meyer & Van Schooten Building
De nieuwe bibliotheek (the new library) is the public library of Almere. Its four branches (in Almere Stad, Almere Haven, Almere Buiten and Almere Poort) serve approximately 195.000 residents, and 32% of Almere’s population have a membership.

