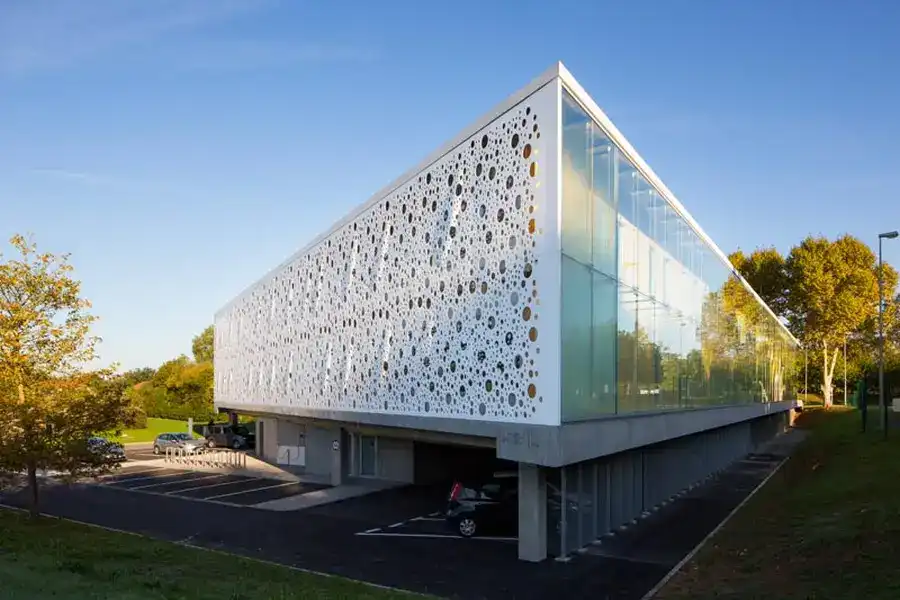Tignespace Building Savoie: Tarentaise Valley, France
Tignespace Building, Tarentaise Valley Development, Savoie Architecture Tignespace, Tarentaise Valley Savoie Building, Rhône-Alpes, France – design by Atelier Plexus architects / SG-Architecte 29 + 28 Oct 2013 Tignespace in Savoie Design: Alain PALMA of Atelier Plexus architects & Sylvain GIACHINO of SG-Architecte Location: Tignes, Tarentaise Valley, Savoie department, Rhône-Alpes region, south-eastern France Tignespace, indoor sports … Read more

