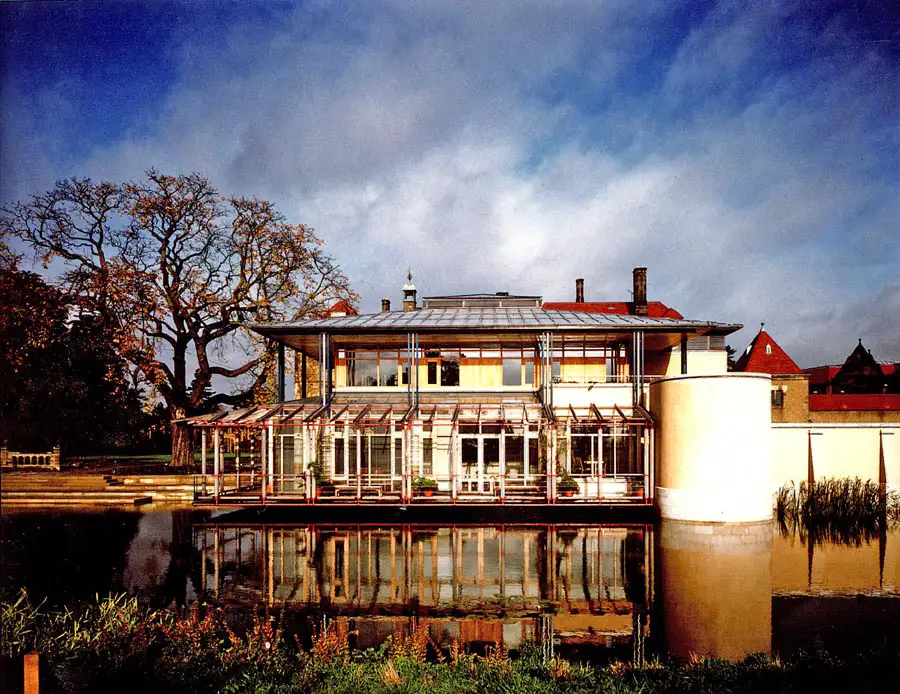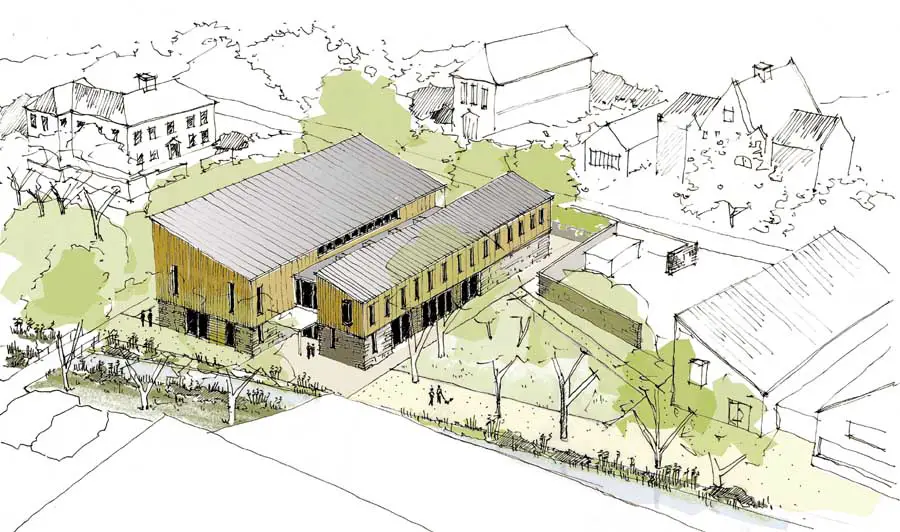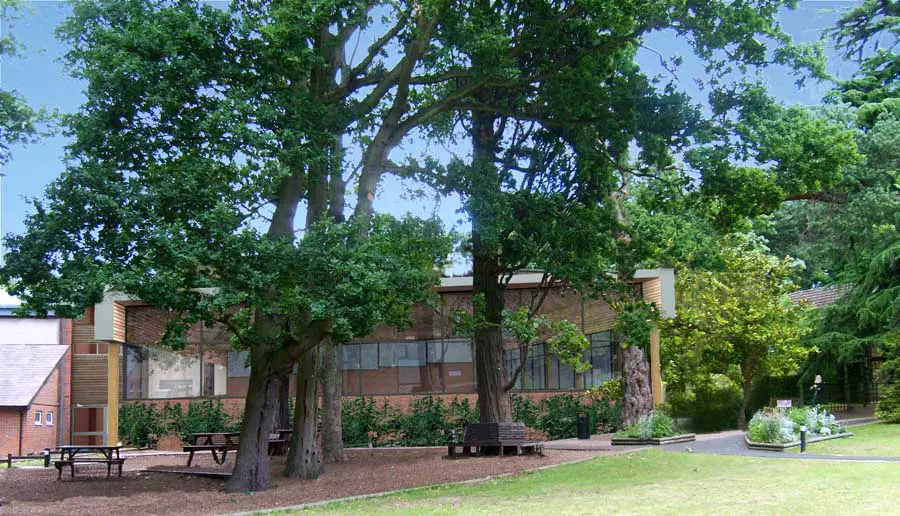Salisbury Market Place Competition
Salisbury Market Place Competition, Picture, Architect, Design, RIBA, Project, Info Salisbury Market Place Public Landscape by Letts Wheeler Architects in Wiltshire, England 6 Mar 2009 Salisbury Market Place Design Salisbury Market Place Renaissance – Result A team led by Letts Wheeler Architects has been chosen following an RIBA competition, to develop a landscape and public … Read more





