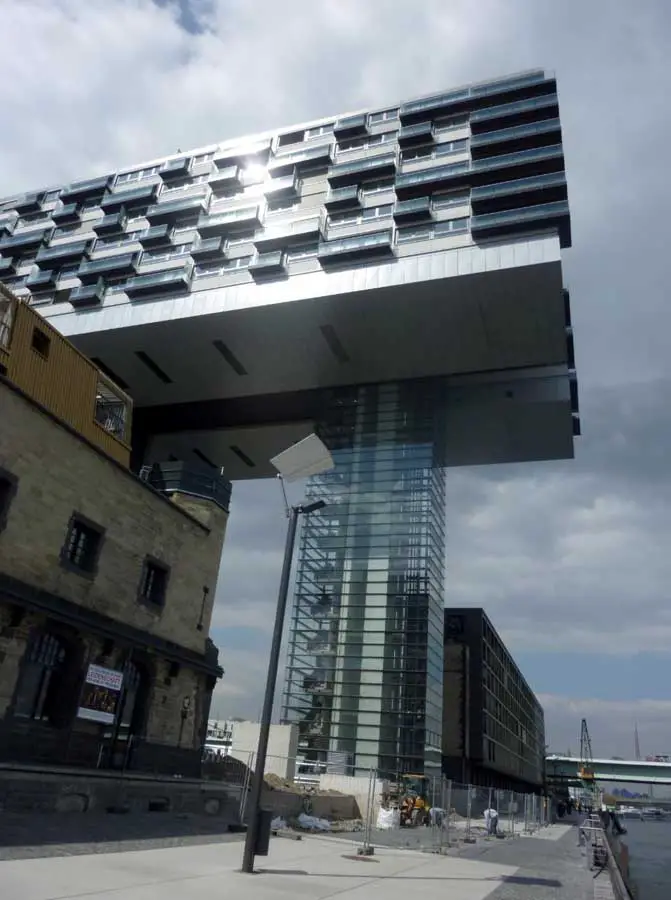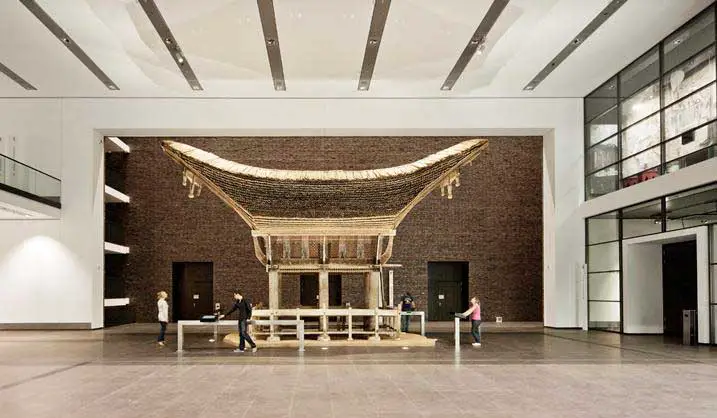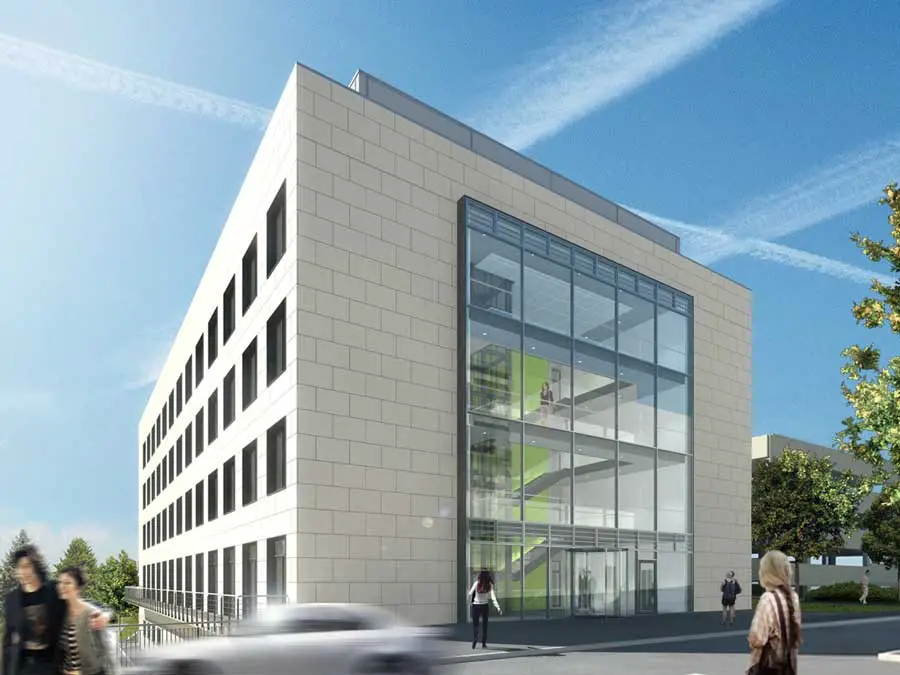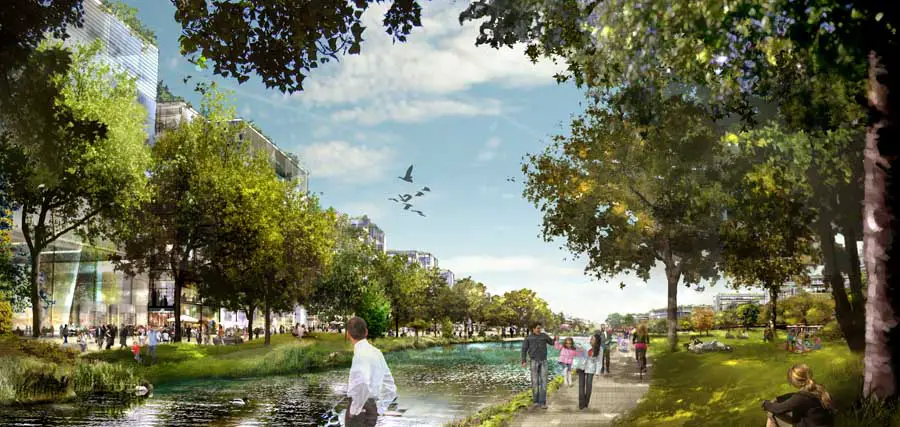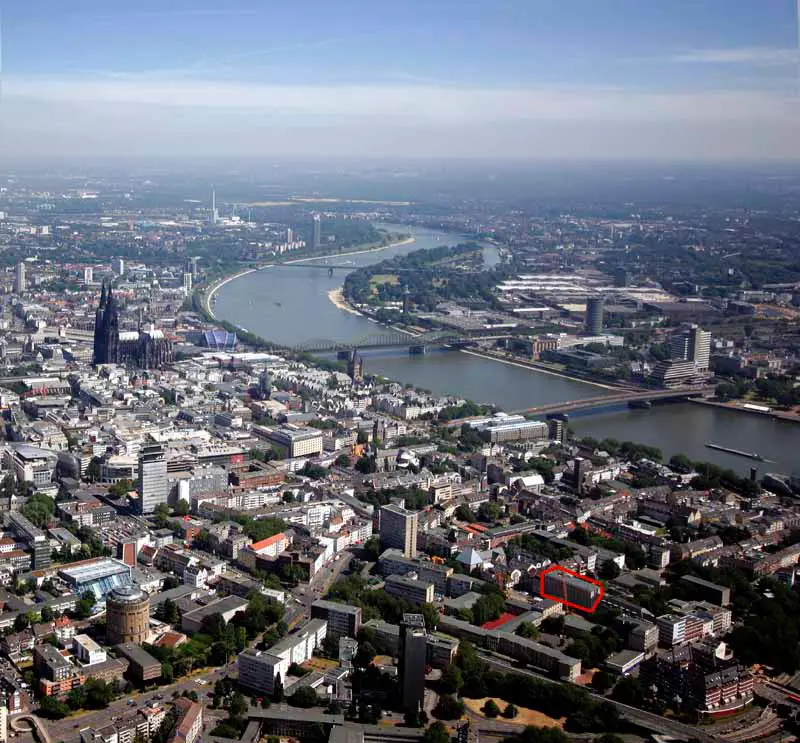St Antony Hütte in Oberhausen Museum
By the end of 2007, the regional authority and the city Oberhausen announced a bounded competition. The archaeological excavations of St Antony have been realized to make the region accessible to the first blast furnace of the Ruhr.

