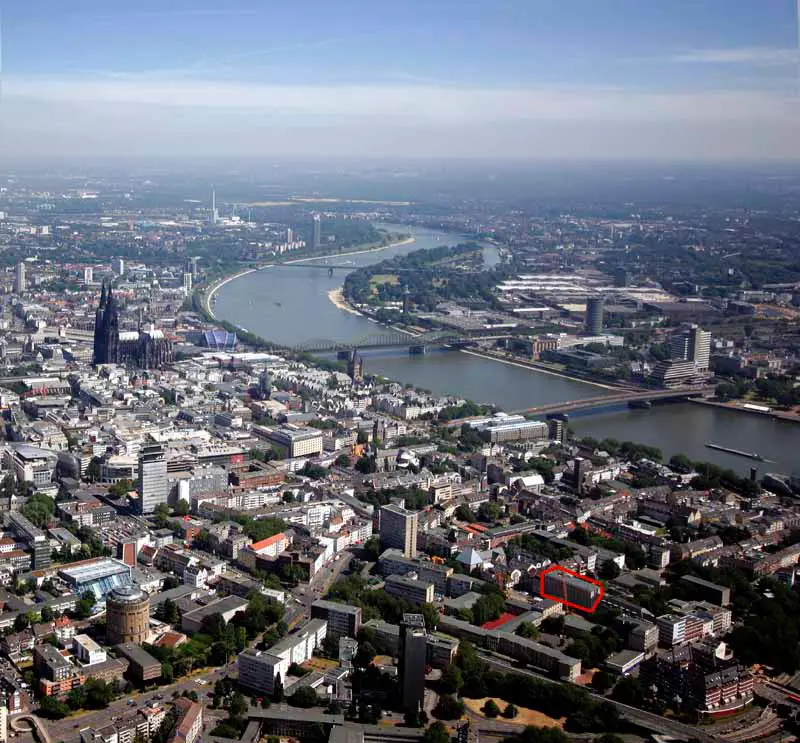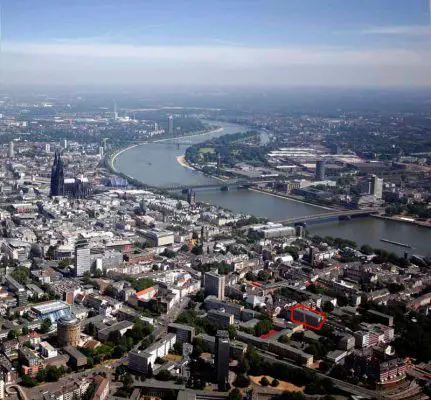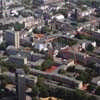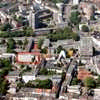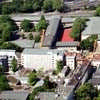Stadt Archiv Köln Collapse, Cologne Building News, NRW Architecture Project Photo
City Archive Cologne Building
North Rhine-Westphalia developments, northwest Germany: Nordrhein-Westfalen Arkitektur
page updated 24 Aug 2016
3 Mar 2009
Stadt Archiv Köln collapse
The historic City Archive building has collapsed into the new underground construction in Cologne. Photos of the building prior to collapse:
The six-story archive building collapsed on 3 March 2009, along with two neighboring apartment buildings. Two residents of neighboring buildings were found dead.
Looking north – panoramic and close up:
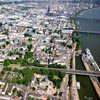
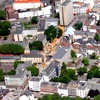
photos © webbaviation
All archive staff and visiting archive users survived, as they were able to escape following a warning by construction workers. Around 90% of archival records were buried by the collapse, although it subsequently proved possible to rescue and repair many of them.
More details online soon
Location: Cologne, North Rhine-Westphalia, northwestern Germany, western Europe
Architecture in Cologne
Cologne Architecture Walking Tours – city walks by e-architect guides
Cologne Architect Offices – Design Practice Listings for this NRW city area
German Architectural Designs
Architecture in cities near Köln
Contemporary Architecture in Germany – architectural selection below:
Hinang House, Allgäu, Bavaria, southern Germany
Design: Carlos Zwick Architekten BDA
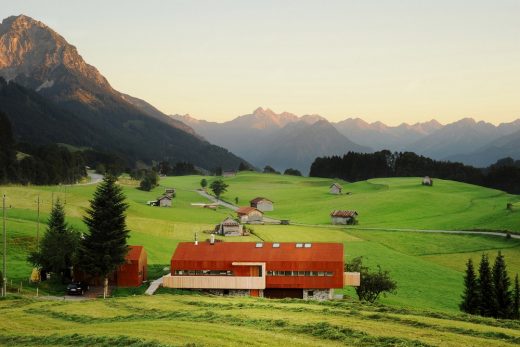
photography : Tomek Kwiatosz
House in Allgäu, Bavaria
A person planning a house on a meadow above a subterranean lake from the former glacial period has either nerves of steel or not the faintest idea. This is what happened to the Berlin architect Carlos Zwick when he wanted to construct, Hinang House, a summer residence for his family of 8 in his Allgäu homeland.
Laagberg Memorial and Learning Site, Wolfsburg, central Germany
Design: Hoskins Architects
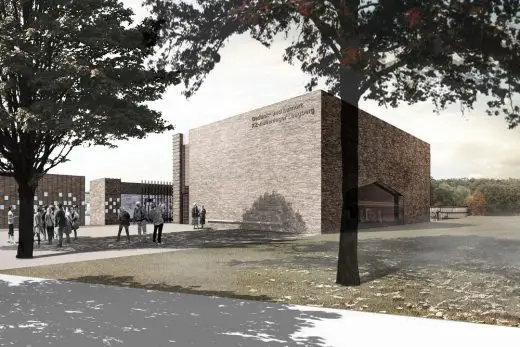
picture courtesy of architects
Laagberg Memorial and Learning Site, Wolfsburg
In September 2020 Hoskins Architects, working with landscape architects guba+sgard and exhibition designers Ralph Appelbaum Associates, won the competition to design the new Laagberg Memorial and Learning Site in Wolfsburg.
Website www.n24.de/news/newsitem_4871569l
Comments / photos for the Stadt Archiv Köln – Cologne Architecture News page welcome

