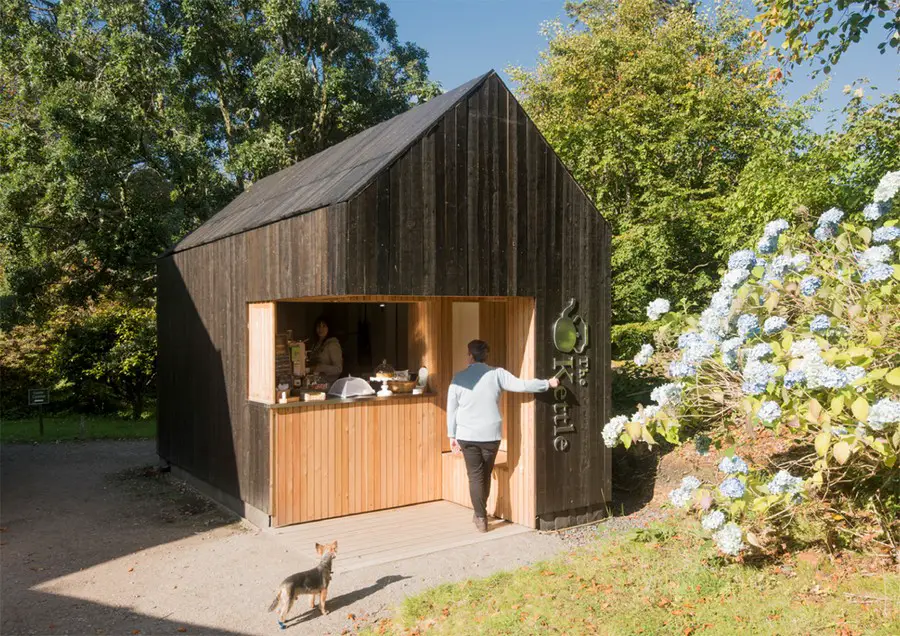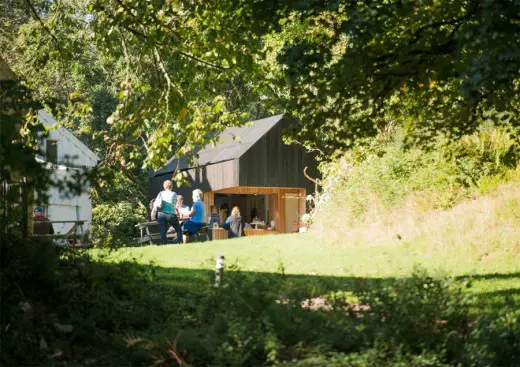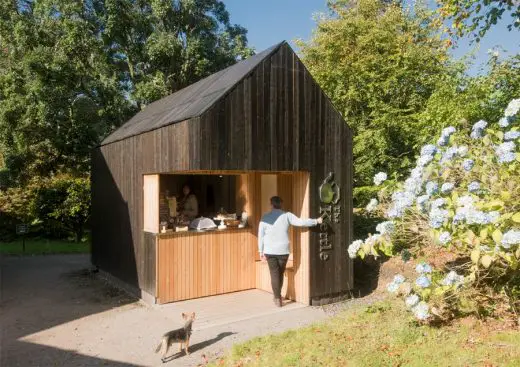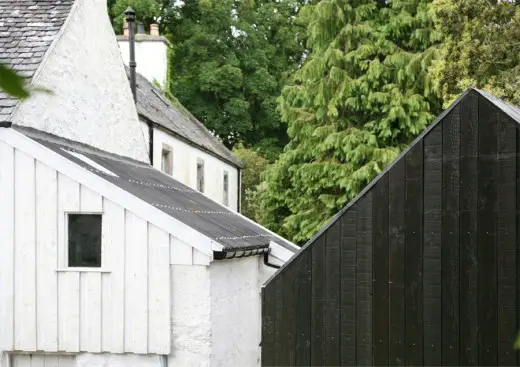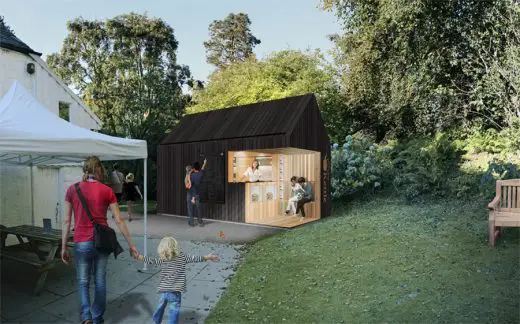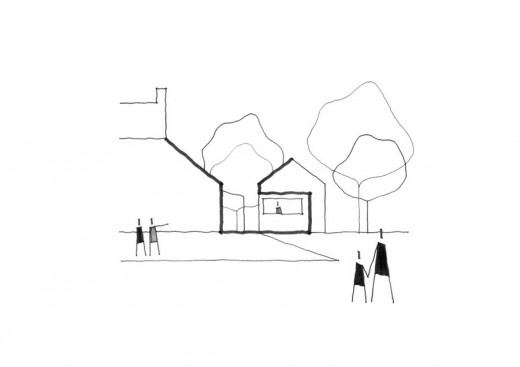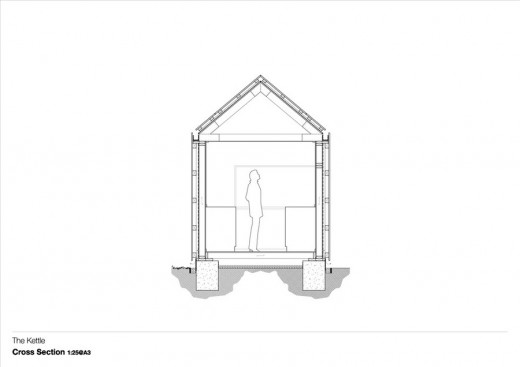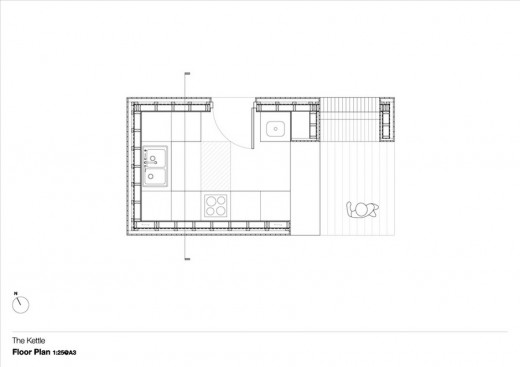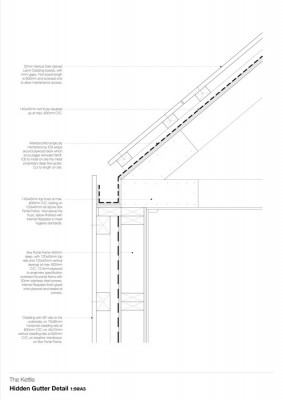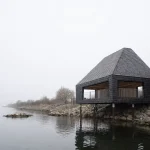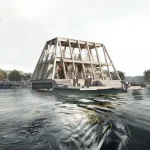‘The Kettle’ cafe-kiosk in Dunollie Estate Building, Oban Architecture, Argyll, Scottish Summer School
The Kettle cafe-kiosk
Contemporary Architecture in Western Scotland – design by Roots Architecture Ltd.
‘The Kettle’ cafe-kiosk in Dunollie Estate
Design: Architects / Designers at Tog Studio ; Roots Architecture Ltd.
Location: Dunollie, Oban, Argyll, west Scotland
The project recently won a design award in the Small Projects category at the GIA Awards in Glasgow.
‘The Kettle’ cafe-kiosk in Dunollie Museum, Castle and Grounds is the most structurally ambitious live-build project delivered during Tog Studio, an intensive ten-day summer school led by architecture and engineering graduates. ‘The Kettle’ combines traditional joinery and digital fabrication to deliver a contemporary yet subtle addition to the Estate.
‘The Kettle’ references the traditional forms of the adjacent 1745 house, incorporating a distinctive dualpitched roof that sits comfortably within the historic setting. Diligent consideration has been paid to the detailing to ensure the cladding extends seamlessly between wall and roof to establish a strong uninterrupted facade. The serving space flows seamlessly into the garden by means of a theatrical cantilevered corner that opens the counter and seating nook to views of the Estate grounds.
‘The Kettle’ was designed to make the most efficient use of C16 structural timber and showcases the attractive qualities of a natural, zero carbon material. Local volunteers and Tog participants, keen to learn new skills, were pivotal in the construction of ‘The Kettle’.
Clad in blackened larch, the exterior nods to the black kettle that founded the museum’s collection, whilst connecting the building to the surrounding woodland. The contrasting material palette of wide black exterior boards and narrow blonde larch interior cladding accentuates the cut-away corner, breaking through the blackened outer skin of the building to expose a welcoming sanctuary where visitors can shelter.
The interior of ‘The Kettle’ houses a well-equipped kitchen where Victorian delicacies are baked to compliment the visitor experience of the museum’s collection. The stainless steel counter wraps around the open servery and provides a display space for the day’s baking. Large timber shutters, clad in blonde larch, close the servery for the evening, completing the strong, solid facade. ‘The Kettle’ is a gravitational point for the grounds, providing a social, and interactive space for locals and visitors to gather.
This project has brought significant benefits to the enterprising charity that runs The Dunollie Museum, Castle and Grounds. By building ‘The Kettle’ the charity have replaced an expensive rented vending trailer with an efficient and cost-effective servery that adds to the historic context. Money saved in rent can now be reinvested in maintaining the collection and estate or supporting the on-going programme of activities for the public.
The dynamic, exciting and creative blend of both the traditional and the modern has seen ‘The Kettle’ become a visitor attraction in its own right, boosting revenue and visitor numbers.
The Kettle’ cafe-kiosk Dunollie Estate images / information from Roots Architecture Ltd.
Website: Dunollie Museum, Castle & Grounds, Oban
Website: ‘The Kettle’ cafe-kiosk in Dunollie Estate – GIA Award
Address: Dunollie House, Oban PA34 5TT
Phone: 01631 570550
Location: Dunollie House, Oban PA34 5TT, Scotland
Scottish Architecture
Quarry House in the Cairngorms National Park
Design: Moxon Architects
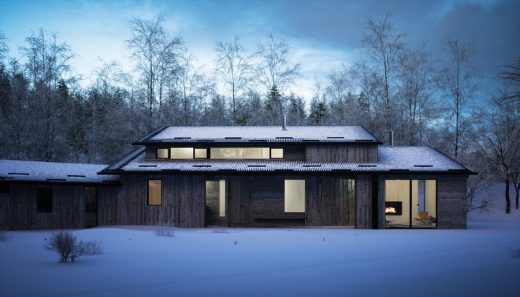
image from architect
Scottish Highlands Architecture
House no 7, Isle of Tiree, Denizen Works
Design: Denizen Works, Architects
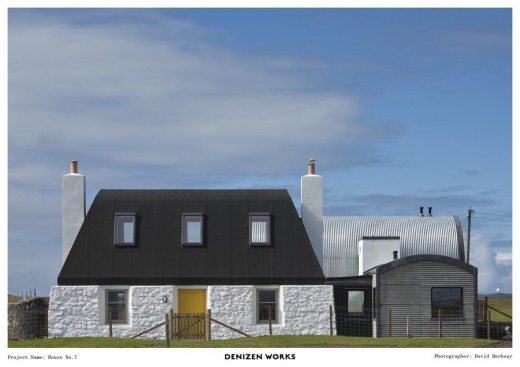
photo from RIBA
Isle of Tiree House
Scottish Building News
Tog 2013 Live-Build Summer School
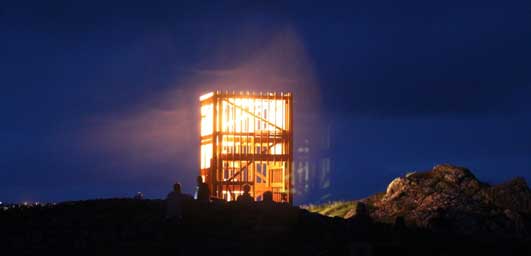
photo © Tog Studio
Tog 2013 – second Scottish live-build summer school, on the Isle of Tiree.
“Following the success of our award-winning lighthouse project last year we’re gearing up to do a bigger and better project – a boathouse on the Isle of Tiree. We’re looking for participants who don’t mind getting their hands dirty as part of a multi-disciplinary team working on an exciting project in a remote location. This is a particularly good opportunity for architects, engineers and students to learn practical construction skills and gain unique on-site experience”.
An Turas Tiree
Design: Sutherland Hussey Architects
Isle of Tiree Building – Stirling Prize Shortlisted
Website: Scotland
Comments / photos for the The Kettle’ cafe-kiosk in Dunollie Museum, Castle and Grounds page welcome
Website: Dunollie Castle

