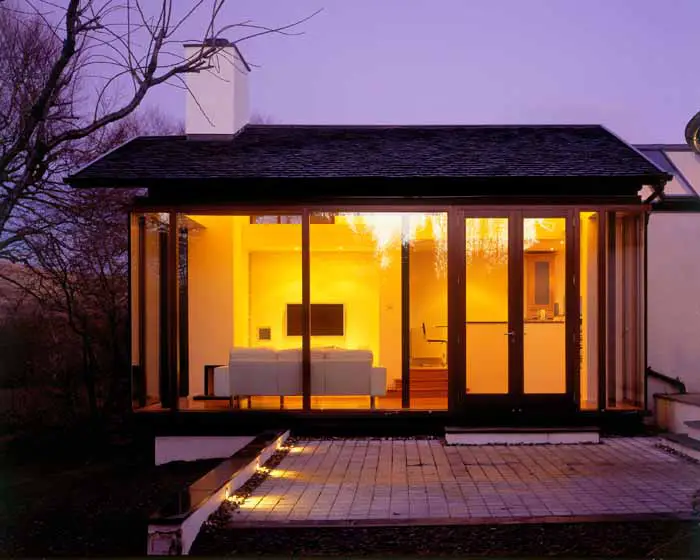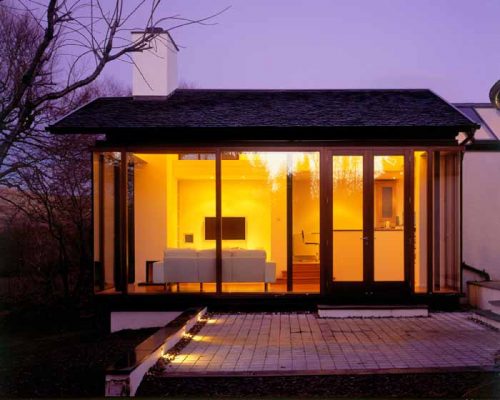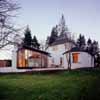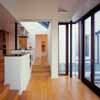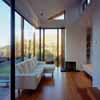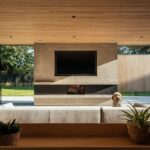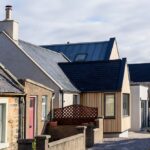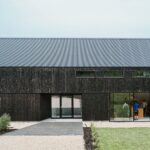Strathblane House, Stirlingshire Home, Scottish Property, Architect, Images
Strathblane House : Stirlingshire Property
Residential Building in central Scotland – design by Studio KAP
Strathblane House – Extension, Stirlingshire
Photographs © Keith Hunter
Design: Studio Kap architects
Strathblane House
The house sits in a mature suburban landscape on the hillside looking north-west across Strathblane to Dumgoyne, westerly outpost of the Campsie Fells. The existing house, rather pretty and somewhat cottage-like from the front, was very square in plan with a truncated pyramidal roof. The back, unlovely but opening onto these wonderful views, appeared unfinished or even chopped off, presenting a sheer two-storey face to the garden.
In extending this house two major issues presented themselves. Firstly the finishing of a house which felt incomplete and unresolved and secondly to take possession of a garden and by implication the wider landscape which appeared to “run away” from the house downhill to the north.
The nascent wings of the existing house were extended in the existing idiom of rough harling under a slate roof to embrace a new realm at the back of the house. The west wing turns back in on itself to enclose a study and create a solid but softer edge for light entering a new central external space.
The east wing extends directly towards the garden to enclose kitchen and dining areas. Beyond the end of the east wing a very solid chimney and snug grows up from the ground. Integral with a long wall and toolshed retaining an upper terrace this is seen as integral to new hard-landscaping elements as well as a part of the house. In the space between, floor, wall and roof planes depart from convention to form a more deconstructed and open connection accommodating the new garden room.
Finally a new garage and port cochere extend at the side to create a more expansive approach to the front of the house and further contain the new raised terrace to the rear.
Stirlingshire House information from Studio Kap architects
Location: Strathblane, Scotland
Architecture in Scotland
Scottish Architect – architecture firm contact details on e-architect
Scottish Houses by Studio KAP Architects
Woodcote, Strathblane, Stirlingshire
&
Glenboig Cottage, Fintry
– both these modern homes are featured on the Glasgow Architecture site.
Scottish Architecture – Selection
Coll House
Coll Property, Isle of Coll, west Scotland : wt architecture
R.HOUSE, Highlands and Islands
Rural Design Architects
R.HOUSE
Buildings / photos for the Stirlingshire House – Strathblane Home page welcome

