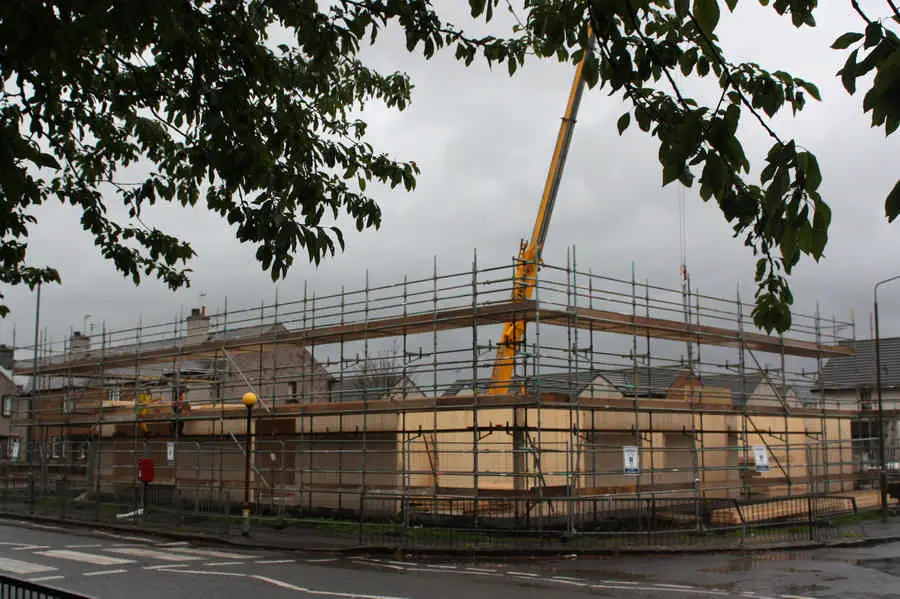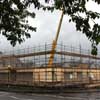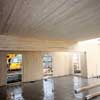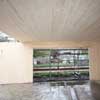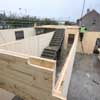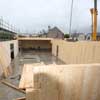Raploch Road Stirling, Huntly Road Building, Architect, Design, Scottish Project
Raploch Road Stirling
Huntly Road Regeneration Development design by Anderson bell + Christie, Scotland
2011-12
Design: Anderson Bell + Christie Architects
Anderson bell + Christie Architects commissioned by Raploch URC, were given a brief to design and construct a new mixed use development with mass timber construction. The project is being funded by the Town Centre Regeneration fund.
22 Sep 2011
Raploch Road / Huntly Road, Stirling
The proposals include a combination of solar/thermal water heating, air-exchange heat source and natural ventilation stacks. The energy use of the development will be displayed on the building. The residential units are SAP ‘A’ rated for the energy performance.
The Sullivan report, which was commissioned by the Scottish Government to review the carbon efficiency of the building industry in Scotland suggested that the 2010 building regulation’s Section 6 (energy performance and carbon dioxide emissions) requirements should demand a 30% reduction in Carbon as calculated against the 2007 regulations. Our proposals as currently designed are targeted towards 60% reduction which is towards the suggested 2013 standard.
At the outset of the project we tabled proposals using CLT technology (Cross Laminated Timber), outlining the carbon reduction possibilities and highlighting opportunities for promoting the use of Scottish Timber. Working closely with the timber engineer, and Napier Universities Wood Studio and the Institute for Sustainable construction we were able to successfully navigate a series of difficult challenges in the pre-construction approvals. The design team and client are also working closely with SUST who are documenting the design and construction of the project which will form the basis of a case study to be published next year.
Project Architect Stephen Miles said:
“For the original design concept, we were interested in developing a holistic model for sustainable building, investigating the benefits off site manufacture, material properties as well as the energy performance. The carbon dioxide ‘offset’ for the project is to the sum of 150 tonnes given the density and volume of timber being used on the project. The CLT frame also provides a substantial thermal mass, which is incredibly air tight. This was key in our approach, and informed the design of the micro-renewables.”
The proposals consist of commercial shop units at the ground floor with residential accommodation above. The development will be clad in Zinc at the upper level residential units, and will utilise rainscreen cladding to the lower levels.
It is intended as a “car free” development which takes advantage of its location at the heart of the new Raploch village centre. The new shop units sit at the back of an existing pavement, helping to frame and shape the adjacent public space.
Raploch Road / Huntly Road – Building Information
Value: £0.75m
Completion dates: Jan 2012
Client: Raploch URC
Main Contractor – Cruden Homes East
Architect: anderson bell Christie architects
Structural Engineer: Roy Easton Company
Timber Engineer; Eurban
M+E Engineer : ARUP
QS – Keegans Group
nderson Bell + Christie Architects are based in Glasgow.
Location: Raploch Road, Stirling, Scotland
Architecture in Scotland
Contemporary Scottish Architecture
Scottish Architect – architecture firm contact details on e-architect
Stirling Buildings
Stirling Castle
Stirling Castle – Great Hall roof above
Stirling Tolbooth
Stirling Tolbooth
Stirling Municipal Buildings
Stirling Municipal Buildings
Stirling Offices
Stirling Buildings
Forthside Stirling
Forthside Offices
Stirling town centre masterplan
Station Square Stirling
Comments / photos for the Raploch Road Stirling – Huntly Road Development page welcome

