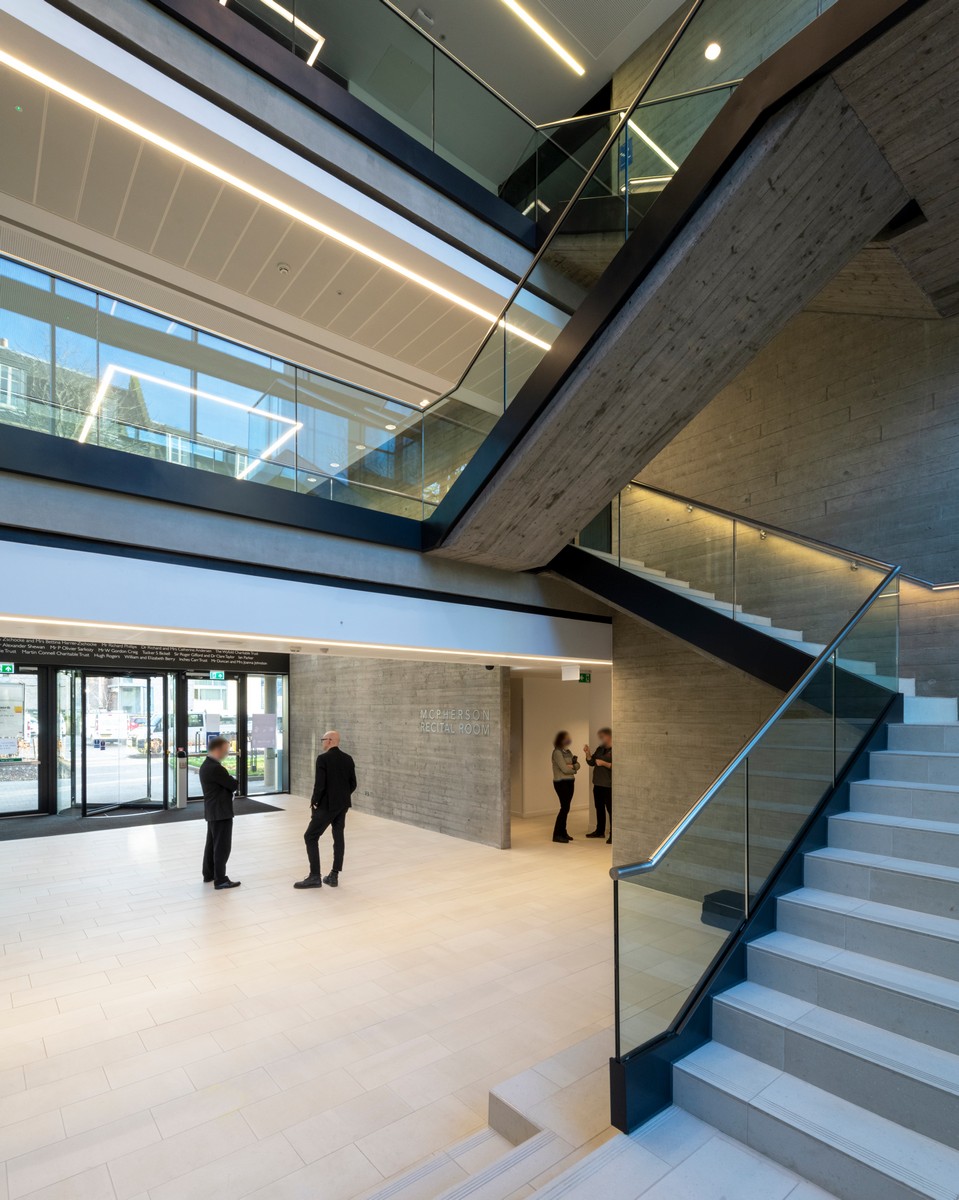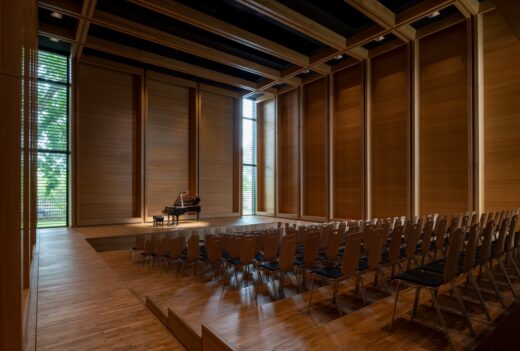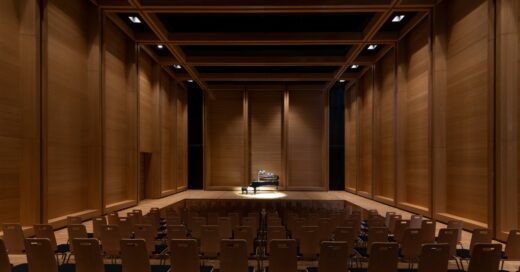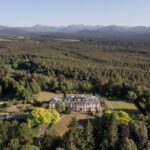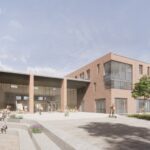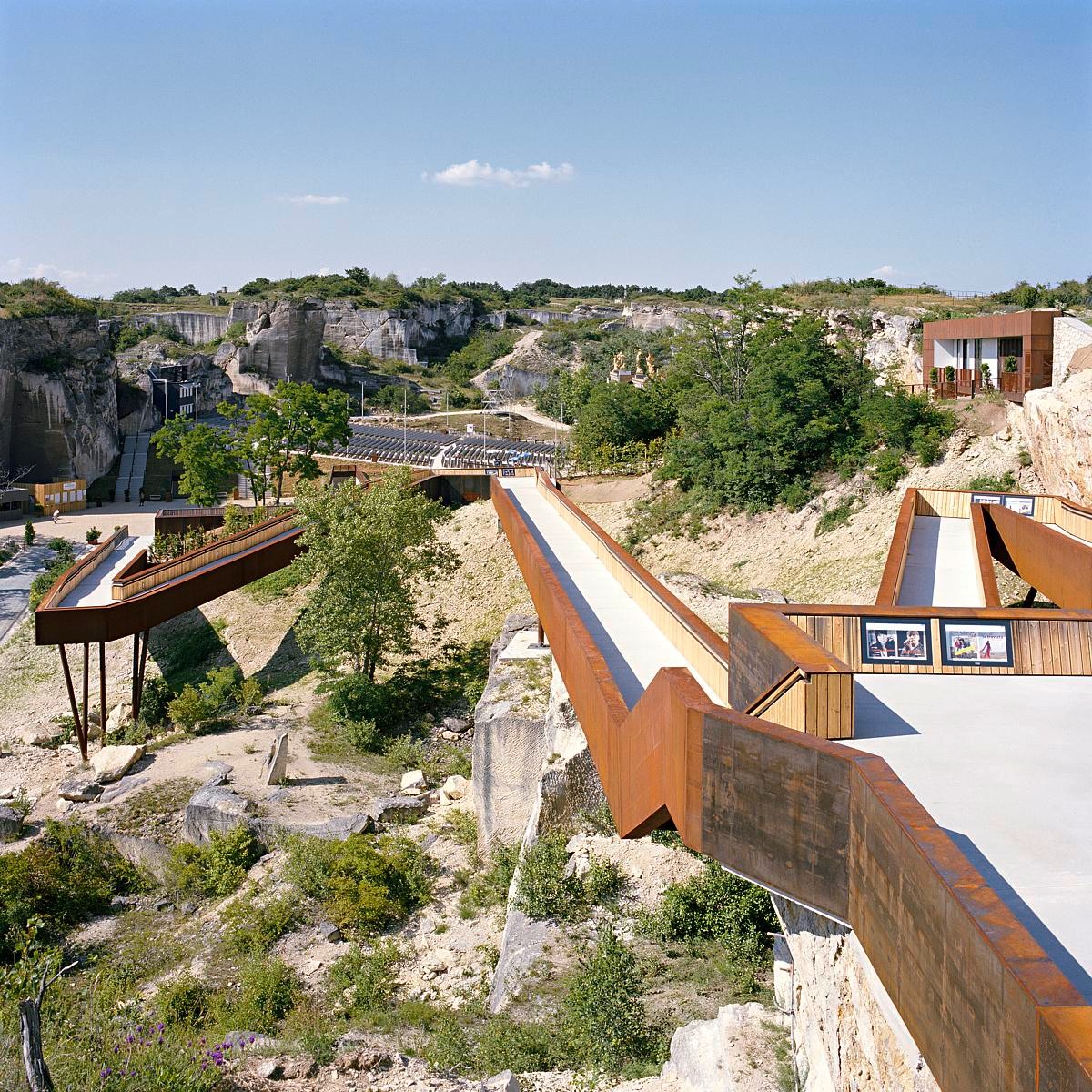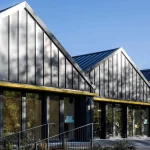Laidlaw Music Centre University of St Andrews, New Fife Arts Building, Flanagan Lawrence Architects Project Photos
Laidlaw Music Centre, University of St Andrews, Fife
4 April 2022
Laidlaw Music Centre hits the high note
Location: Fife, Eastern Scotland
Design: Flanagan Lawrence Architects
The entrance to the Laidlaw Music Centre, seen from the new Quad:
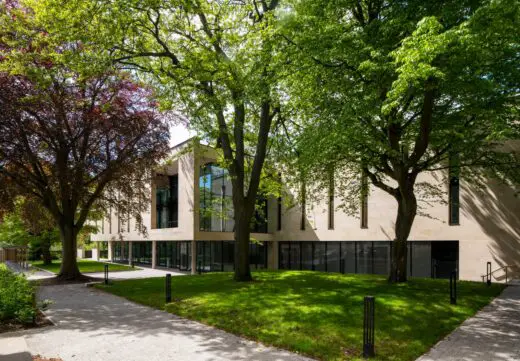
4th of April 2022 – The University of St Andrews officially marked the opening of its world-leading Laidlaw Music Centre this weekend (Saturday 2 April).
Laidlaw Music Centre at the University of St Andrews Building
Designed by award-winning architects Flanagan Lawrence, the state-of-the-art £12.5 million Laidlaw Music Centre, open to staff, students and the local community, will become an integral part of the St Andrews cultural quarter, attracting world-class performers and recitalists from around the globe.
The project was funded with philanthropic support from donors including the McPherson Trust, Sir Ewan and Lady Brown, and Lord Laidlaw. To mark the occasion invited guests, including donors to the project and the local St Andrews community, were treated to performances by Diva Opera alongside Music Centre staff and student performers, hosted by Jamie MacDougall, one of Scotland’s leading artists and the voice of classical music for BBC Radio Scotland.
The Laidlaw, as it is affectionately known, is the first building dedicated to music in the University’s 600-year history, creating new opportunities for young people to connect with performing arts, providing an intimate performance venue, a flexible rehearsal space, and a high-tech recording facility.
Central to the state-of-the-art facility is the oak-lined McPherson Recital room, one of the world’s first chamber halls with a moveable floor as well as a 9m reverberation chamber. The impressive moveable floor allows the space to be configured for a variety of performance requirements, from symphony orchestras to chamber music recitals, at the push of a button.
The world-leading Music Centre’s facilities include three rehearsal rooms, ten practice rooms, a recording suite, and a library. The building provides first-class facilities for talented students, many of whom engage in music at the highest level in parallel with their main academic studies.
Professor Sally Mapstone FRSE, Principal and Vice-Chancellor, University of St Andrews, said: “The Laidlaw Music Centre is at the heart of the St Andrews cultural quarter, bringing international music and world-leading performances to St Andrews, while simultaneously creating opportunities for students and the community to connect with the performing arts.
“Music and the arts allow us to examine what it means to be human, to voice and express ourselves, and to bring people and ideas together. St Andrews now has the pre-eminent location to nurture and support people to develop their passion for music and host inspiring national and international recitalists.”
Jason Flanagan, Partner at Flanagan Lawrence Architects, added: “It has been a privilege to be given the opportunity to design the Laidlaw Music Centre.
Our approach was two-fold. Firstly, to design the rehearsal and performance spaces from the ‘inside out’, where the acoustic drives the design, culminating in the oak-lined MacPherson Recital Hall, the first hall of its kind to feature a reverberation chamber. In parallel we were designing from the ‘outside in’, exploring the civic presence of the building in its historic context, whilst forming a calm backdrop to the beautiful trees in the arboretum.”
The new gateway to the Laidlaw and the University from Queen’s Terrace:
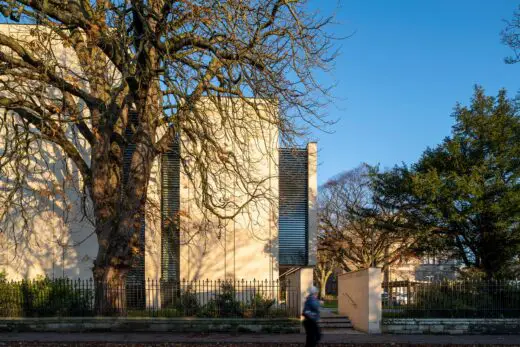
Dr Michael Downes, Director of Music at the University, added: “The Laidlaw Music Centre, in a short space of time, has already become an integral addition to the St Andrews cultural quarter, palpably enhancing the enjoyment of listening to and the making of music. It is already clear not only that the building enriches the experience of current students, but also that it will attract outstanding musicians to come to St Andrews, developing opportunities for the wider community to experience truly outstanding facilities and performances.”
Lord Laidlaw, who donated £4 million to the project which helped turn the vision of a world-leading music centre into reality, added: “All of my philanthropic projects are designed to create a lasting, transformational impact on people’s lives. As a keen lover of music, and particularly of opera, I am delighted to have contributed to this state-of-the-art, custom-built Music Centre, which will provide first-class facilities for talented students as well as create new opportunities for young people and the community to connect with performing arts.
“I believe it has the potential not only to transform the musical life of the University of St Andrews, but also to contribute to Scotland’s cultural and social value.”
“The MacPherson Hall is extraordinary.” added Lucy Russell, Leader of the Fitzwilliam String Quartet (Quartet in Residence, St Andrews), Honorary Professor of Violin, University of St Andrews. “I felt, as a violinist playing in there, that I could do anything I wanted. In fact, the only other space where I have felt like this is Wigmore Hall in London, which is beloved by performers and audiences alike. It has a vast range of possibilities for timbres, articulations and dynamic range. It’s a gift for the performer. St Andrews is truly privileged.”
The approach to the Laidlaw Music Centre from St Mary’s Quad:
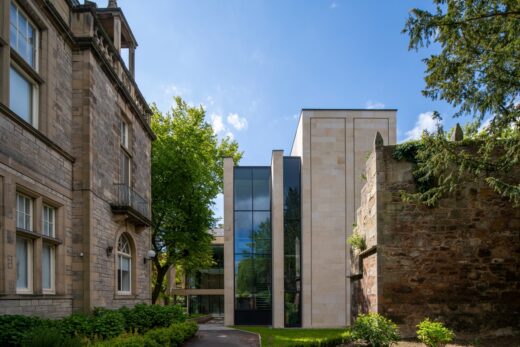
University of St Andrews
Founded in the 15th century, St Andrews is Scotland’s first university and the third oldest in the English-speaking world. The University of St Andrews is one of Europe’s most research-intensive seats of learning. It is one of the top-rated universities in Europe for research, teaching quality and student satisfaction.
Today, under the leadership of Principal and Vice-Chancellor Professor Sally Mapstone, the University’s strategy is to broaden its global influence, with a focus on diversity, building a culture of entrepreneurship, research excellence and social responsibility. The University has set an ambitious target of carbon net zero by 2035, ten years ahead of the Scottish Government’s 2045 target.
St Andrews is ranked as the top university in the UK in The Times and Sunday Times University Guide 2022.
The University supports a thriving culture of performing groups and events run in collaboration with the Scottish Chamber Orchestra, the University’s Orchestra in Residence.
The Foyer of the Laidlaw Music Centre:
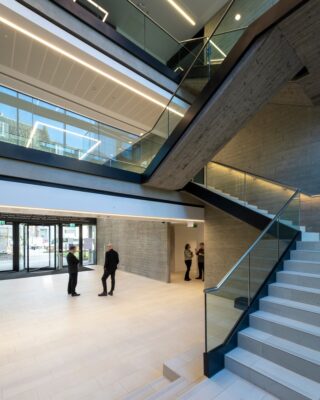
Flanagan Lawrence
Flanagan Lawrence is an award-winning, design-led practice of architects, master planners and interior designers based in London. The practice has an impressive history of working on performing arts projects and an understanding of the challenges of designing and delivering world-class performing arts projects in complex and historically significant sites, and the fine balance of functionality, quality and cost which is so crucial to make these types of projects a success.
Rigorous design practices are complemented by cutting-edge research in the field of architecture and acoustics. This expertise has since contributed to the design of all manner of performance spaces, from intimate recital and rehearsal rooms to 2500-seat outdoor venues. The team is always seeking to build on its collective experience, through strong links with education, ongoing study and pedagogy.
Flanagan Lawrence has worked with a diverse body of clients in both the private and public sectors, including the Royal Welsh College of Music & Drama, the Royal College of Music, Sadler’s Wells Theatre Trust, Soundforms Ltd for the San Diego Symphony Orchestra, The Sage Gateshead, Live Theatre, The Sunderland Music and Culture Trust, the BBC, Quintain, Riverside Studios, and the University of St Andrews.
Design team
Architect: Flanagan Lawrence, Acoustics and Venue Consultant: IDIBRI, Arboriculturalist: Blebo, Building Services: WSP, Cost Consultant: Turner + Townsend, Contractor: Graham, Fire Engineer: JGA, Planning Consultant: JLL, Project Manager, BREEAM Consultant: Gleeds, Structural Engineer: Will Rudd Davidson
Flanagan Lawrence Architects on e-architect
The Laidlaw Music Centre, seen from the new Quad:
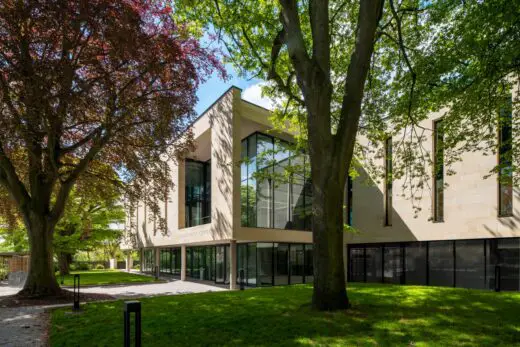
The Laidlaw Music Centre – project overview
The Laidlaw Music Centre is located close to the medieval heart of St Andrews. The project provides a new home for St Andrews’ Music Centre in a building which will enable community access, professional performance, tuition and rehearsal, and the study of music as part of the undergraduate degree programme. The project was won following an international design competition in 2016, and completed in 2021.
Each ‘performance’ space in the building is designed to be acoustically excellent, but with flexibility and ease of use in mind. The quality of the acoustic in these spaces will allow the musical excellence of rehearsals and performances to flourish for students, teachers, performers and audiences alike.
This is a music centre for the community and the University and, as such, its location with easy access for all from the town centre and its welcoming and outward-looking appearance will create a new cultural venue in St Andrews. The main Rehearsal/Recital Hall is complemented by three large sectional rehearsal spaces, ten individual practice rooms, a recording studio and amplified music suite.
A critical component of the project is the creation of a new quadrangle as a southern extension of the historic St Mary’s Quadrangle, the oldest part of the University dating back to the 1500s. The focal point of the new public space is a century old arboretum. The space leftover between the mature tree canopies has defined the available site for the new building. The music centre is also positioned between three listed buildings, and the new architecture is designed to complement its historic neighbours in the Conservation Area.
A video overview of the Laidlaw Music Centre with interviews:
Externally, the music centre is articulated as three wings of varying heights, each comprising alternating planes and volumes of local sandstone with interstitial glazing, which step in relation to the height of their historic neighbours, reaching up to the high point of the Recital Hall. The stone walls form a backdrop to the trees throughout the year and are deeply carved with vertical windows which bring light into the performance spaces within. The plan form of the building is designed to frame the new quad on two sides with the Bute Building opposite. Each of the three wings are linked by the central foyer which is glazed to allow views to the new Quadrangle and the arboretum.
The entrance foyer is located at the meeting point of four public routes which intersect on the site, including a new gateway and colonnaded route into the historic quad from Queen’s Terrace to the south and the sequence of landscaped courtyards create the setting for the music centre and then link between the University and the town community.
The oak-lined McPherson Recital room is the world’s first chamber hall with a reverberation chamber. This allows the hall to be ‘tuned’ from nearly four seconds reverberation time for organ and choir work down to less than a second for more analytical rehearsal work. The room is sized to allow a symphony orchestra to rehearse and for chamber music recitals with audiences of up to 250.
The dramatic treble-height foyer is glazed on three sides to maximise views to the arboretum, the surrounding buildings and the public routes which approach the building. Long range views from the upper levels of the building open to the hills surrounding the site. The walls and staircase which frame the foyer are cast in-situ with the timber board marked concrete creating a tactile link between the trees outside and the wooden panelling within.
The building is designed to be BREEAM Excellent and highly environmentally sustainable, featuring an innovative variable displacement ventilation system in the main hall.
Laidlaw Music Centre University of St Andrews Building design by Flanagan Lawrence Architects images / information from the University of St Andrew
Location: St Andrews, Fife, eastern Scotland
St Andrews Building Designs
Contemporary St Andrews Architecture
Fairways Homes at St Andrews Old Course
Design: Sutherland Hussey Harris
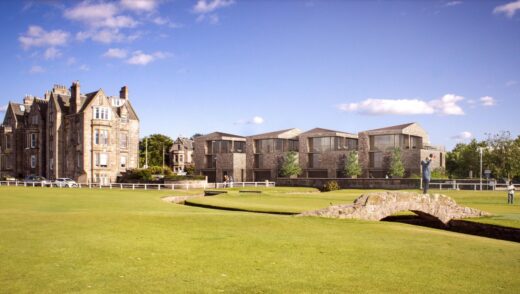
image courtesy of architecture studio
Fairways Townhouses St Andrews
The Scores Hotel at St Andrews
Design: TODD Architects
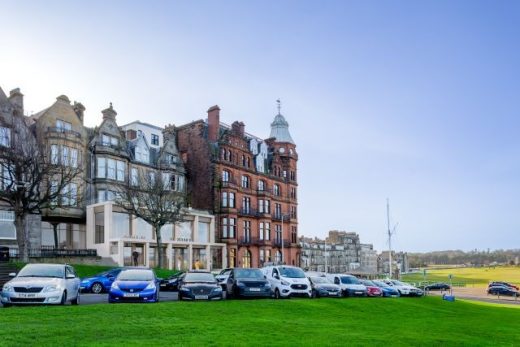
image courtesy of architects practice
The Scores Hotel at St Andrews
Whitehorn Hall student accommodation at The University of St Andrews
Design: HLM Architects
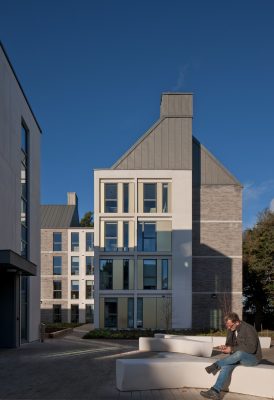
photo © David Barbour Photography
Whitehorn Hall student accommodation
West Burn Lane : RIAS Andrew Doolan Best Building in Scotland Award winner
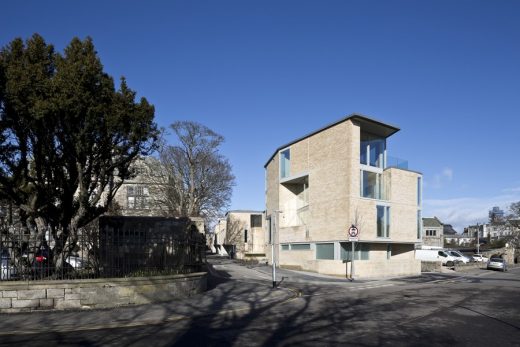
photo © Keith Hunter
West Burn Lane, St Andrews
Housing Development in St Andrews
Design: Sutherland Hussey Architects
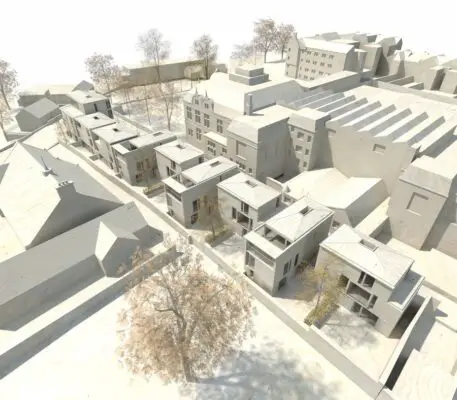
picture from architects office
St Andrews Residential Buildings
University of St Andrews Music Centre Competiiton
Scottish Architecture
Scottish Architecture Designs – chronological list
Contemporary Architecture in Scotland – architectural selection below:
Best Building in Scotland Award
Comments / photos for the Laidlaw Music Centre University of St Andrews design by Flanagan Lawrence Architects page welcome

