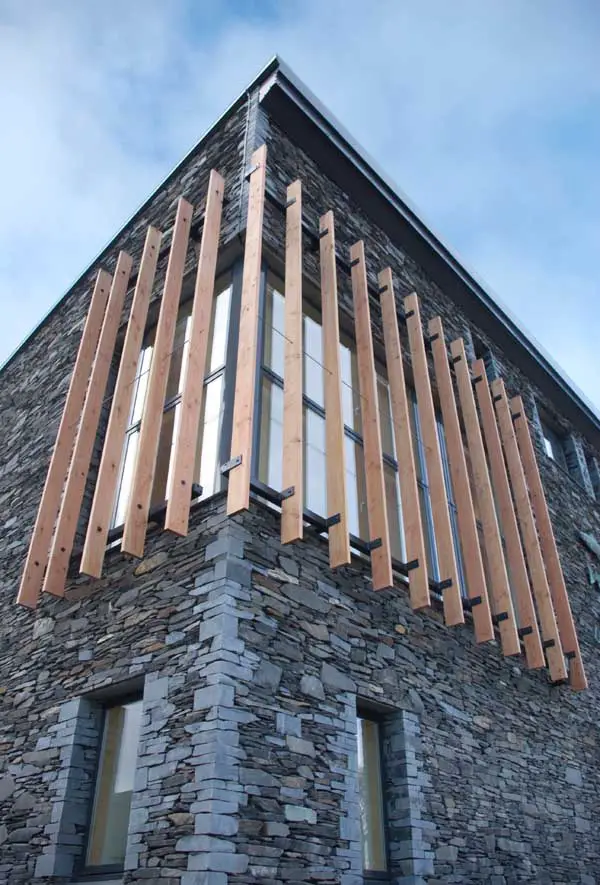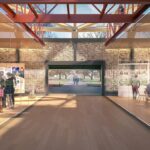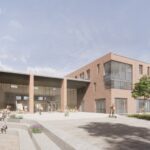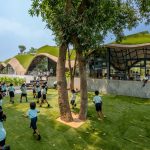Kingsland Primary School, Peebles Building, Scottish Archial Project, Photo, News, Design, Image
Kingsland Primary School : New Peebles Building
Education Development in southern Scotland design by Archial, Architects
14 Apr 2011
Kingsland Primary School Award
EAA Awards 2011 Winner
Fresh from winning a whole range of awards for their Small Animal Hospital (near Glasgow) Archial are celebrating with another win.
Kingsland Primary School has won the Edinburgh Architectural Association Awards 2011 EAA Building of the Year
The EAA Awards results were announced in Edinburgh on 14th April. Kingsland Primary won the main award.
Kingsland Primary School, Peebles
Archial’s £8.5 Million Kingsland Primary School in Peebles Opens Doors to Staff and Pupils
Kingsland Primary School, at Neidpath Grazings in Peebles, opened its doors yesterday (22.02.10). One of three primary schools, designed by Archial Architects for Scottish Borders Council, the £8.5 million school accommodates more than 400 staff and pupils and contains 14 classrooms and a nursery.
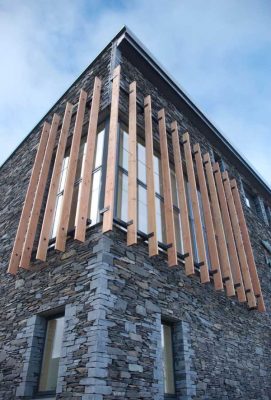
Kingsland Primary photo from Archial, architects
Mark Fresson, of Designers Archial Architects, said: “The new school is located on a prominent site, acting as a gateway into Peebles near Neidpath Castle on the edge of the town. Making the most of its location, the building has been designed to have a strong connection to the outdoors, with views out over Peebles to the South and East.”
“When it comes to schools, the architectural profession is often guilty of repeating mistakes made by the Victorians; some schools are still designed with windows which are placed so that younger pupils simply cannot see out. Kingsland, in contrast, benefits from full-height glazing so pupils can enjoy the connection with the outside world.
In keeping with this ethos, the building where possible, is domestic in scale and height, creating an environment that is not intimidating to small children”.
With a timeless, Scandinavian look and feel, Kingsland’s classrooms are light and airy. Despite the fact that the structure is two storeys in places, 11 of its 15 classrooms have doors opening directly to the outside, emphasising the connection of the school to its semi-rural setting.
The front elevation of the school, which faces the road, is clad in dry stone walling, while the use of timber and white render lend a tactile, friendly quality to the building. As the site has a steep north to south fall running across it, the design strategy was to hide the bulk of the school’s two-storey games hall by cutting it into the hill.
Lauder and Clovenfords Primary Schools
Another of Archial’s projects, the recently opened Lauder Primary School, sits on the edge of the village and has been designed to link the building to the surrounding countryside with a domestic scale and full height glazing.
Lauder Primary has been designed as a cluster of buildings with classrooms accessed through a glazed corridor, with each classroom cluster having its own identity.
Lauder is an introverted, but friendly kind of school with a clear legibility and plan so that pupils progress through the school from one end to the other. Central to the design is the playground and how it sits within its wooded field.
A colonnaded quadrangle defines the drop-off point and creates a civic scale to the public entrance. The combined mass of the admin block and nursery helps disguise the bulk of the gym and dining hall, from which the classrooms curve away in a cluster of blocks.
With nine classrooms and a nursery, Lauder accommodates around 250 pupils. Both Kingsland Primary and Lauder Primary deploy a simple palette of materials, combining timber and white render with metal roofs.
The third school, designed by Archial for Borders Council, is Clovenfords Primary, which will replace the existing Caddonfoot Primary School. The smallest of the three schools, it will contain six classrooms and a nursery. Once again, this school is located on a prominent hillside site and will be treated as a cluster of buildings. Clovenfords primary will accommodate around 125 pupils on its completion.
Kingsland Primary School Peebles image / information received 230210
Archial Architects
Location: Peebles, Scottish Borders, southern Scotland, UK, north western Europe
Architecture in Scotland
Contemporary Scottish Architecture
Neidpath Castle, just west of Peebles in the Scottish Borders, about 100m west of Kingsland Primary:
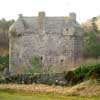
image © Adrian Welch
Scottish Architect – architecture firm contact details on e-architect
Rennie Mackintosh Architect
Comments / photos for the Kingsland Primary School Peebles Scottish Architecture page welcome

