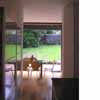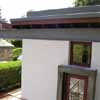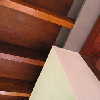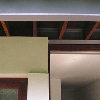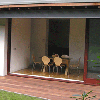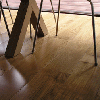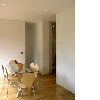Kilmacolm Scotland, Inverclyde Home, Architect, Residential Architecture Photos
Kilmacolm Building : Property
Contemporary Country House in Inverclyde, West Scotland design by abbozzo Architects, UK
Kilmacolm house
Design: abbozzo Architects
Contemporary Inverclyde House
Programme and location: New Garden Room located on Whitelea Road, Kilmacolm, Inverclyde
Clients: For Mr & Mrs Douglas Wheeler
Cost: £75k approximate building construction cost
Smaller images of the New Garden Room:
All these house images from abbozzo architects, Glasgow architecture studio
Kilmacolm House images / information from abbozzo Architects
Location: Kilmacolm, Scotland
Architecture in Scotland
Scottish Architecture – Selection
Wall House, Tower House and Pool, The Trossachs, central Scotland
Architect: Alan Dunlop
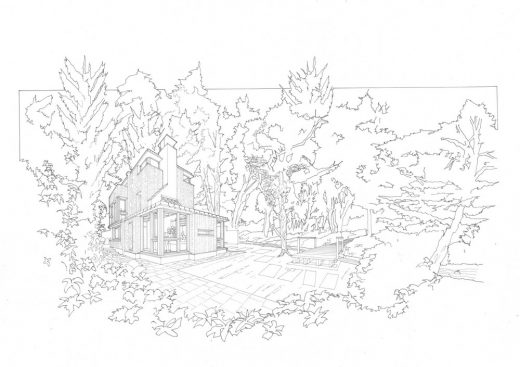
drawing : Alan Dunlop
New houses in The Trossachs
Fiscavaig House, Isle of Skye
Fiscavaig House
R.HOUSE, Highlands and Islands
Rural Design Architects
R.HOUSE
Kilmacolm
Kilmacolm
This Scottish community is a village and civil parish in the Inverclyde council area and the historic county of Renfrewshire in the west central Lowlands of Scotland. It lies on the northern slope of the Gryffe Valley 7 1⁄2 miles (12.1 km) south-east of Greenock and around 15 miles (24 km) west of the city of Glasgow. The village has a population of around 4,000 and is part of a wider civil parish which covers a large rural hinterland of 15,000 hectares (150 km2; 58 sq mi) containing within it the smaller settlement of Quarrier’s Village, originally established as a 19th-century residential orphans’ home.
Paisley Museum Building News, western Scotland
Design: AL_A
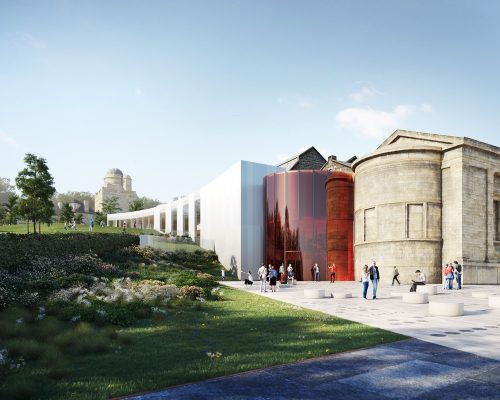
image courtesy of architects office
Paisley Museum Renewal
The Watch House, Crail, Crail, Fife, Eastern Scotland
Architect: Alan Dunlop
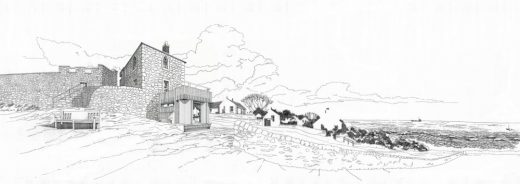
drawing © Alan Dunlop
The Watch House in Crail, Fife
Planning Approval and Listed Building and Conservation Area Consent granted unconditionally for this historic property renovation in Crail. The building is listed and sits within the conservation area in Crail, overlooking the Firth of Forth and The Isle of May.
Comments / photos for the Kilmacolm House – Inverclyde Property page welcome

