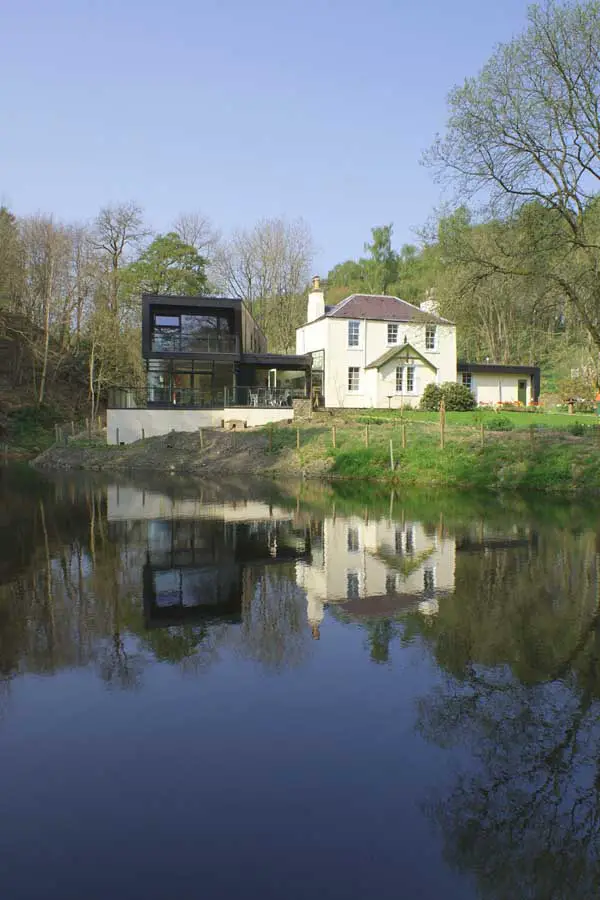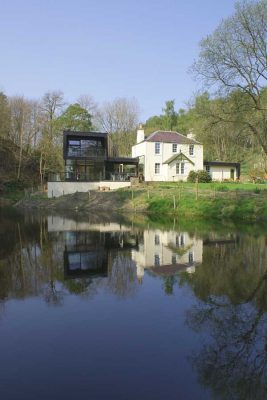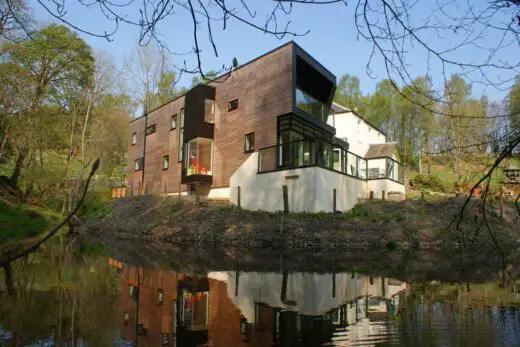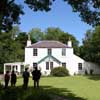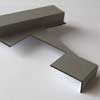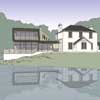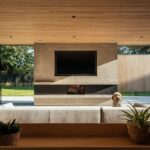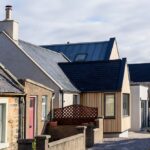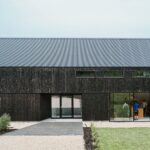Eddleston House, Peeblesshire Property, Dean Cottage, New Scottish Home, Architecture
Eddleston House Scotland
Georgian house Extension, Scottish Borders Property design by ICOSIS Architects, Scotland
29 Aug 2011
Eddleston Property
Private House near Eddleston
Black Barony, Peeblesshire, Scottish Borders, Scotland
Design: ICOSIS Architects
Dean Cottage
Saltire Society Housing Design Awards
‘Fraser Unveils Saltire Awards Shortlist…With Scottish Minister Set to Present New Accolade’
Saltire Society Housing Design Awards Guest Chairman Malcolm Fraser has announced a diverse awards shortlist for 2011, with the scheme enjoying another year of encouraging submission numbers.
Saltire Awards : shortlist news. 30 Aug 2011
Project Description
icosis Architects have recently received Planning Consent for the remodeling and extension of a Georgian house in the Scottish Borders to form a large family home.
As much as possible of the existing fabric of the house is to be retained, preserving the built history of the site as well as the considerable embodied energy of the building and its finishes. Beyond these two key considerations, the simple Georgian form of the original building (and its relationship with a formal garden to the south) form a crucial component of the character of the site, and the subsequent design for the extension seeks to maintain the clarity of this original form by remaining separate from the main elevation and by being discernibly contemporary.
The extension wraps around the original building and the new timber-clad two storey element is linked to it by a single-storey section which extends along the rear elevation, forming a new entrance hall and circulation.
Timber from the heavily wooded site will be used as internal finishes and as a continued source of fuel for the bio-mass boiler. An application is currently lodged for permission to reinstate a historic mill pond which will provide electricity via a small scale hydro generator. icosis are looking forward to taking this project forward where the landscape and historical setting of the site have provided direct inspiration for the design, affording a sustainability intrinsically linked with the husbandry of the land and its resources.
Eddleston House images / information from ICOSIS Architects
Location: Black Barony, Peeblesshire, Scotland
Scottish Borders Building Designs
Scottish Borders Buildings – selection:
The Mill, Scottish Borders Steading
Design: WT Architecture, Architects
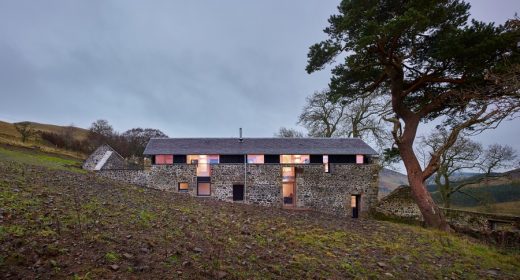
photograph © Andrew Lee
The Mill, Scottish Borders House
Beveridge House
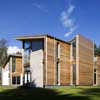
photograph : Keith Hunter
Beveridge House, near Biggar : Andrew Black Design
Ettrick Valley House
Ettrick Valley House
Abbotsford House Visitor Centre, Melrose
Design: LDN Architects
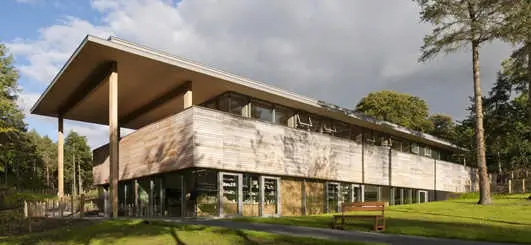
photograph © Paul Zanre
Abbotsford House Visitor Centre
Soccer Pitch in Selkirk Forest
Design: Gareth Hoskins Architects
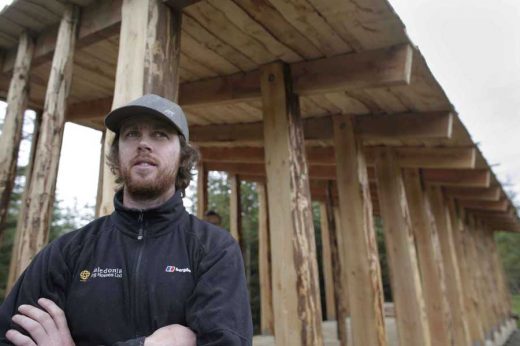
photo : Angie Catlin
Forest Pitch Project Selkirk
Scottish Borders Building Design Awards 2018 News
Scottish Borders Building Design Awards 2018
Architecture in Scotland
Contemporary Scottish Architecture
Scottish Architect – architecture firm contact details on e-architect
Charnock Bradley Building, Easter Bush, Midlothian
Design: Atkins
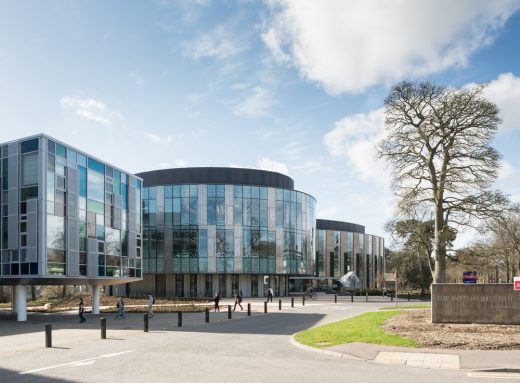
image Courtesy architecture office
Charnock Bradley Building Roslin
Comments / photos for the Eddleston House – Peeblesshire Property Scotland page welcome

